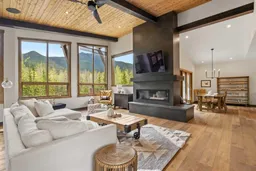Foreign buyers, can purchase here! Step into mountain modern luxury at this custom-built home, designed by the renowned Russel & Russel Design Studios. With over 4,300 square feet of refined living space, this residence offers exceptional craftsmanship, thoughtful design, and impressive income potential from a fully self-contained one-bedroom Airbnb suite that generated over $75,000 last year.
The upper floor is the heart of the home, where soaring ceilings, metal baseboards, and south-facing panoramic mountain views set the tone. A chef’s kitchen anchors the space, complete with quartz countertops, gas range, walk-in pantry, and a large island perfect for entertaining. A sleek wireless-controlled gas fireplace adds modern flair and cozy ambiance. Enjoy two expansive decks—one oversized—providing options for full sun or shade, all with unobstructed mountain vistas.
The primary suite is a serene escape featuring stunning views, a huge tiled walk-in shower, and a freestanding soaker tub set beneath its own chandelier. The thoughtful layout allows for one-level living with the potential to add an elevator, making this a forever home option.
On the main level, you’ll find three spacious bedrooms, including a second primary with its own ensuite—ideal for guests or extended family. A second living room offers a great flex space for movie nights or a kids’ retreat. A well-appointed laundry room with generous storage and beautiful built-in lockers completes the main floor.
The lower level hosts a versatile bonus room currently used as flex space/living room, but easily converted into a home office, theatre room, or sixth bedroom. The one-bedroom legal suite on this level has its own private entrance and interior access through a lockable door, allowing seamless integration with the rest of the home if desired. Whether used for short-term rental, long-term tenancy, or multi-generational living, this suite is beautifully finished and professionally managed—offering effortless income with the option to continue hands-off management.
Additional features include heated floors in both the basement and the high-end finished garage with recently added gym space and custom storage. Privacy from both decks, and the peaceful setting of backing onto Pigeon Creek. Located in Deadman’s Flats, this property is exempt from the foreign buyer ban, making it an ideal option for non-residents seeking a foothold in the Canadian Rockies near Canmore and Banff.
Inclusions: Central Air Conditioner,Convection Oven,Dishwasher,Dryer,Electric Stove,Freezer,Gas Stove,Microwave,Range Hood,Refrigerator,See Remarks,Washer,Washer/Dryer Stacked,Window Coverings
 50
50


