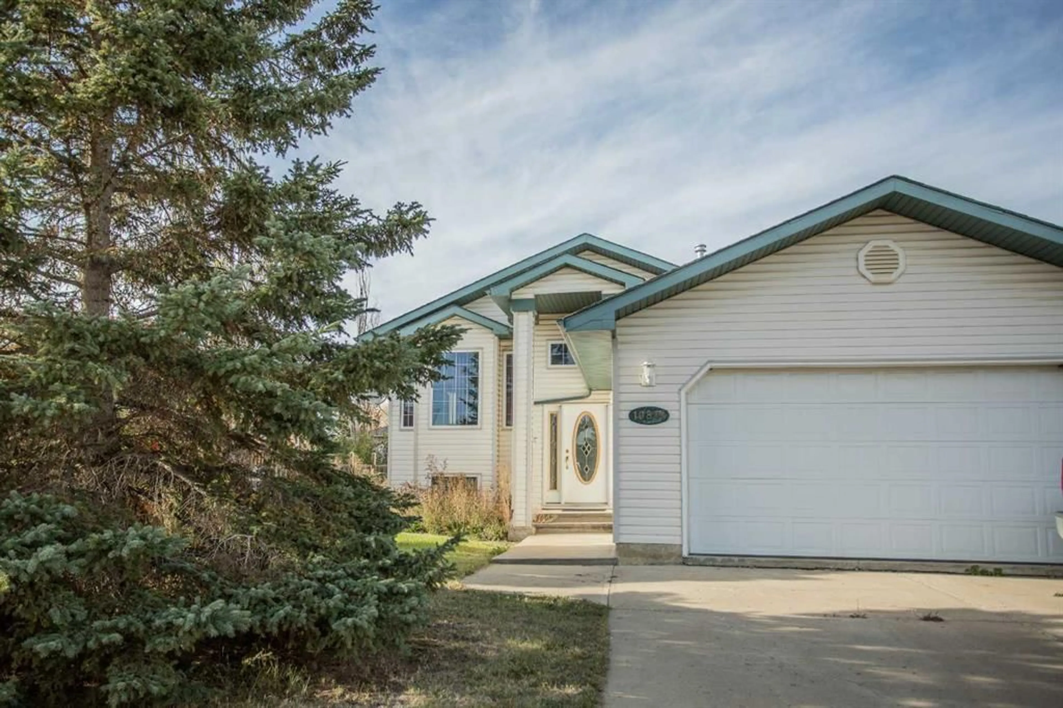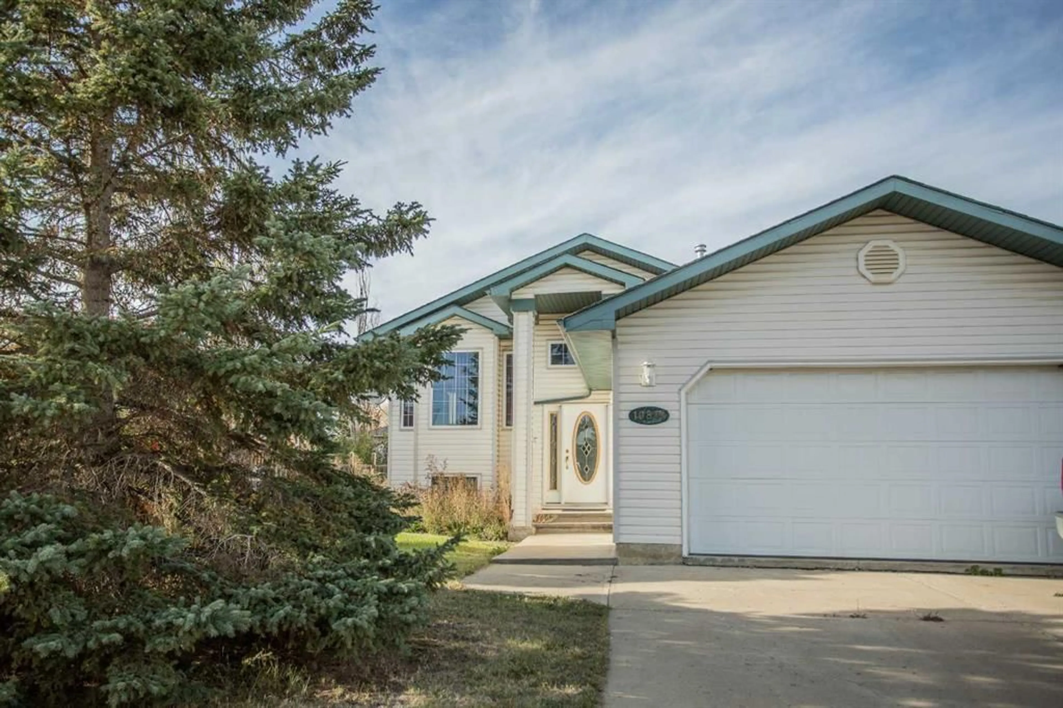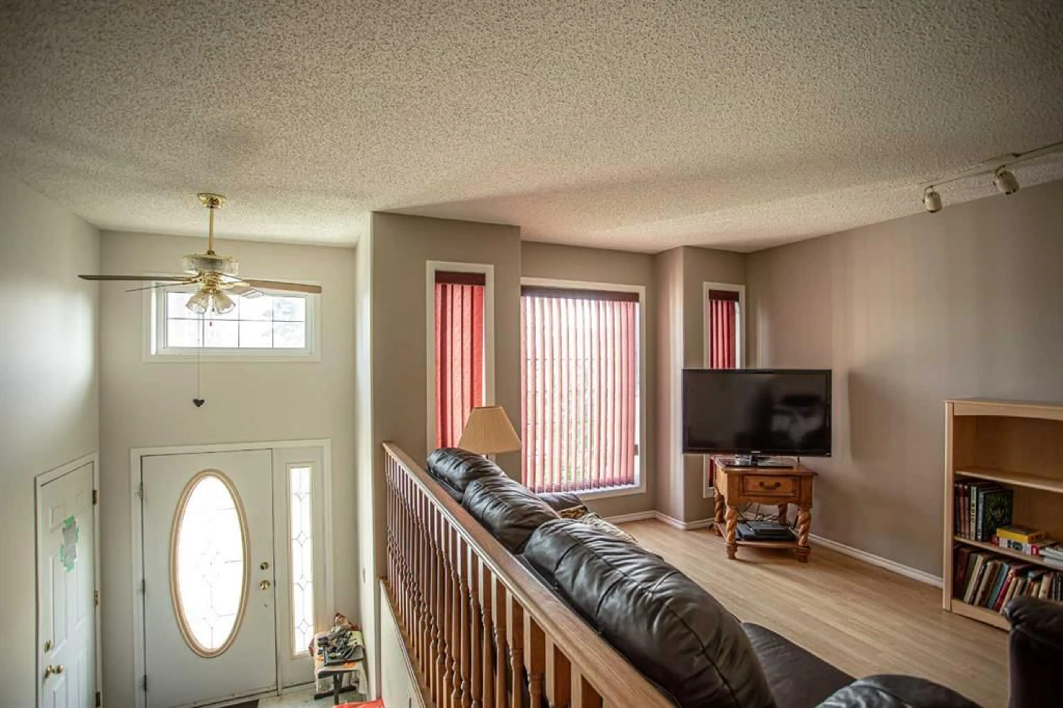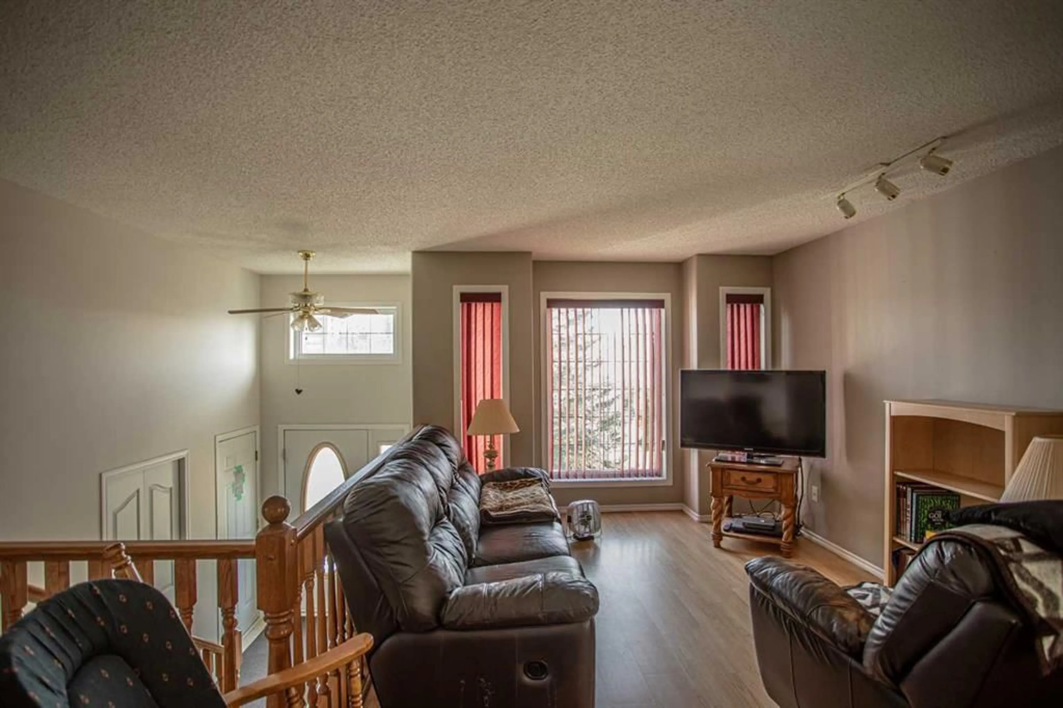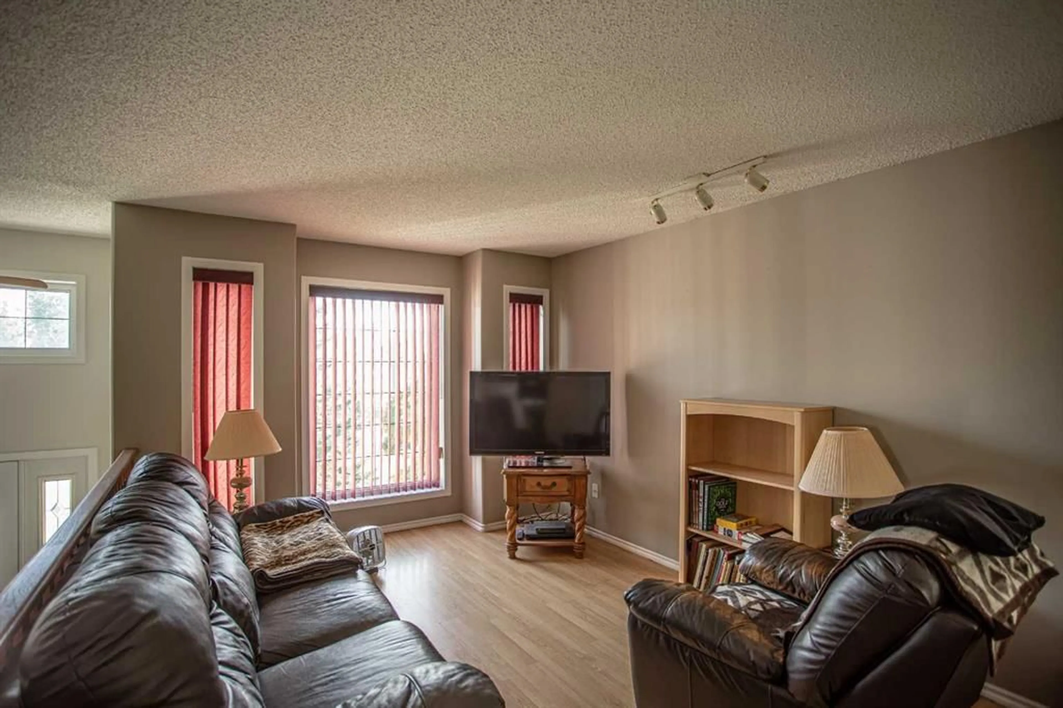10804 105 St, High Level, Alberta T0H 1Z0
Contact us about this property
Highlights
Estimated valueThis is the price Wahi expects this property to sell for.
The calculation is powered by our Instant Home Value Estimate, which uses current market and property price trends to estimate your home’s value with a 90% accuracy rate.Not available
Price/Sqft$223/sqft
Monthly cost
Open Calculator
Description
Be sure to view this 1260 sq ft home on a fully fenced lot. You will be greeted by the oversized foyer, oak railings frame the Living Room that features vinyl flooring , delightful bay window for plenty of natural sunlight to stream in. You'll love the nooks and cantilevers to showcase all your favorite memorabilia, there's plenty of room in the Dining area for the ultimate dinner party and all the gatherings. The Kitchen boasts ample oak cupboards with a pantry, and enough space to add an island or perhaps a breakfast bistro to enjoy the backyard views ,the garden door leads unto a deck that needs some tlc . Down the hall are 2 bedrooms and the main bath, no issues with a king bed in this Primary Suite showcasing a walk-in closet and ensuite. The lower level is partially finished with in-floor heat and on-demand hot water , an incredibly sized family room, and the potential to add another bath and bedrooms. Add the oversized 24 x 24 garage. This property is Sold "as is where is".
Property Details
Interior
Features
Main Floor
Bedroom
10`0" x 9`2"Bedroom
8`3" x 10`11"Bedroom - Primary
11`8" x 14`11"4pc Bathroom
Exterior
Features
Parking
Garage spaces 2
Garage type -
Other parking spaces 3
Total parking spaces 5
Property History
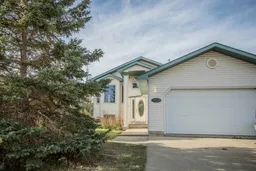 23
23
