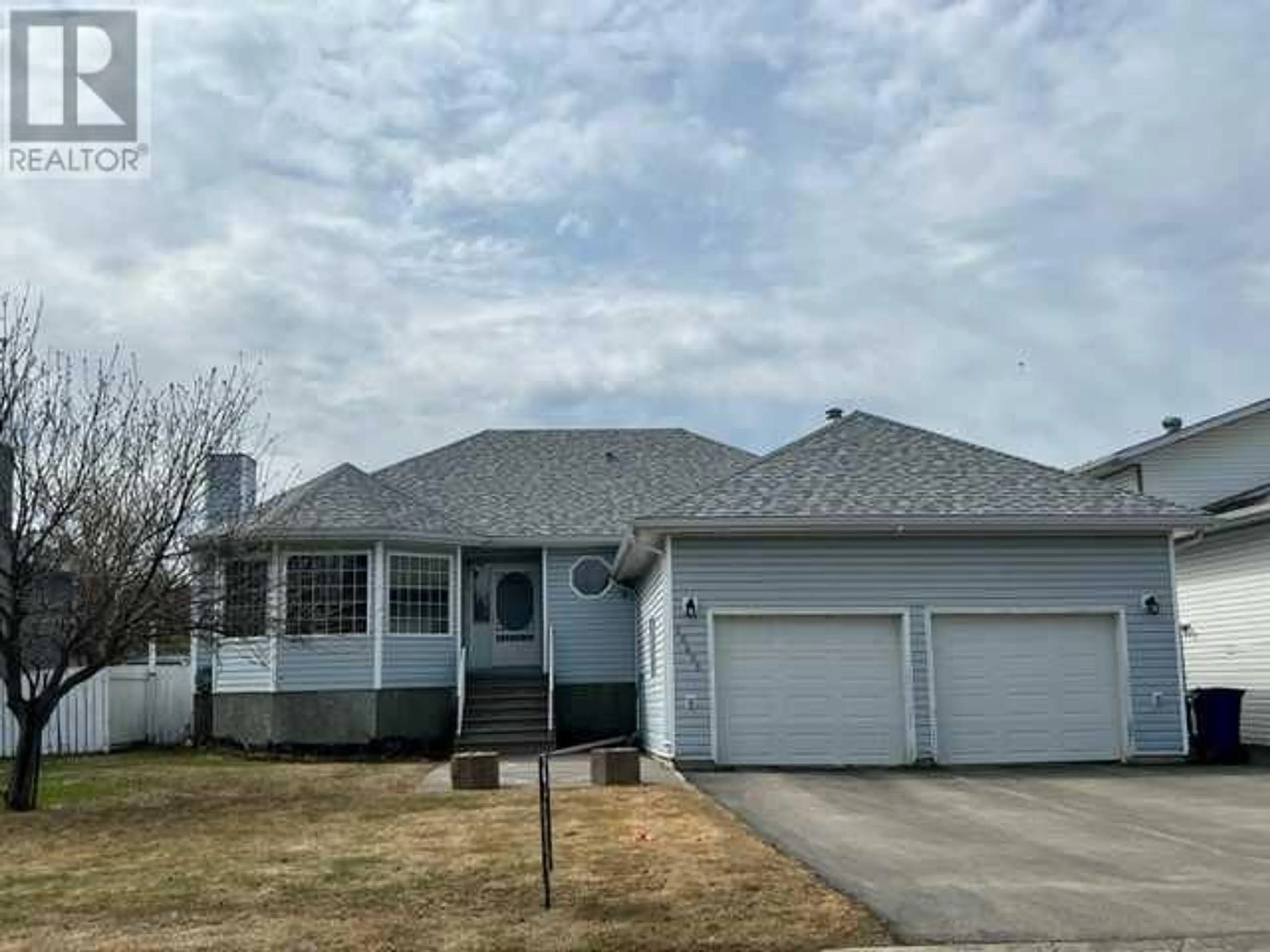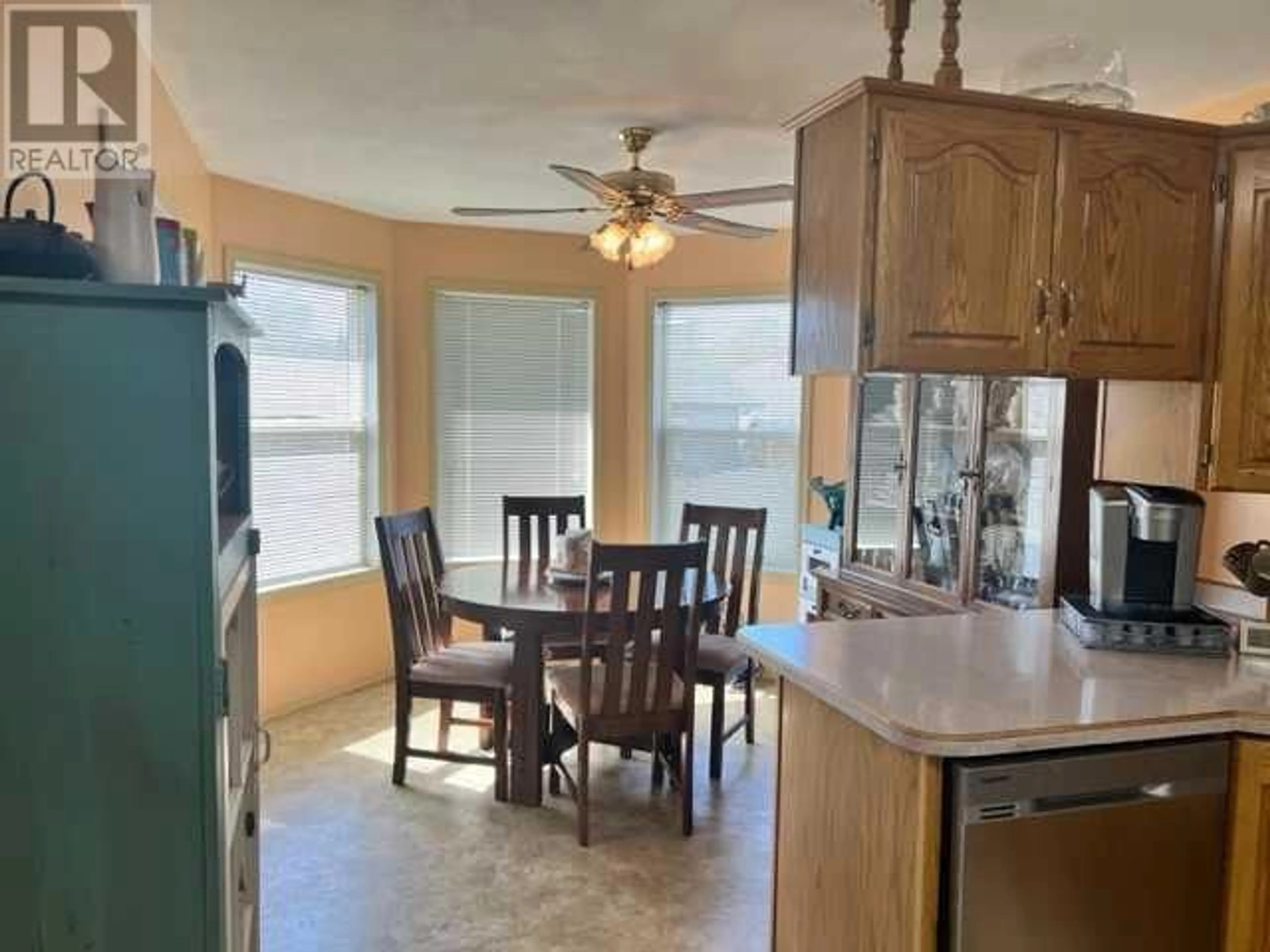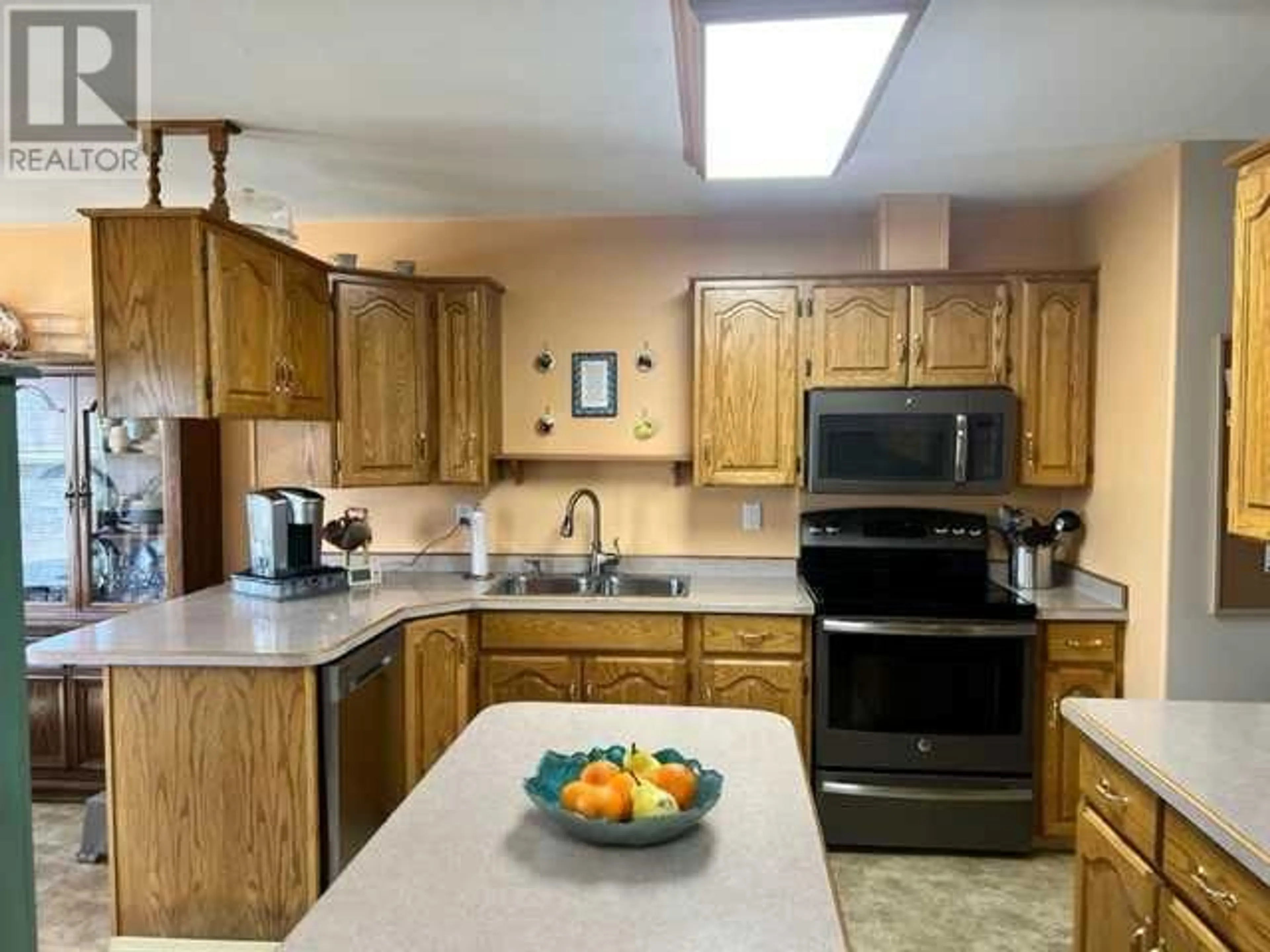10409 108 Avenue, High Level, Alberta T0H1Z0
Contact us about this property
Highlights
Estimated ValueThis is the price Wahi expects this property to sell for.
The calculation is powered by our Instant Home Value Estimate, which uses current market and property price trends to estimate your home’s value with a 90% accuracy rate.Not available
Price/Sqft$224/sqft
Days On Market48 days
Est. Mortgage$1,353/mth
Tax Amount ()-
Description
Located in a mature, well established, quiet neighborhood sits this well maintained, 1400+ sq.ft. home that features 4 bedroom & 3 full baths. Just off the foyer, is the living room with a beautiful NG FP and bay window. You will have no shortage of storage space for all your baking & cooking trays, pots & pans as there is an abundance of beautiful oak cabinets and moveable island. The large bay window in the dining areas allows you the peace of mind to keep your eye on the little ones while playing in the fully fenced, back yard. Just down the hall, you have main floor laundry with new washer & dryer. Turning the corner, you will see the coolest access to the bedrooms & main bath. It's hard to explain but the angles in the hall create a "circle" like setting with all bedroom doors facing each other. You must see it to appreciate the "coziness" it will create when you say "goodnight" to your family. The lower level features a great, full bath, very large bedroom and awesome sized family room. For the “handyman or DYI” in the family, there is a great room that is currently being used as a work shop but would very easily be made into a second bedroom down stairs. The only thing needed downstairs, is flooring. If you have been in High Level for awhile or if you are just moving here, one of the features you are going to love? The screened in deck, where you will be able to relax at the end of a long day, enjoying a beverage or two and not be pestered but those little flying things that make us all crazy. (id:39198)
Property Details
Interior
Features
Lower level Floor
Bedroom
13.50 ft x 12.33 ft4pc Bathroom
.00 ft x .00 ftExterior
Parking
Garage spaces 4
Garage type Attached Garage
Other parking spaces 0
Total parking spaces 4
Property History
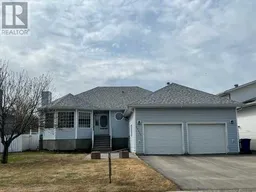 44
44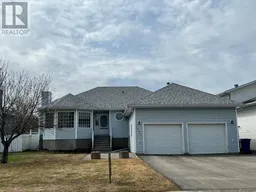 50
50
