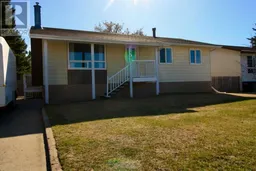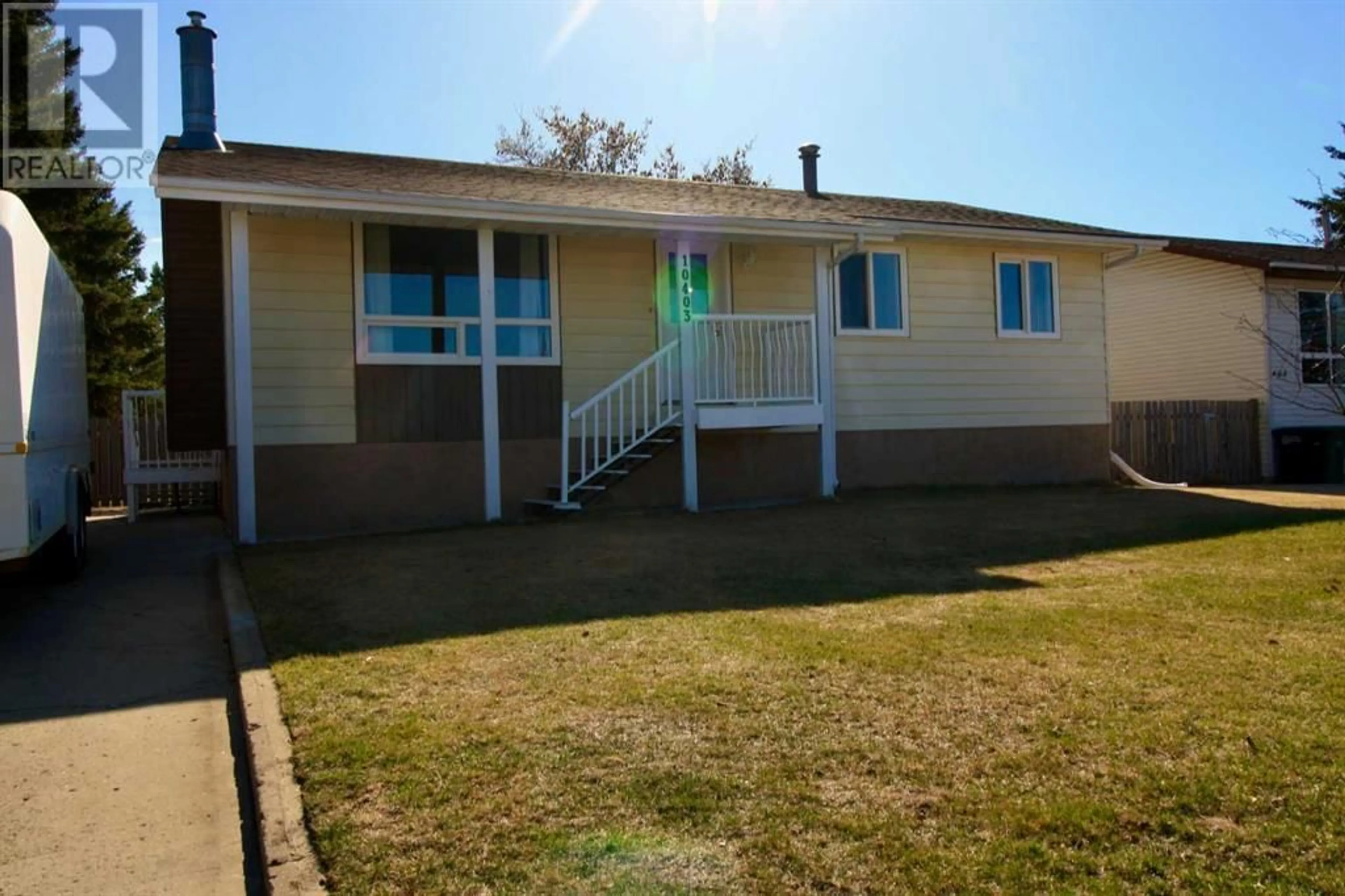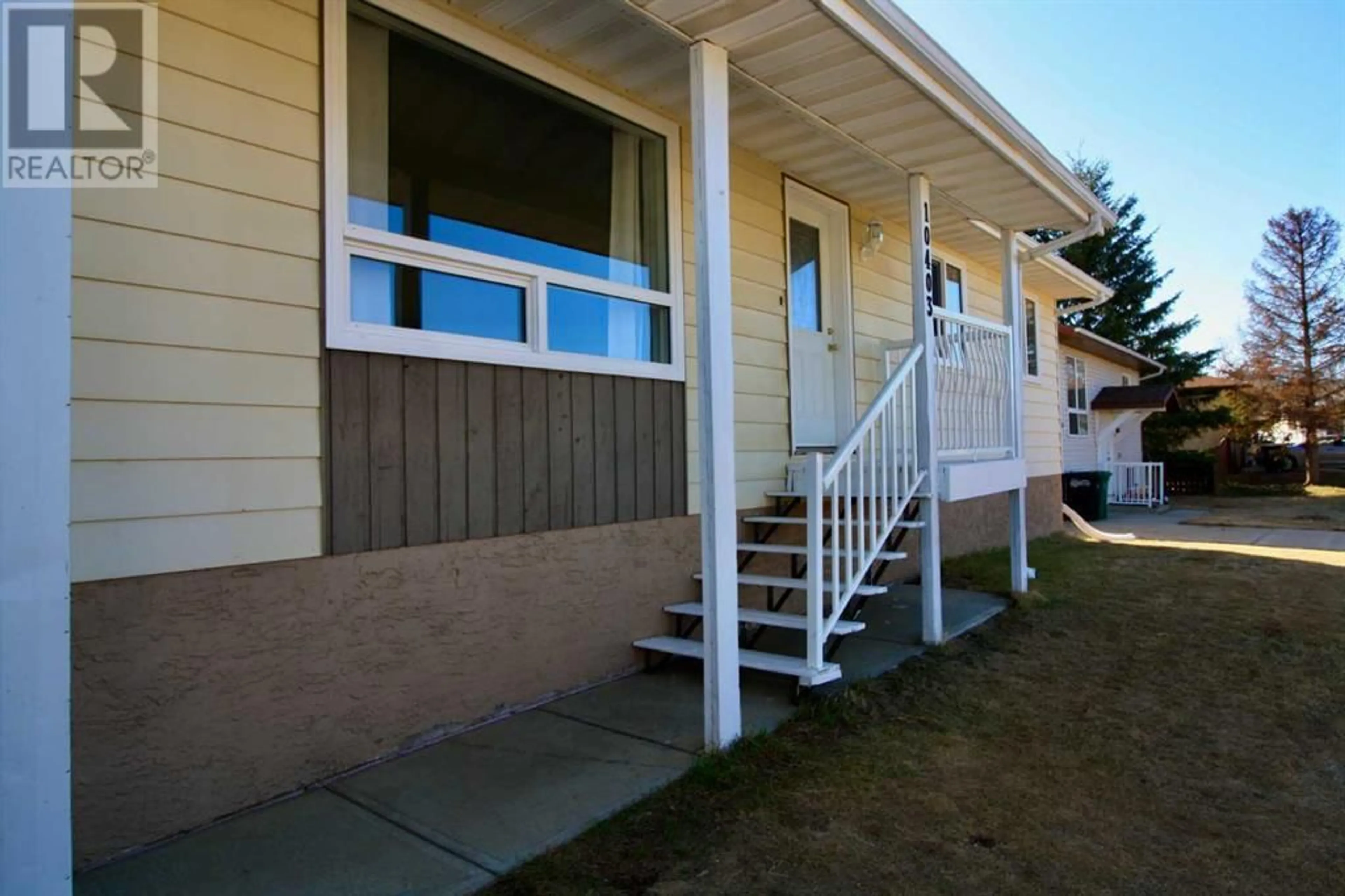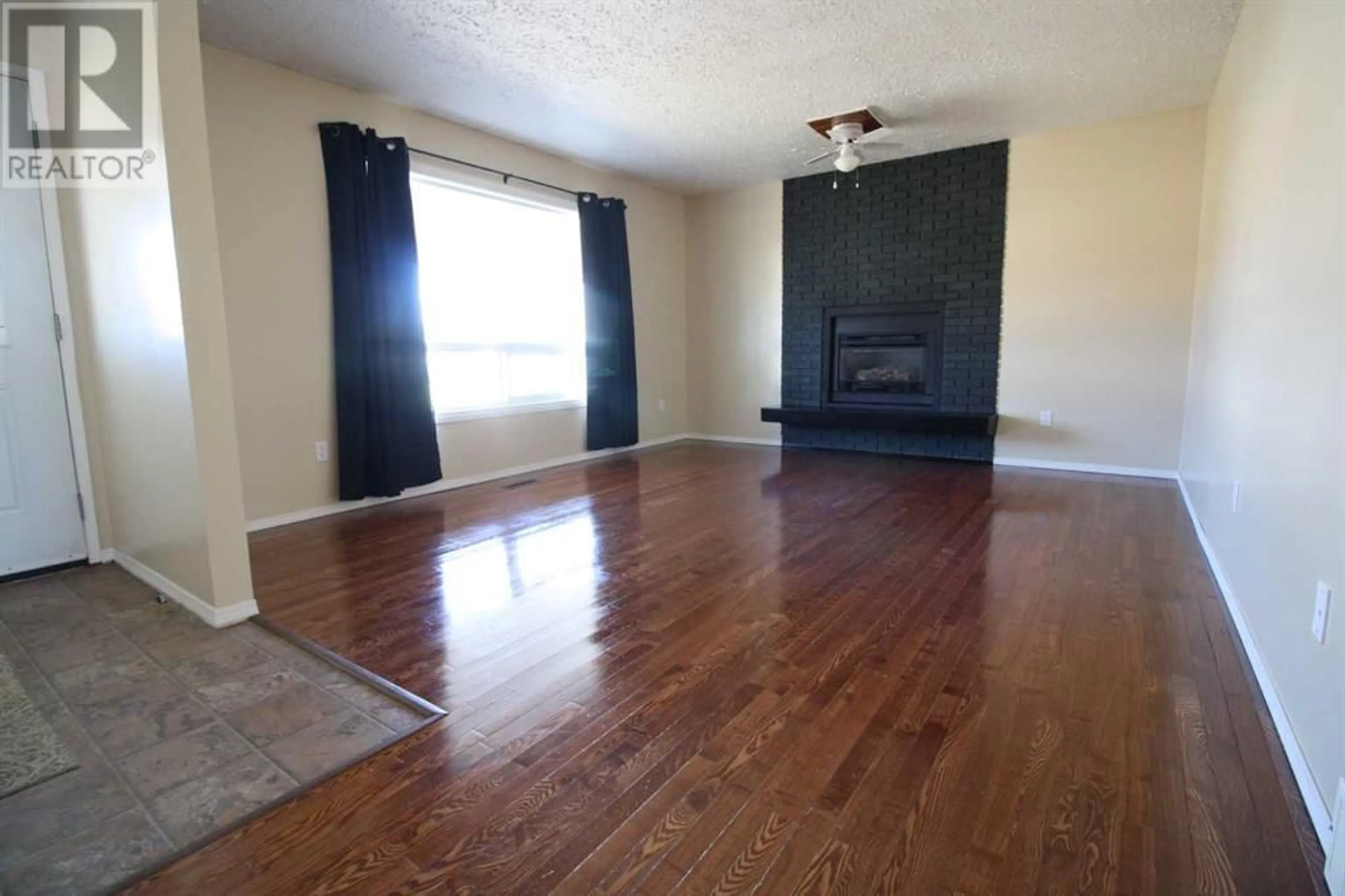10403 106 Avenue, High Level, Alberta T0H1Z0
Contact us about this property
Highlights
Estimated ValueThis is the price Wahi expects this property to sell for.
The calculation is powered by our Instant Home Value Estimate, which uses current market and property price trends to estimate your home’s value with a 90% accuracy rate.Not available
Price/Sqft$241/sqft
Days On Market17 days
Est. Mortgage$1,159/mth
Tax Amount ()-
Description
PRIDE OF OWNERSHIP!!!The perfect mix of style, comfort and convenience! Guaranteed you'll fall in love with this beautifully finished 4 Bedroom and 2 1/2 Bath home boasting lovely gracious outdoor space bathed in southern exposure. Perfectly located with merely steps away from the library, park, arena, swimming pool and three public schools. The living room is warm and welcoming, rays of morning sunlight pour through the front picture window onto the stunning hardwood flooring , a handsome gas fireplace to enjoy the cooler evenings, flowing into the great size Dining area allowing you to host Dinner parties without feeling crowded, The garden door opens to a fabulous deck to enjoy a late evening fiesta under the Northern skies or relax and listen to the birdsongs echoing from the majestic trees . The newer fully fenced yard is perfect for your little ones and 4-legged family members with plenty of room to place garden boxes for them to enjoy a healthy snack .The great size Kitchen showcases plenty of wood cabinetry, with built-ins and a perfect place for the coffee bar . Down the hall are 3 bedrooms with the Primary showcasing a huge closet and a half bath. The downstairs is completed with a large family room, go ahead plan out where the big screen TV or pool table will go and prepare to entertain, it's complete with one more bedroom and a full bath plus the finished laundry room. There is a very long list of upgrades from all new windows,shingles,new vinyl plank flooring downstairs and so much more! This home oozes with comfort and style, the good life is certain .The only question remains ,Will you be the lucky one? (id:39198)
Property Details
Interior
Features
Basement Floor
Bedroom
13.17 ft x 19.25 ft3pc Bathroom
Exterior
Parking
Garage spaces 2
Garage type -
Other parking spaces 0
Total parking spaces 2
Property History
 30
30




