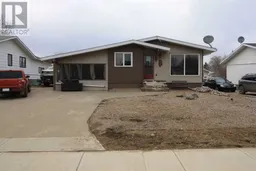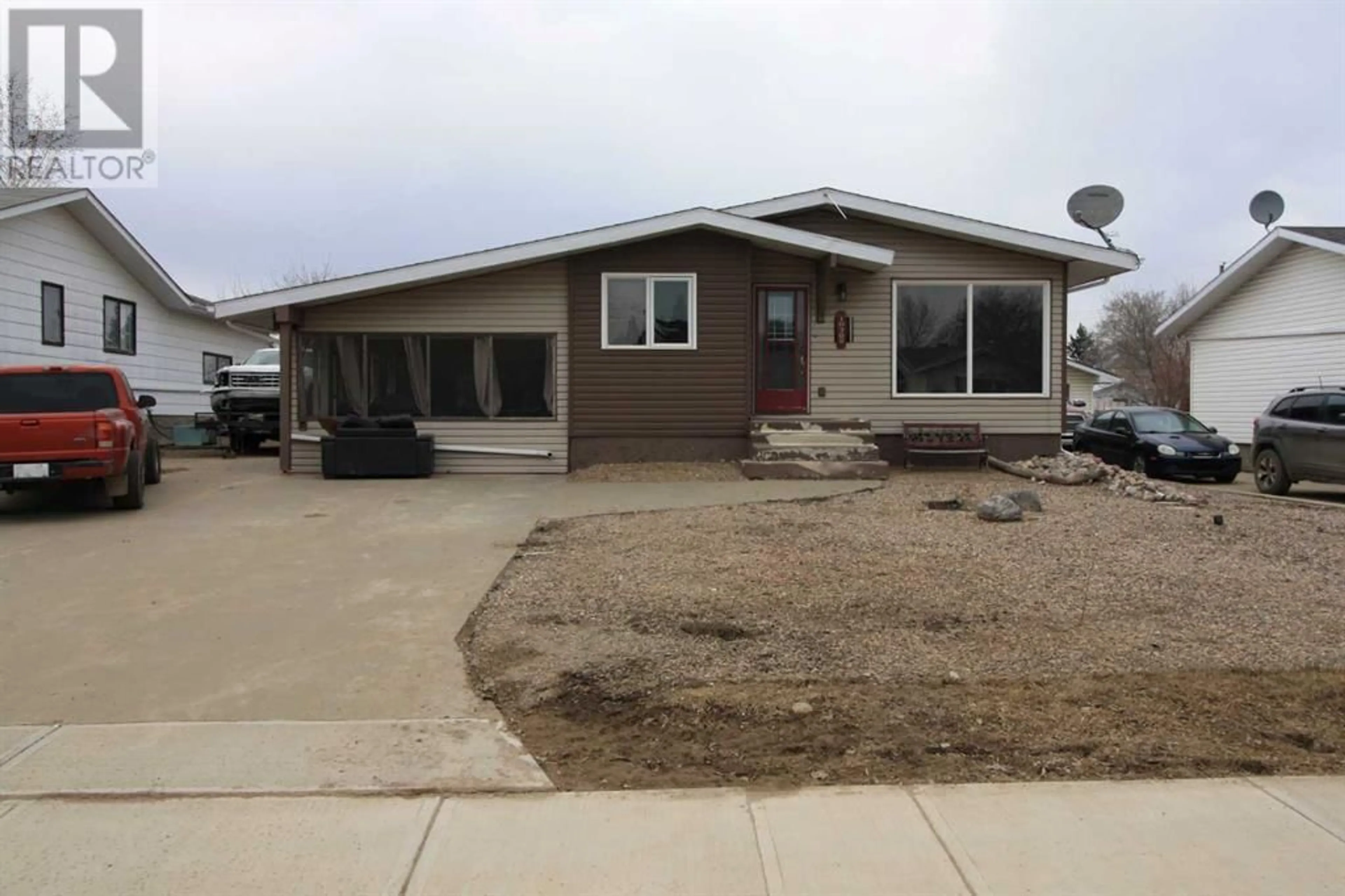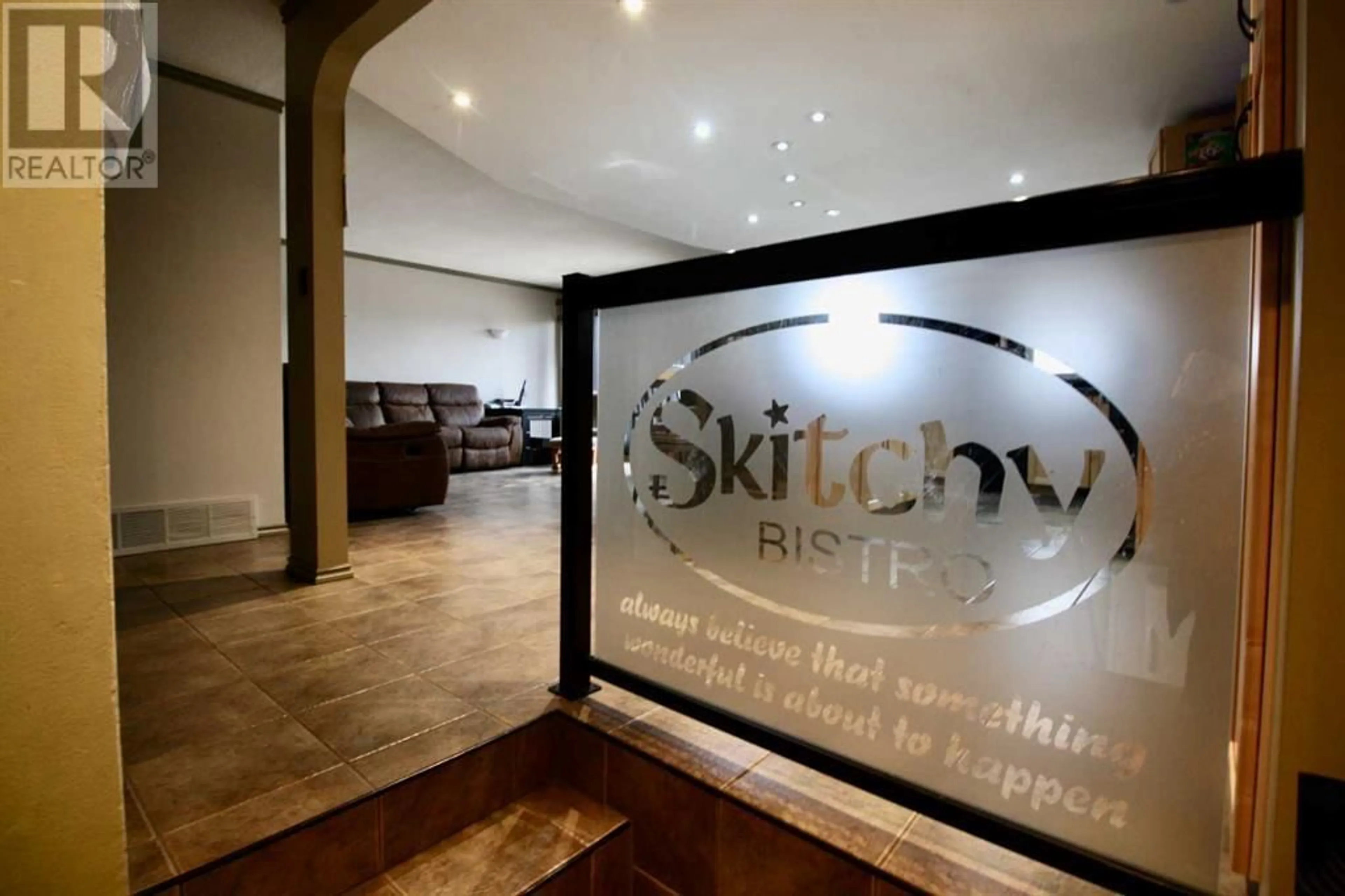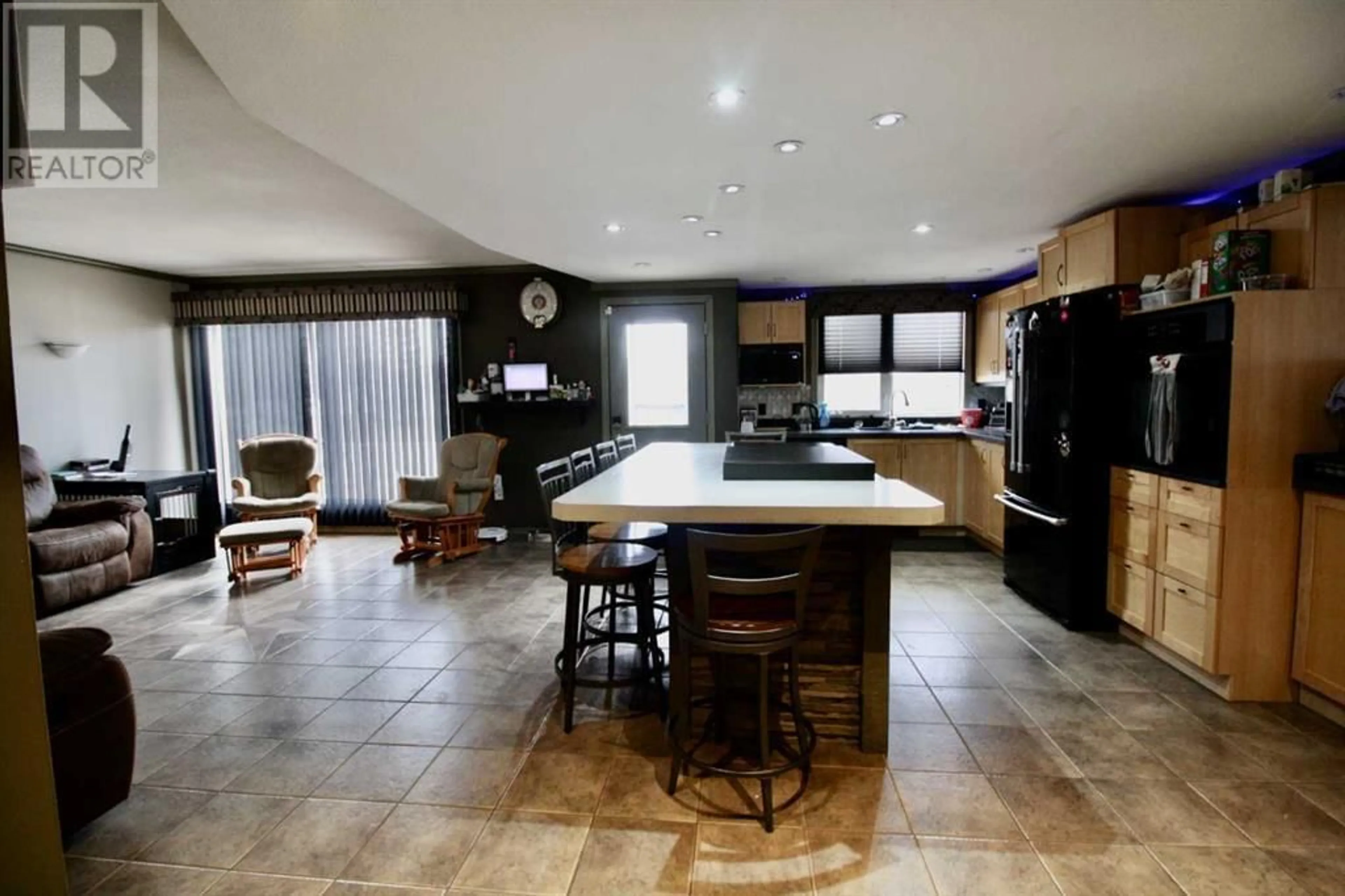10308 103 Street, High Level, Alberta T0H1Z0
Contact us about this property
Highlights
Estimated ValueThis is the price Wahi expects this property to sell for.
The calculation is powered by our Instant Home Value Estimate, which uses current market and property price trends to estimate your home’s value with a 90% accuracy rate.Not available
Price/Sqft$216/sqft
Days On Market23 days
Est. Mortgage$1,374/mth
Tax Amount ()-
Description
LOCATION !! LOCATION!! LOCATION!! Everything has been done for you, simply move in and enjoy this 4 bedroom , 2 1/2 bath bungalow.Located in an ideal location convenient to parks,schools,arena and shopping. The Sitting Room features large windows for you to sit back and simply enjoy the morning sunshine and fabulous wall space for showcasing your favourite art pieces and memorable travel adventures , while the open concept Kitchen area sports plenty of space for parties and family gatherings, showcasing an abundance of wood cabinetry , backsplash and THE ULTIMATE island with a Jenn-Air cooktop($8,000 touch) sure to be every chefs dream. The HUGE screened in porch is the perfect space to enjoy the evening breeze while fellowshiping with loved ones and neighbours, open the garden doors to a fantastic Dining Room, that is sure to be able to host every gathering possible . Down the hall is home to 2 great sized bedrooms, main bath and the Primary sporting two closests .The lower level offers an exceptional family/media room with a wet-bar area and is sure to be a space where everyone will love to connect at the end of day. A stunning bath with a HUGE walk-in shower boasting two shower heads ,bedroom and another half bath . Add to this the oversized double heated detached garage and the entirely yard is fenced . This home showcases many extras that need to be seen! begin your next chapter in this fabulous home ! (id:39198)
Property Details
Interior
Features
Basement Floor
2pc Bathroom
.00 ft x .00 ft3pc Bathroom
.00 ft x .00 ftBedroom
11.92 ft x 11.42 ftExterior
Parking
Garage spaces 2
Garage type -
Other parking spaces 0
Total parking spaces 2
Property History
 37
37




