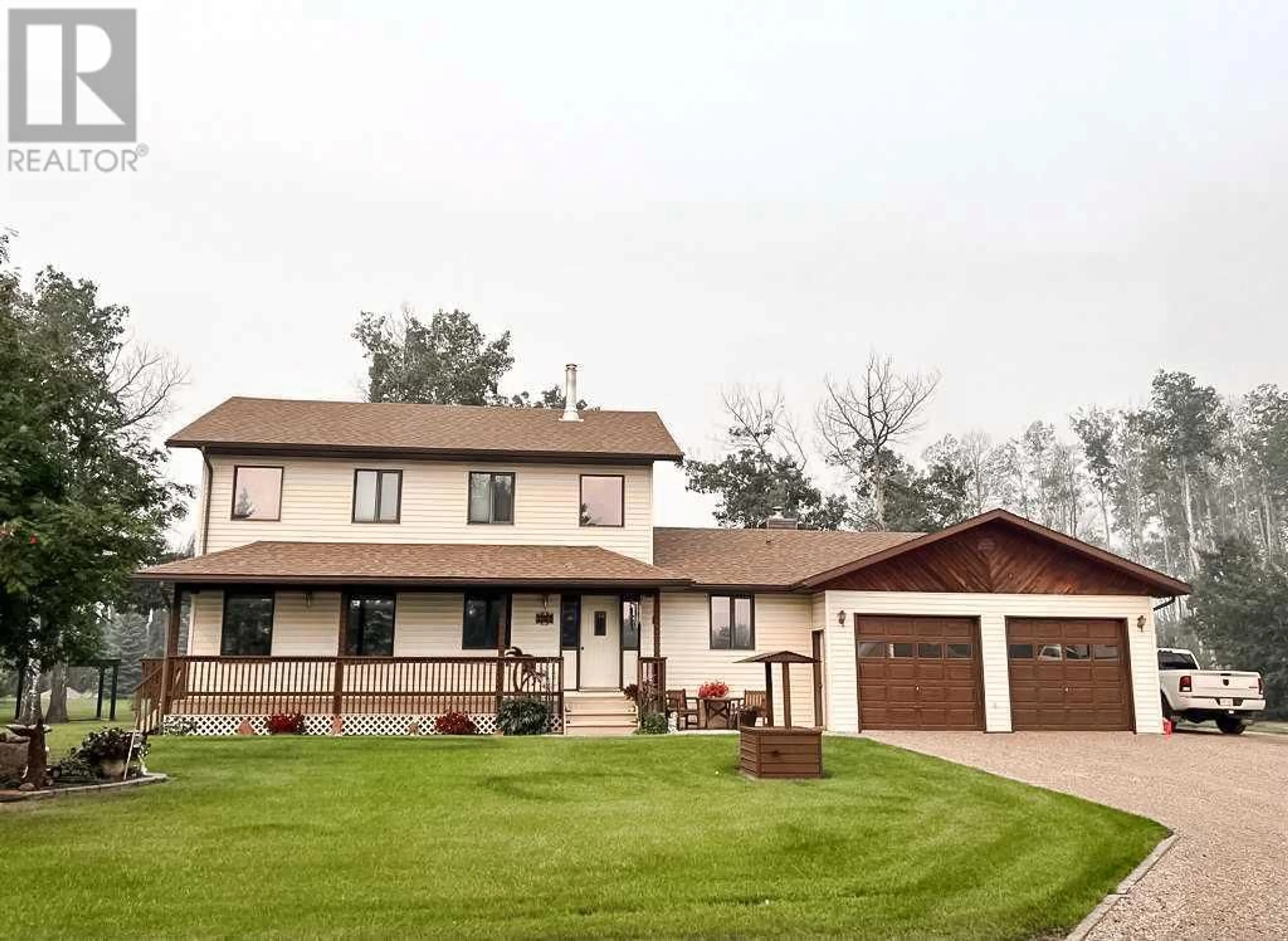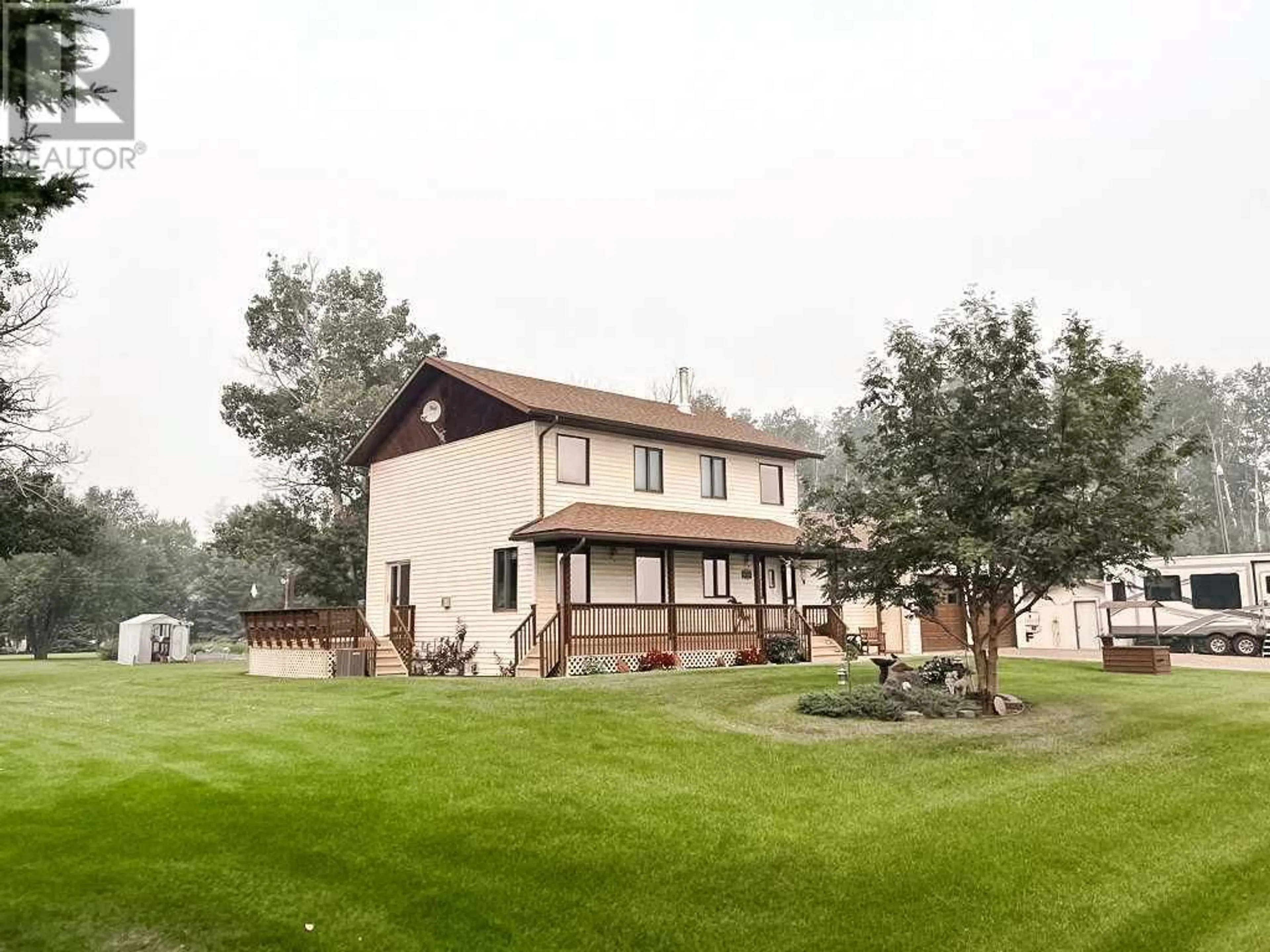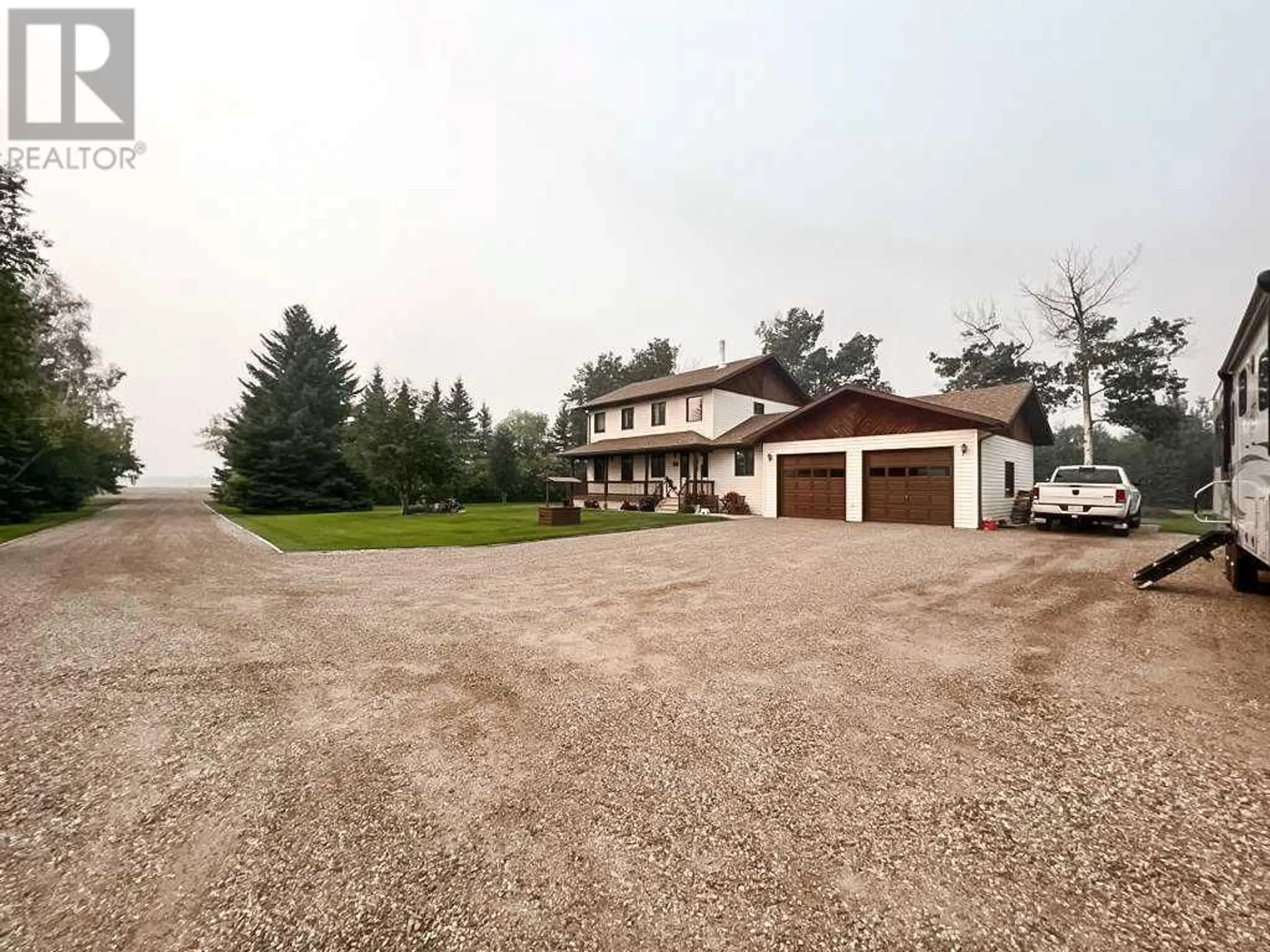9202 95 Ave, La Crete, Alberta T0H2H0
Contact us about this property
Highlights
Estimated ValueThis is the price Wahi expects this property to sell for.
The calculation is powered by our Instant Home Value Estimate, which uses current market and property price trends to estimate your home’s value with a 90% accuracy rate.Not available
Price/Sqft$251/sqft
Days On Market54 days
Est. Mortgage$2,147/mth
Tax Amount ()-
Description
Acreage living with all the benefits of living only 2 minutes from town! Pride of ownership is easy to see on this one owner property, that has seen lots of TLC over the years! The great privacy from mature trees around the yard, updated 2 story home with an attached garage, plenty of outdoor living space, and the phenomenal location makes this yard an absolute must see! Coming into the home you'll notice the extensive updates done in recent years including paint, flooring, cabinets, ect... The main floor offers a spacious entrance, cozy living room with natural gas fireplace, and an all new kitchen with new cabinets, countertops, appliances corner pantry, recessed lighting and more. The dining room is next to the kitchen, with a patio door and lots of windows that makes for a bright airy gathering place! The wraparound back deck is accessible from the kitchen or dining room, and offer a huge additional living space. There is also an office area, laundry room and bathroom, and in the center of the home you'll be pleased to find a wood burning stove for a great place to relax come winter! The upper floor has 4 bedrooms including the master suite with walk in closet and a full ensuite, as well as a 4 piece bathroom with a skylight shedding tons of light on the situation. The basement has a family room, 1/2 bath, a storage room , as well as a cold storage built in under the back deck that stay cool all year round. 2 car garage has in floor heat as well as an additional wood burning stove, and the workshop on the North end of the property will come with the place. Underground sprinklers help keep the yard looking top notch, all very well looked after, located directly West of Countryside Church. Come on out and see if this is your forever home! (id:39198)
Property Details
Interior
Features
Basement Floor
2pc Bathroom
3.50 ft x 5.00 ftExterior
Parking
Garage spaces 10
Garage type -
Other parking spaces 0
Total parking spaces 10
Property History
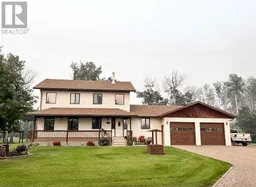 42
42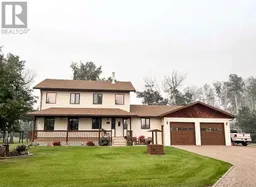 47
47
