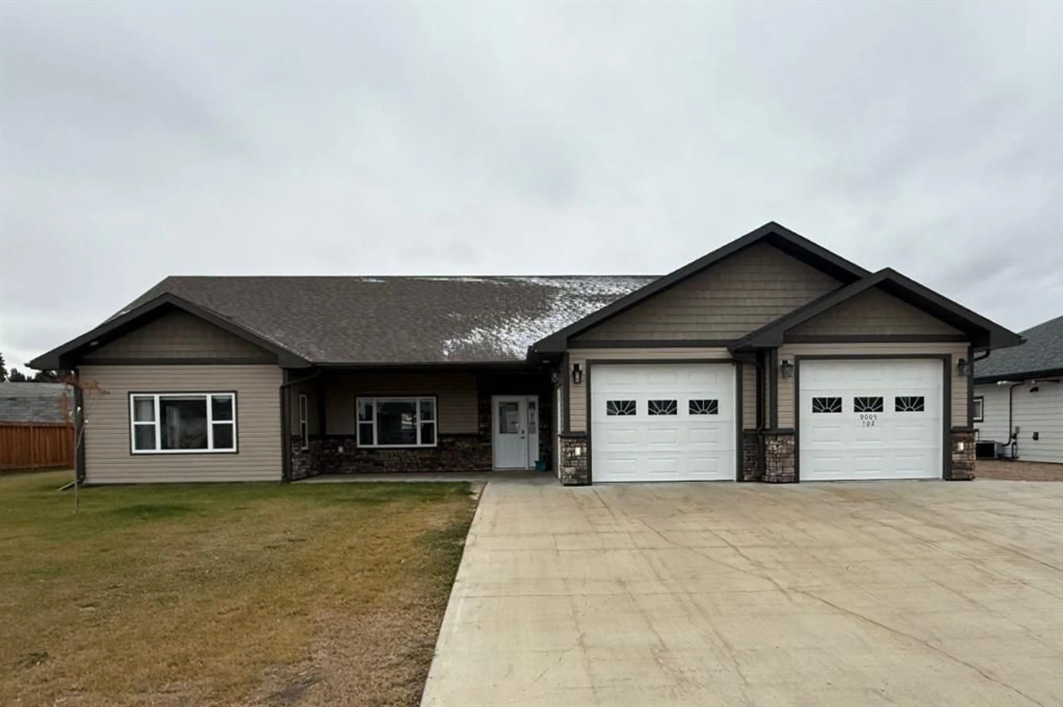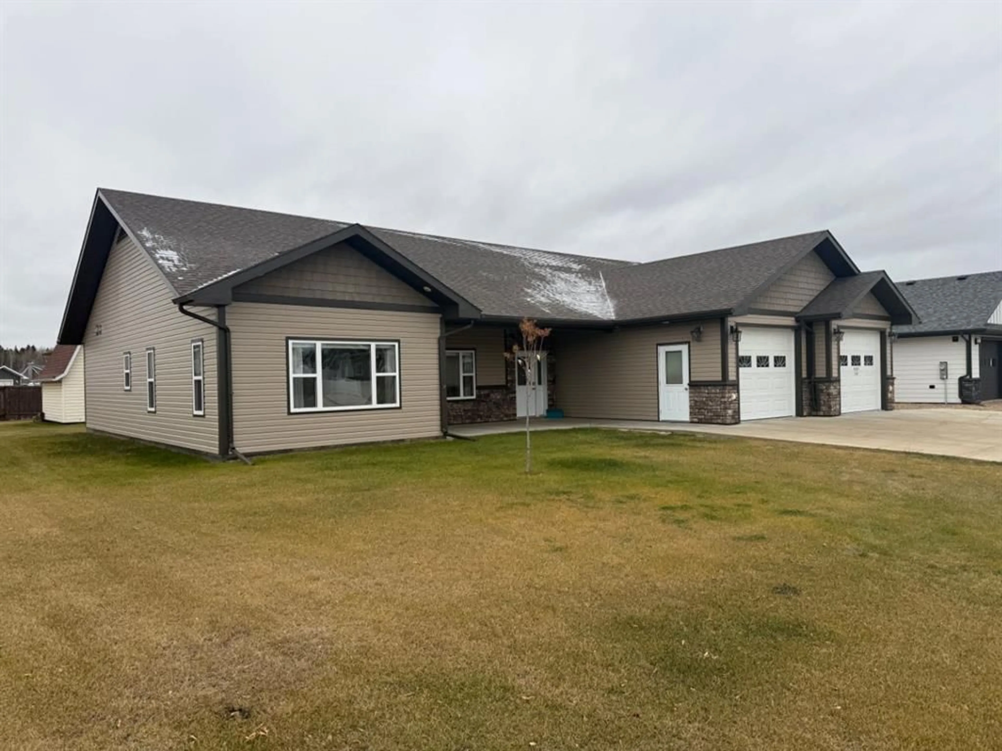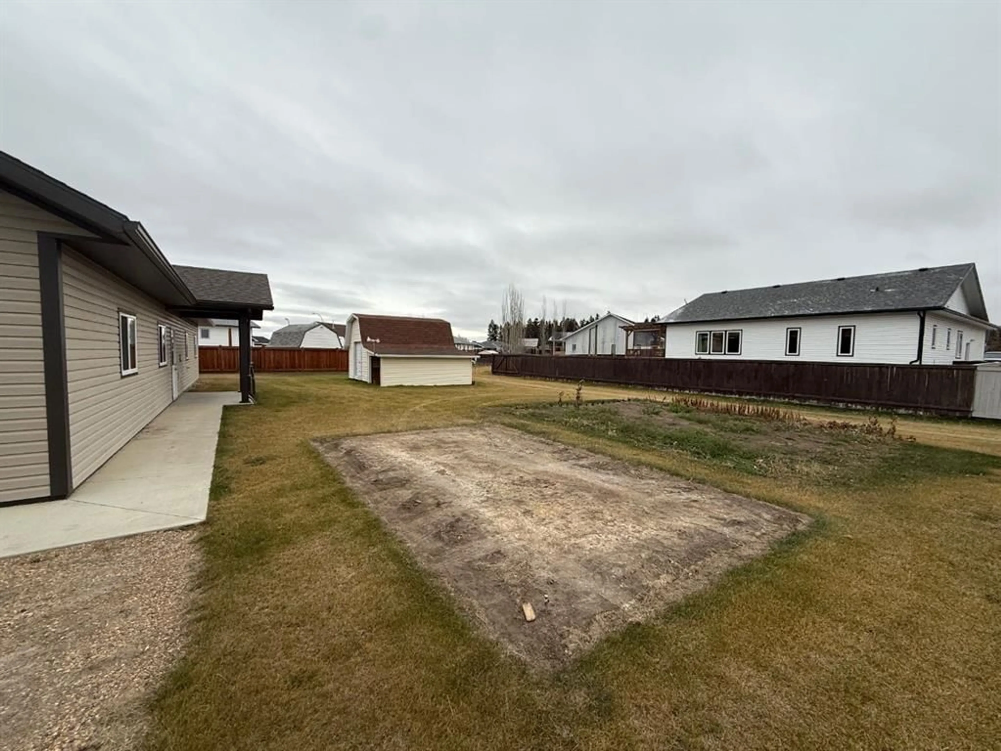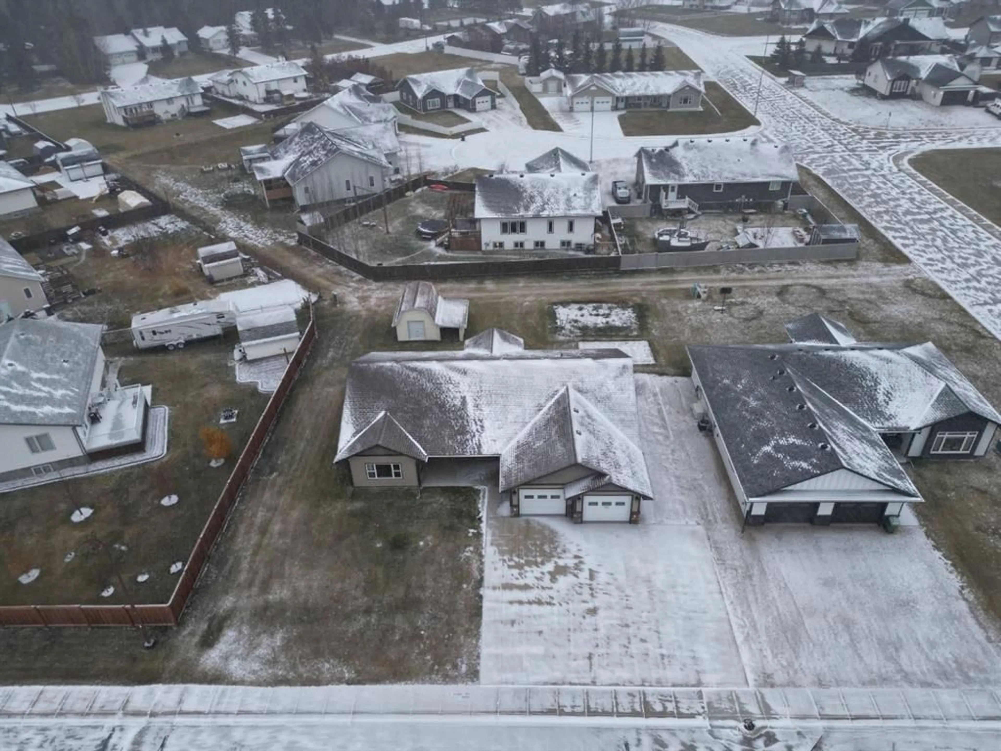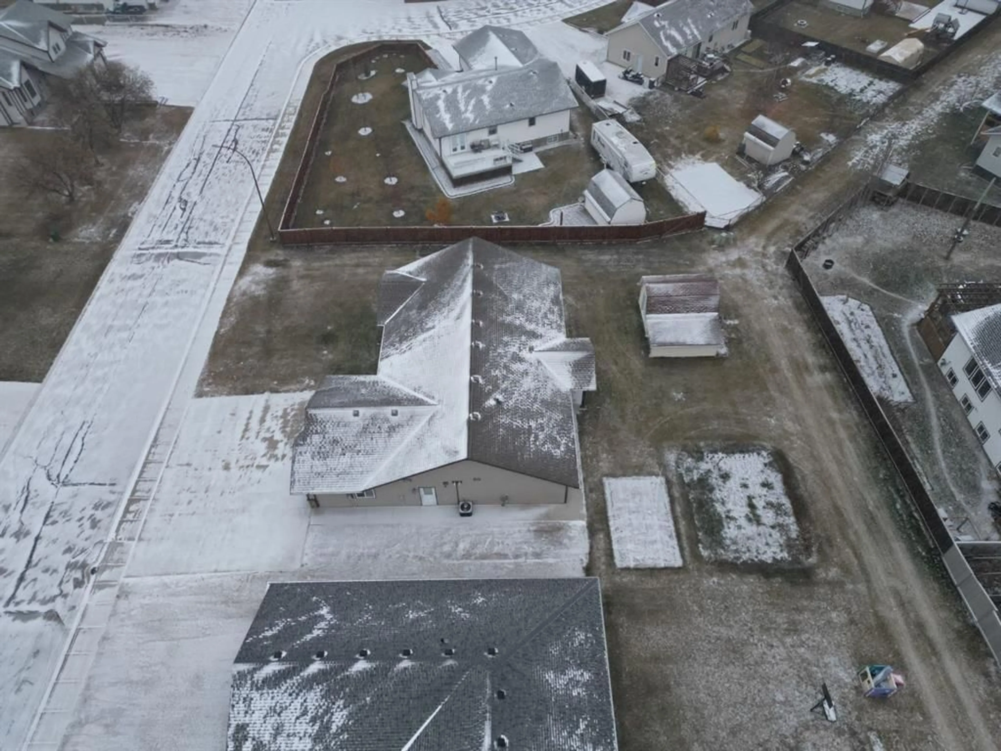9005 Forest ST, La Crete, Alberta T0H2H0
Contact us about this property
Highlights
Estimated valueThis is the price Wahi expects this property to sell for.
The calculation is powered by our Instant Home Value Estimate, which uses current market and property price trends to estimate your home’s value with a 90% accuracy rate.Not available
Price/Sqft$283/sqft
Monthly cost
Open Calculator
Description
Welcome to this impressive single-level home perfectly situated in a quiet, established upscale neighborhood. With its thoughtful layout, quality finishes, and abundance of space, this property is ideal for comfortable family living or anyone seeking easy accessibility. Step inside to a bright and welcoming entrance that opens into a spacious main living area designed for gathering and entertaining. The oversized kitchen is a true showstopper—featuring an incredible amount of drawer storage, generous countertop space, and all major appliances in place. Whether it’s a weeknight meal or a family celebration, this kitchen is ready for it all. The front living room provides a warm, inviting space to relax, while the main bathroom, spare bedroom, and separate laundry room with backyard access offer everyday convenience. There’s also a dedicated office that could easily double as a bedroom, plus a large primary suite complete with a full ensuite featuring an accessible tub. Practical touches continue throughout, including a handy storage room off the garage, a half bath, and a mechanical room. The attached two-car garage boasts in-floor heat and a durable epoxy floor, with concrete aprons and a parking pad providing ample exterior space. Enjoy the fair-sized yard complete with a garden plot, storage shed, and plenty of room for your outdoor hobbies. Central A/C keeps the home perfectly comfortable year-round. Homes like this- ground-level, and accessible—don’t come on the market often. List price is $10K under appraised price of $575. Don’t miss your chance to make it yours!
Property Details
Interior
Features
Main Floor
Bedroom - Primary
13`0" x 15`0"4pc Ensuite bath
5`0" x 10`0"Bedroom
11`0" x 11`0"4pc Bathroom
6`0" x 11`0"Exterior
Features
Parking
Garage spaces 2
Garage type -
Other parking spaces 4
Total parking spaces 6
Property History
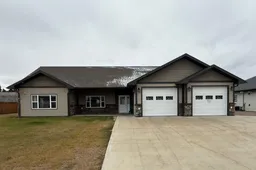 34
34
