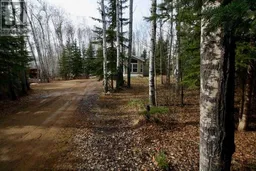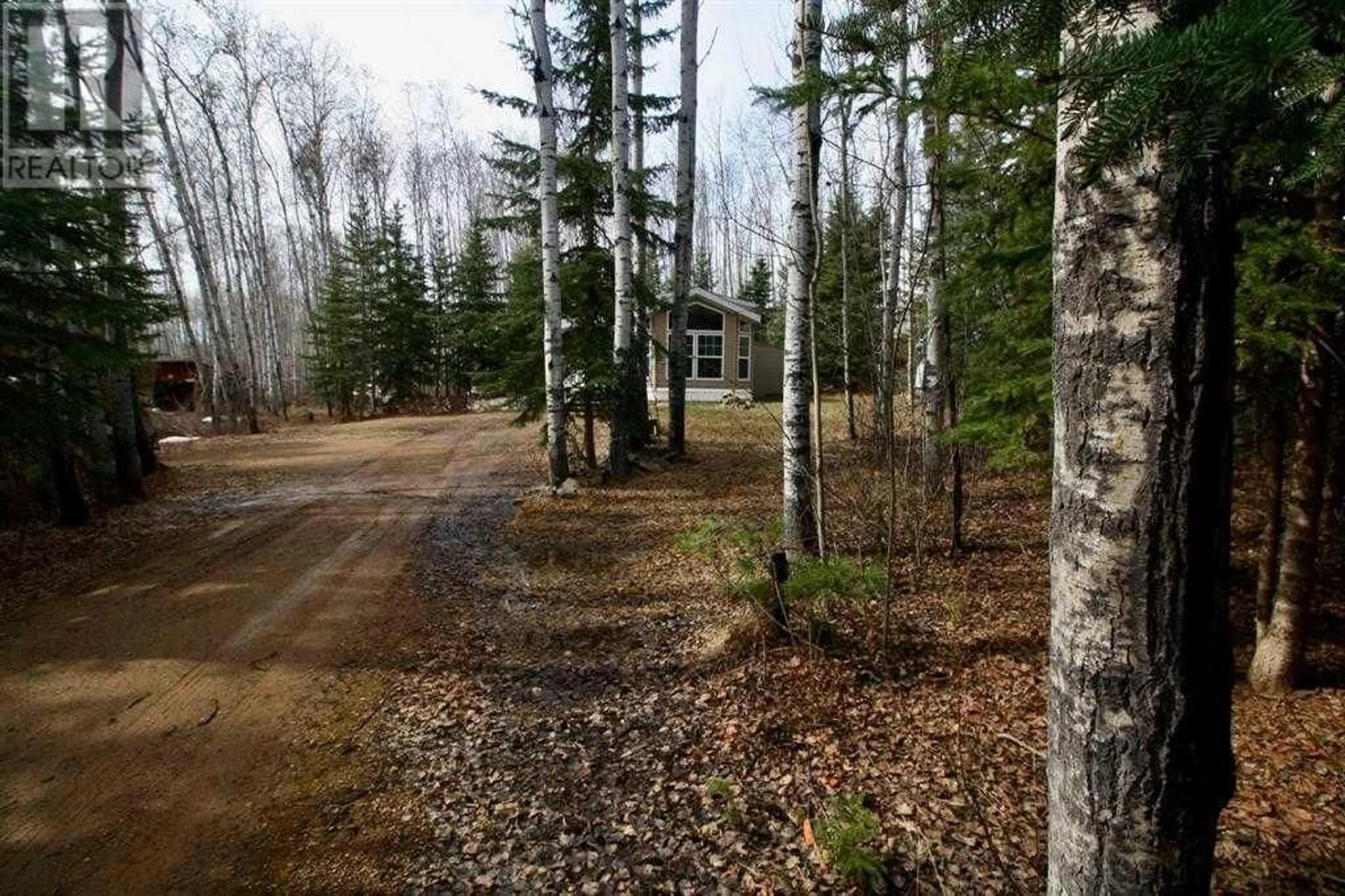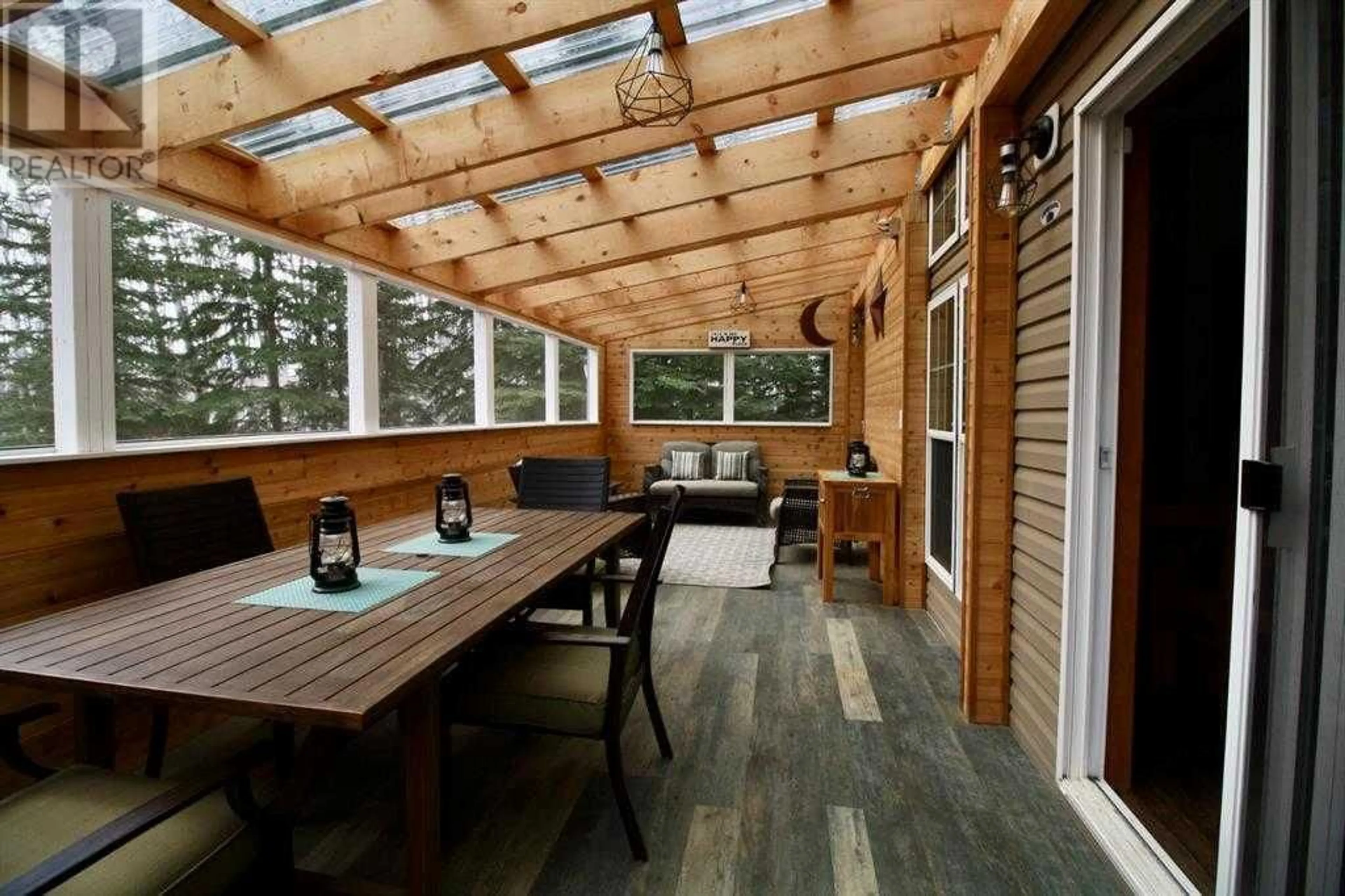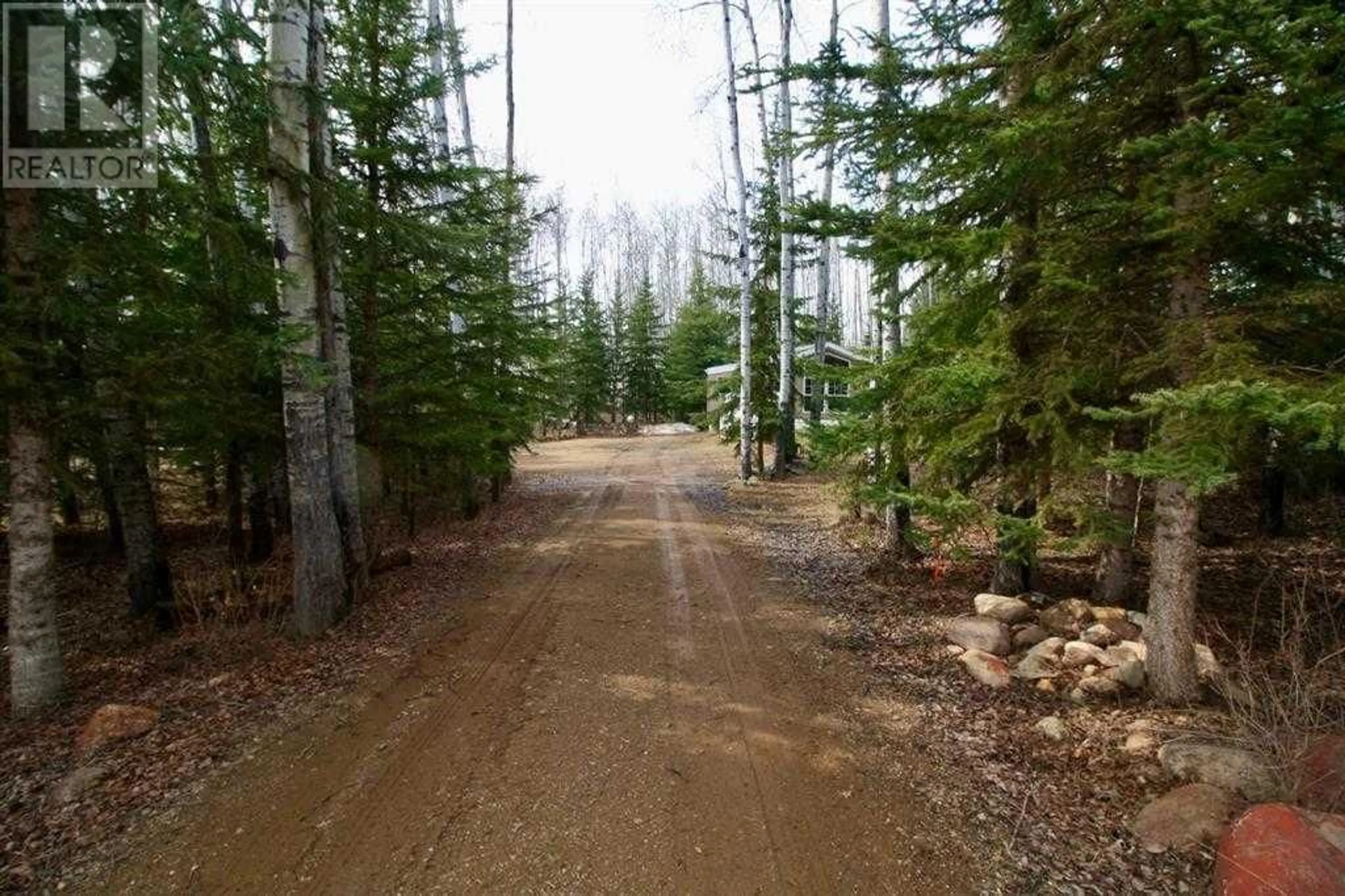9 & 10 Tugate Drive, Rural Mackenzie County, Alberta T0H1Z0
Contact us about this property
Highlights
Estimated ValueThis is the price Wahi expects this property to sell for.
The calculation is powered by our Instant Home Value Estimate, which uses current market and property price trends to estimate your home’s value with a 90% accuracy rate.Not available
Price/Sqft$422/sqft
Days On Market18 days
Est. Mortgage$966/mth
Tax Amount ()-
Description
Everything is better at the lake ! YOUR LITTLE Piece of heaven on earth AWAITS!! Nestled in majestic trees this welcoming home offers everything that that you would expect from a secluded oasis at the lake !! Share wonderful moments with your loved ones as you stroll through unmatched beauty in the natural forestland along the lake’s edge while you watch the setting sun and its breathtaking splendor . Vaulted ceilings with a abundance of windows showcasing picturesque views with towering spruce trees that surround. The kitchen boasts stunning cabinetry and even comes complete with a dishwasher. Garden doors lead to the 10 x 24 covered screened in deck, sure to be the scene of quiet reflective mornings, peaceful afternoon naps, and savoring memorable moments with the ones you love while the aroma of the earthy scent of nature lingers on the front covered porch. The living room showcases stunning flooring with a fireplace creating a warm ambiance for the cooler evenings. The bedroom offers room for a King size bed as natural light streams in. The spa inspired walk-in shower will have you feeling refreshed after a day of fun in the sun at the lake enjoying boating, fishing, and campfires. Time to get your friends and family together with ample room for holiday trailers, the power and decks are already in place as well as the outdoor kitchen and the loo. If you are searching for a place to get grounded, where there is stillness and reflection , a life of simple pleasures is certain... then this is the one for you. (id:39198)
Property Details
Interior
Features
Main level Floor
Primary Bedroom
13.00 ft x 10.00 ft3pc Bathroom
.00 ft x .00 ftExterior
Parking
Garage spaces 8
Garage type Other
Other parking spaces 0
Total parking spaces 8
Property History
 37
37




