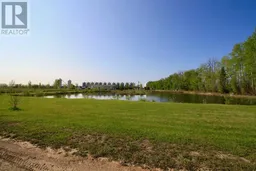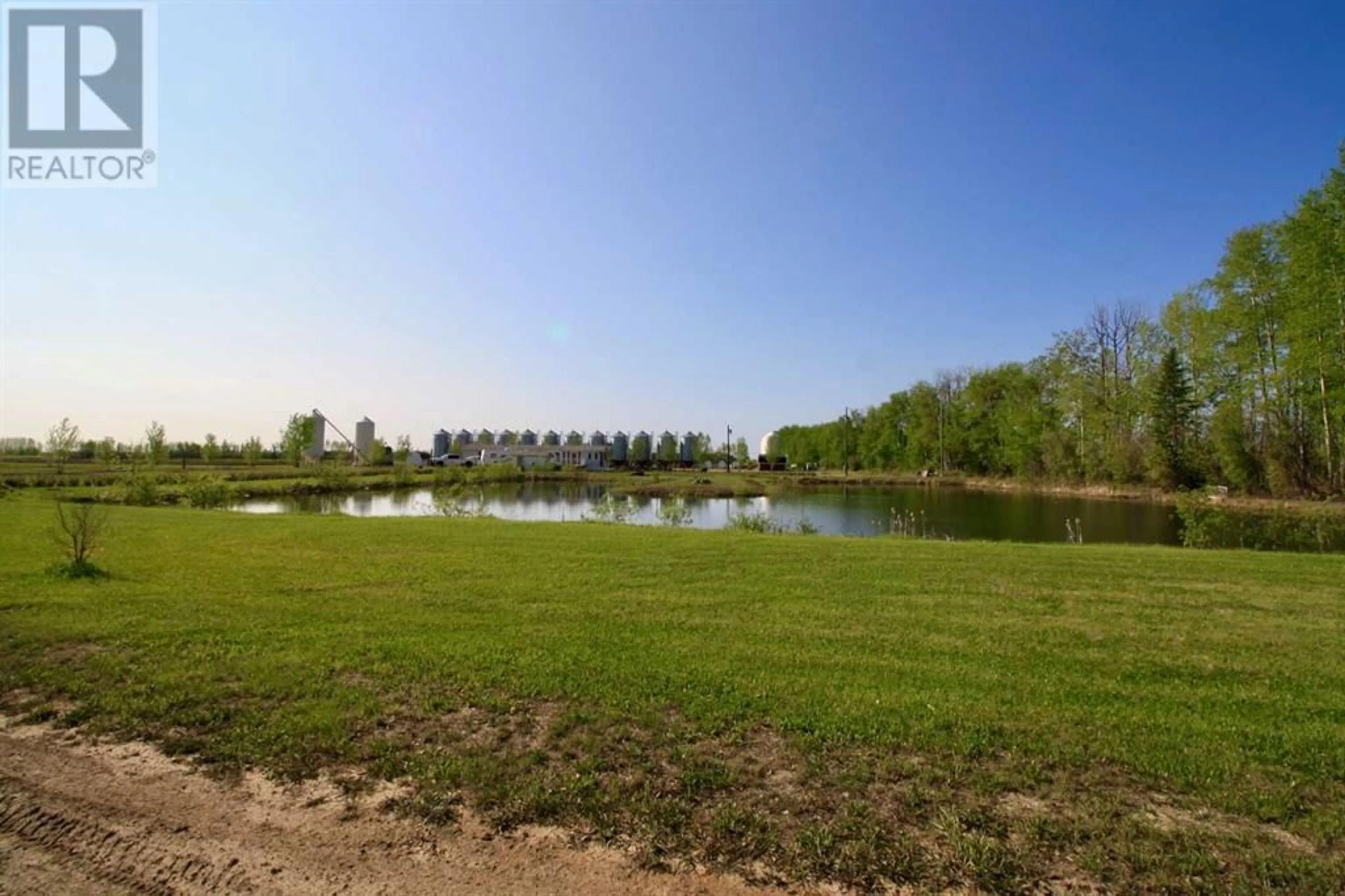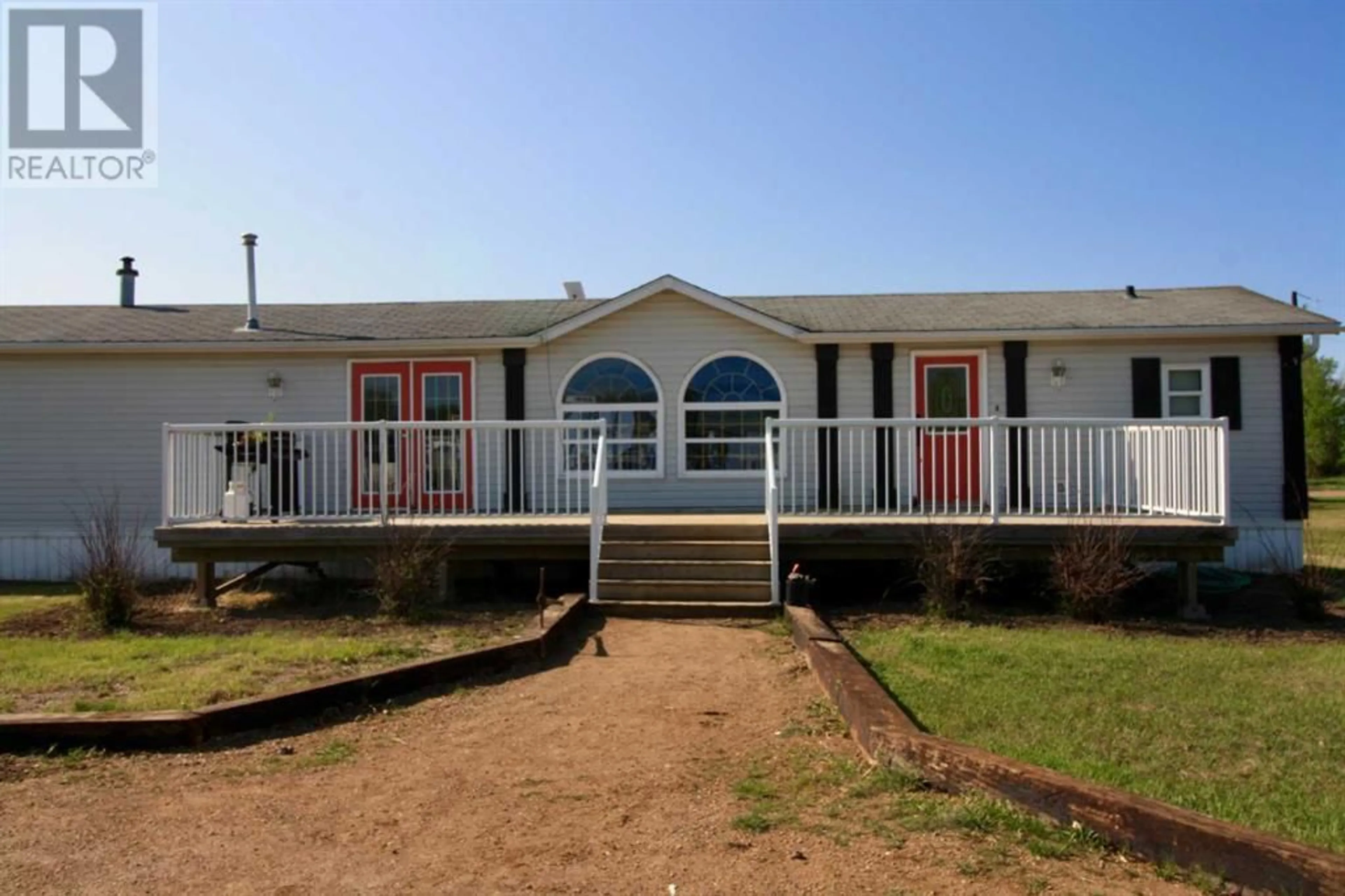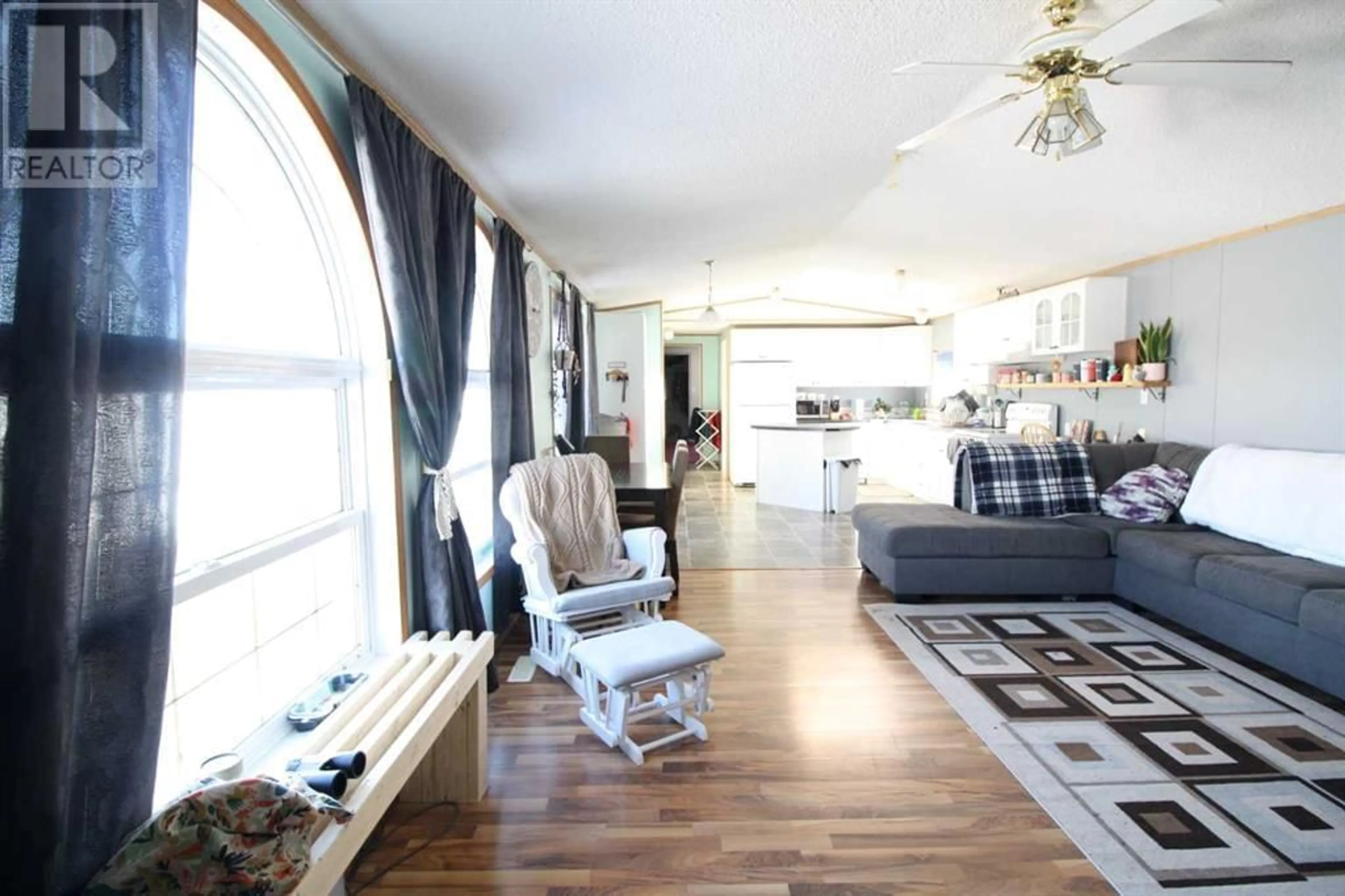110023 Range Road 181, Rural Mackenzie County, Alberta T0H1Z0
Contact us about this property
Highlights
Estimated ValueThis is the price Wahi expects this property to sell for.
The calculation is powered by our Instant Home Value Estimate, which uses current market and property price trends to estimate your home’s value with a 90% accuracy rate.Not available
Price/Sqft$204/sqft
Days On Market49 days
Est. Mortgage$1,069/mth
Tax Amount ()-
Description
This home offers the country lifestyle you have been longing for, just minutes east from town.Designed with your needs in mind, the acreage boasts just under 10 acres of unmatched natural beauty overlooking farmer fields . The open concept kitchen showcases white and bright cabinetry and a island complete with a built-in desk and warm wood shelving .Vaulted ceilings creating airy openness with sunshine streaming in . Garden doors lead unto the HUGE deck to enjoy evenings stargazing and watching the Northern lights or relaxing with a good book and cold beverage . Retreat to the Primary-Suite after a day of gardening and fun in the sun , soaking in the jacuzzi tub . The Living Room offers plenty of space , the perfect place to reconnect with the ones you hold near and dear with a corner stove creating a warm and inviting space on the cooler evenings . There are another 2 bedrooms and full bath with a hallway coat closet .A unique U-shaped dugout with a firepit in the middle to enjoy roasting marshmallows ,while creating memories and listening to the crackling from the fire, plus a second water source with a cistern which was added in the last couple years. AND to top it off ? you basically have no gravel road to drive! Now the only question is , will you be the one to enjoy the beautiful Alberta blue skies on this property ? (id:39198)
Property Details
Interior
Features
Main level Floor
Primary Bedroom
14.67 ft x 12.08 ftBedroom
9.25 ft x 11.25 ftBedroom
8.17 ft x 9.17 ft4pc Bathroom
.00 ft x .00 ftExterior
Parking
Garage spaces 10
Garage type Other
Other parking spaces 0
Total parking spaces 10
Property History
 25
25




