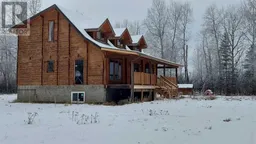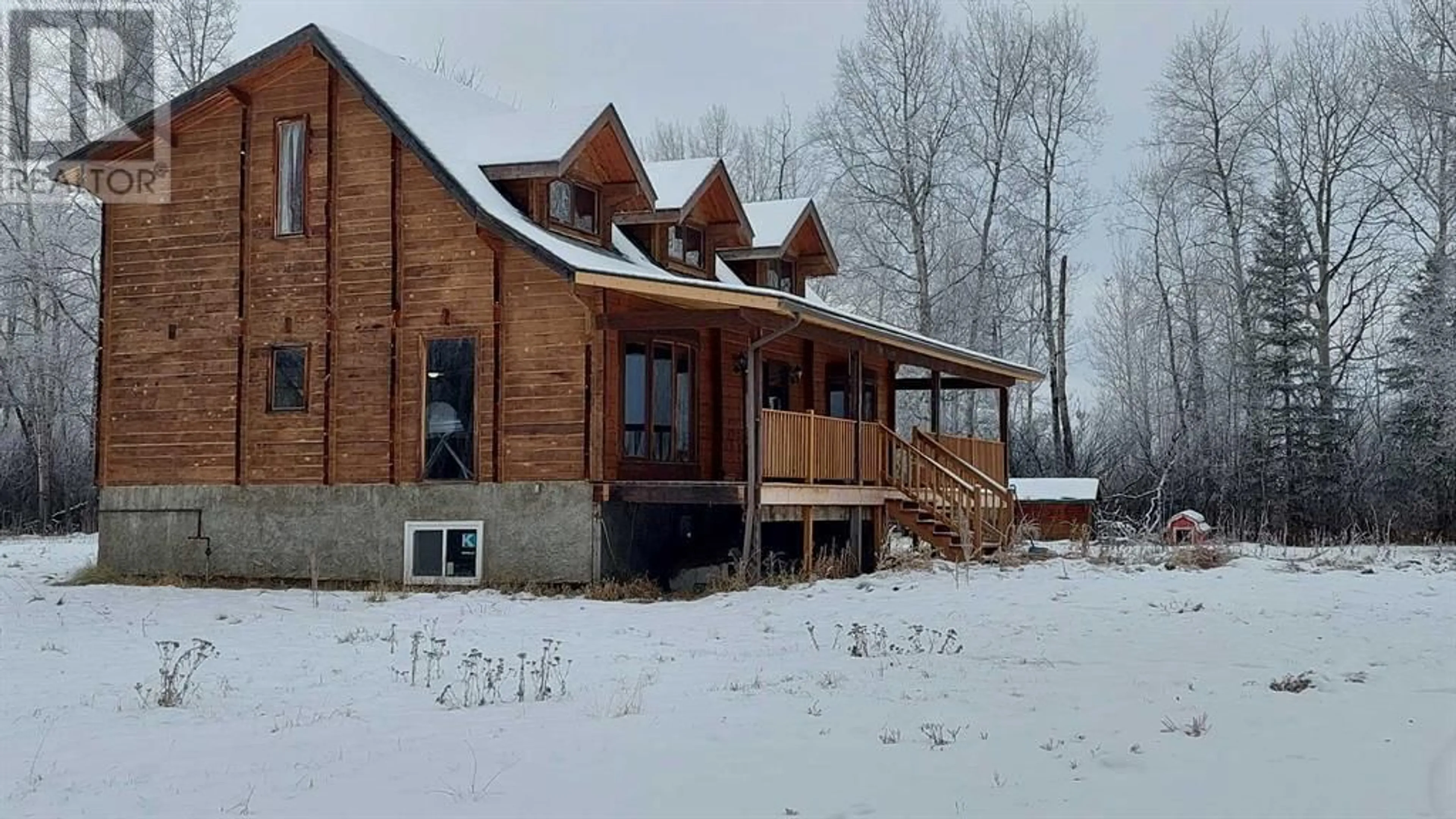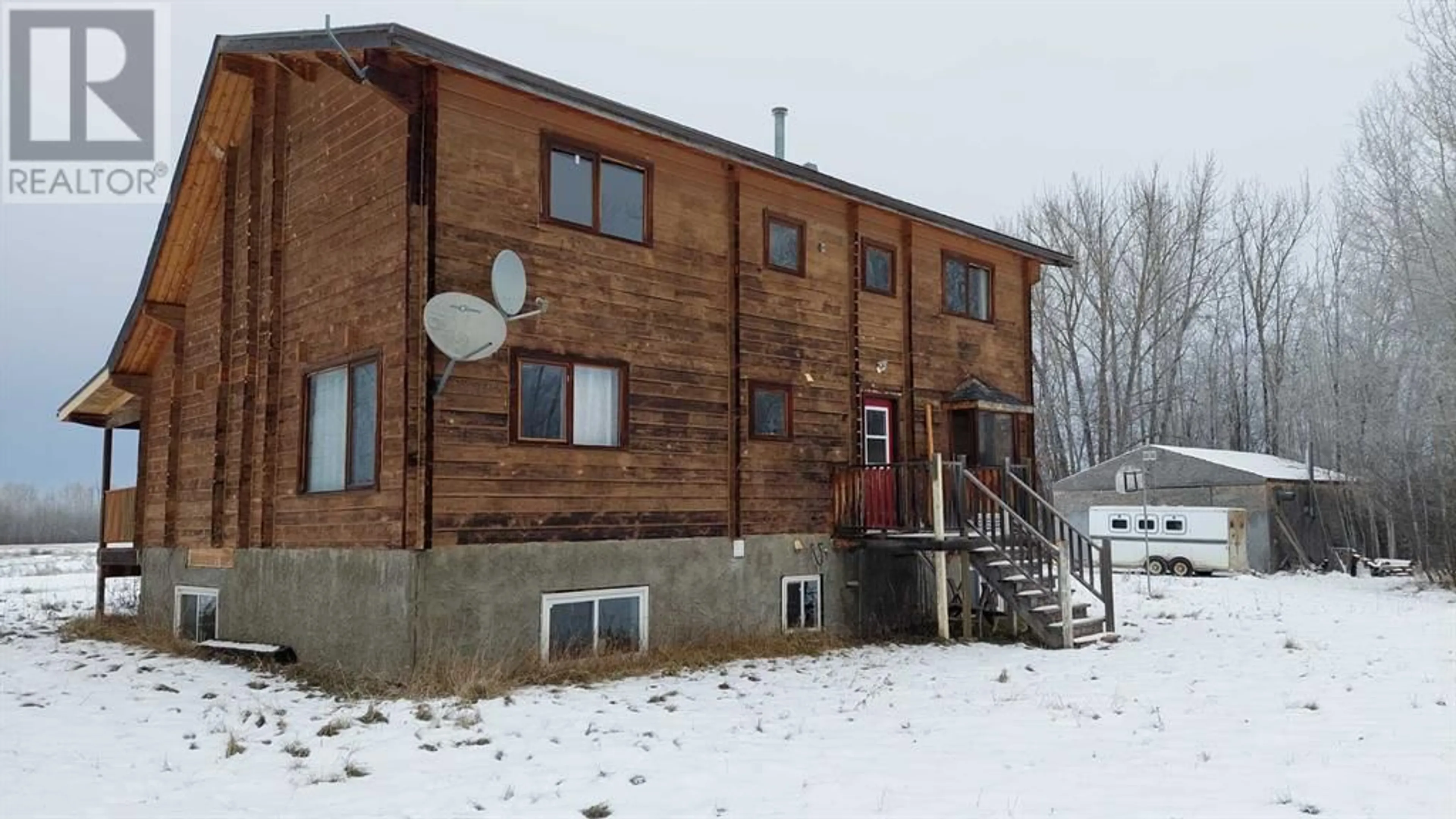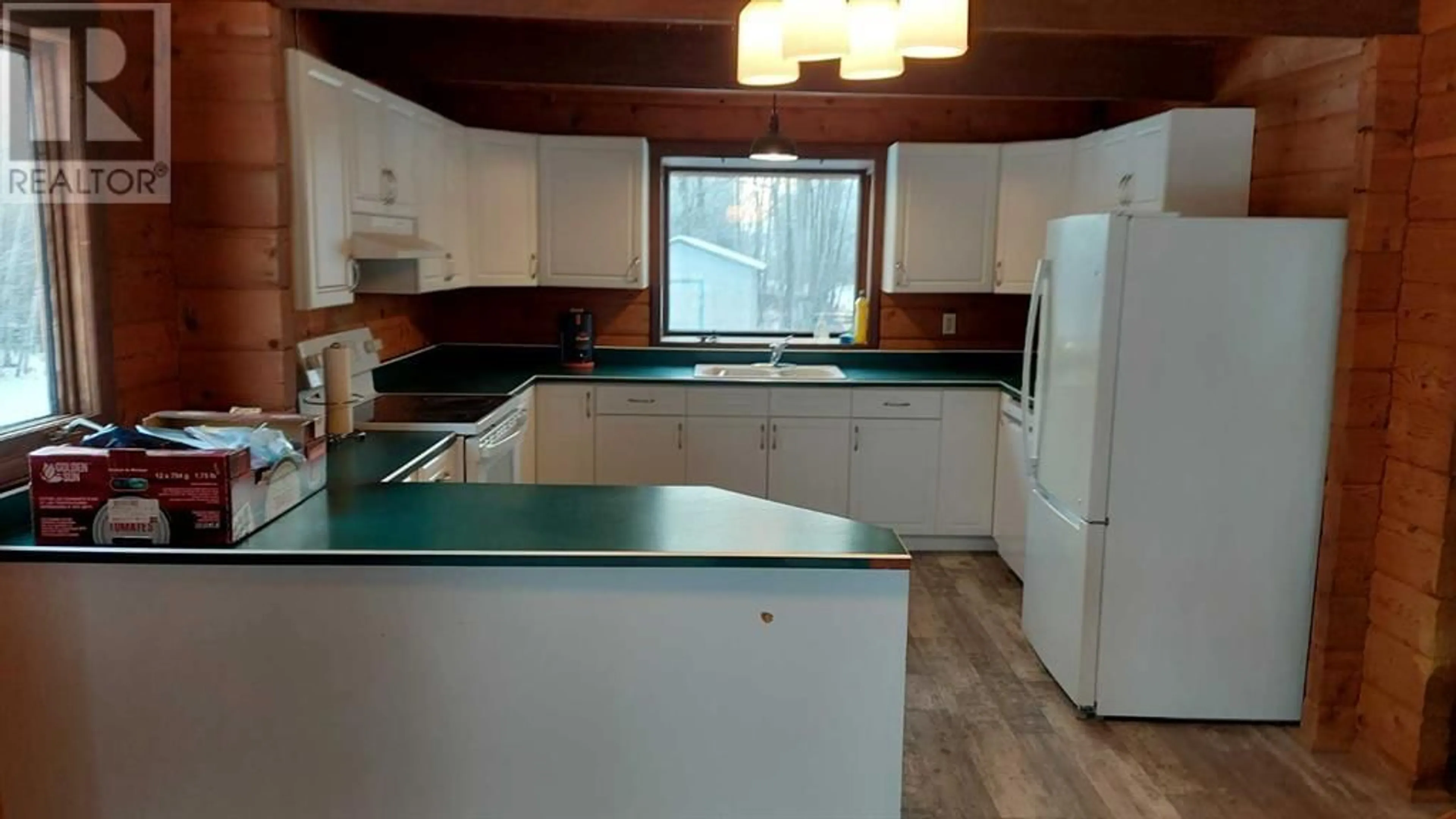109057 Range Road 121, Rural Mackenzie County, Alberta T0H1N0
Contact us about this property
Highlights
Estimated ValueThis is the price Wahi expects this property to sell for.
The calculation is powered by our Instant Home Value Estimate, which uses current market and property price trends to estimate your home’s value with a 90% accuracy rate.Not available
Price/Sqft$190/sqft
Days On Market186 days
Est. Mortgage$1,675/mth
Tax Amount ()-
Description
Priced at Appraised Value this acreage property maybe just the home for you. Located on a quiet dead end road behind Fort Vermilion this property has a beautiful setting. Upon driving on to the yard you will find a two story cedar log home with a welcoming 8' x 40' front veranda. When you enter the home you come into a large entry ideal for you are entertaining, one side is the livingroom and on the other side is the large open kitchen/dining area. Also on this level you will find a good sized bedroom that could easily double as an office, as well as a 2 piece bath and main floor laundry. On the second floor there is a large master bedroom with 2 piece ensuite, two additional good sized bedrooms, a play area and a 4 piece bath. The basement has new windows and is roughed in for a 3 piece bath, The balance of the basement is open for your own creative touch. The home has had some recent improvements including new appliances (2021), new cabinet facing in Kitchen (2021), new flooring on the main level (2021), new shingles (2023), new basement windows(2021). There is a 30' x 40' Shop/Garage with 12 " ceiling this building is insulated, wired and has rough-in for plumbing, however the floor is gravel only. Also on the yard you will find a 28' x 40' barn and corrals. This property could be a great hobby farm. Come checkout this property. (id:39198)
Property Details
Interior
Features
Main level Floor
Living room
13.25 ft x 16.25 ftLaundry room
4.50 ft x 5.33 ft2pc Bathroom
Other
11.75 ft x 28.00 ftProperty History
 24
24




