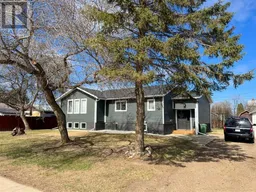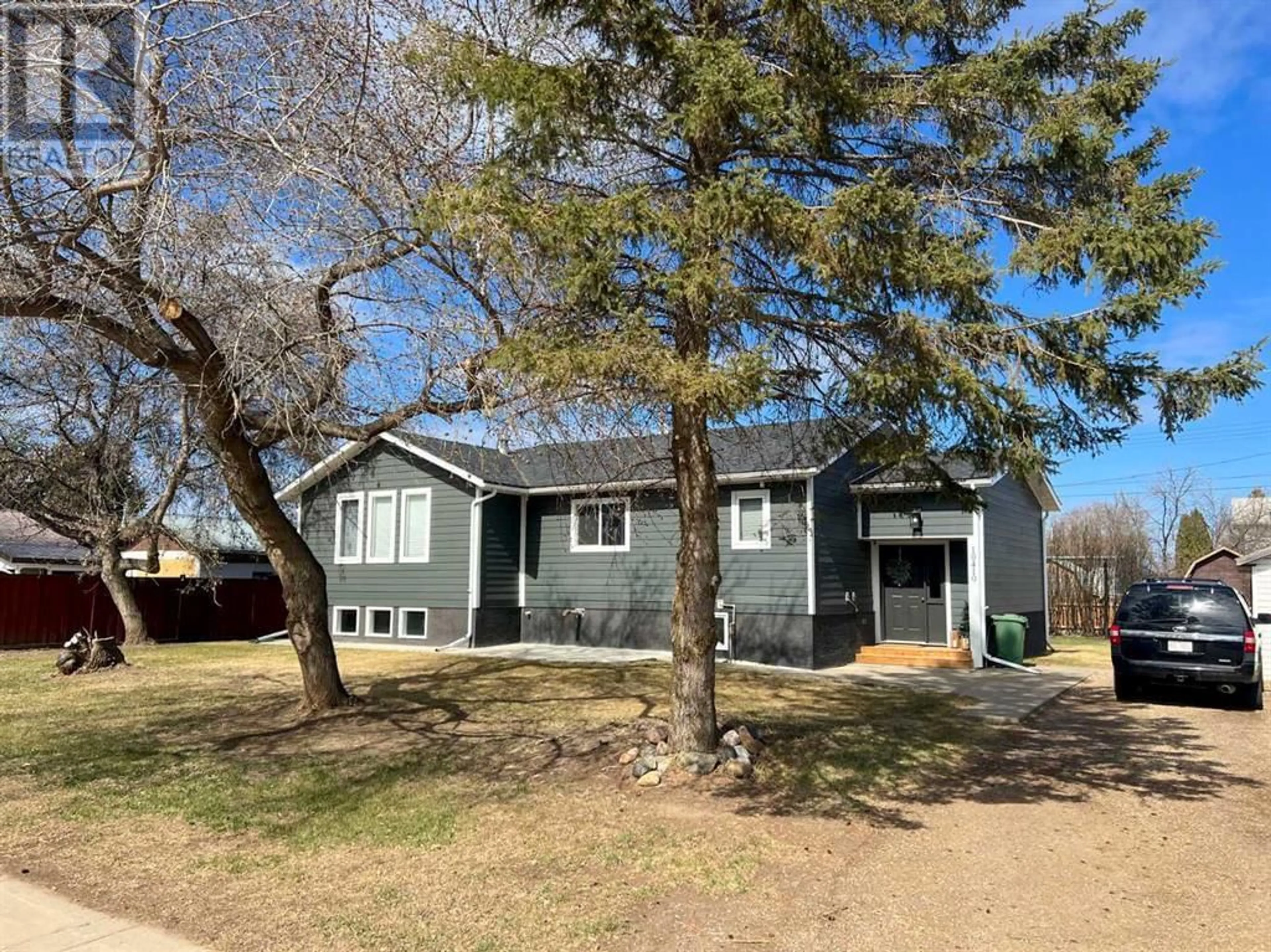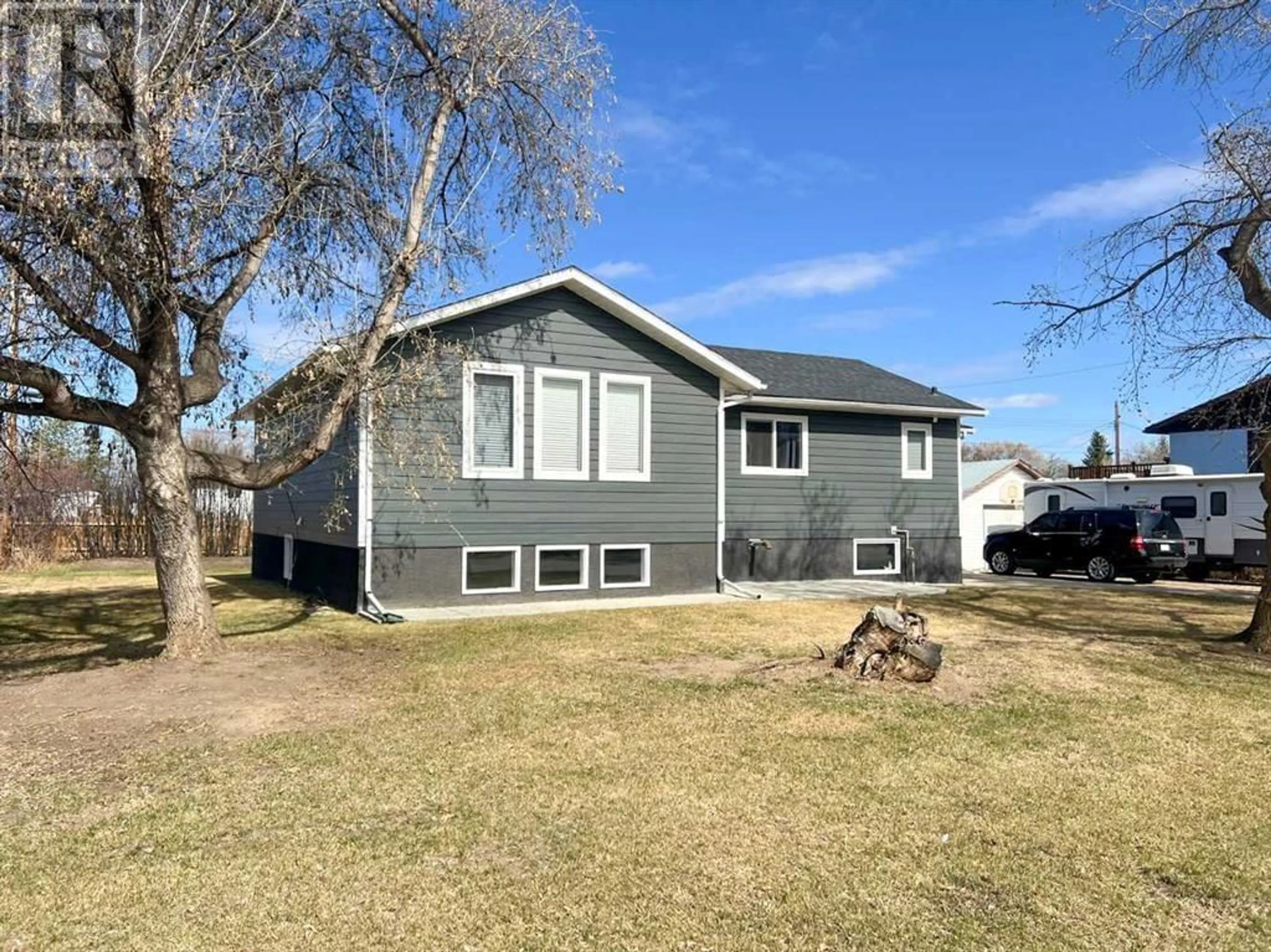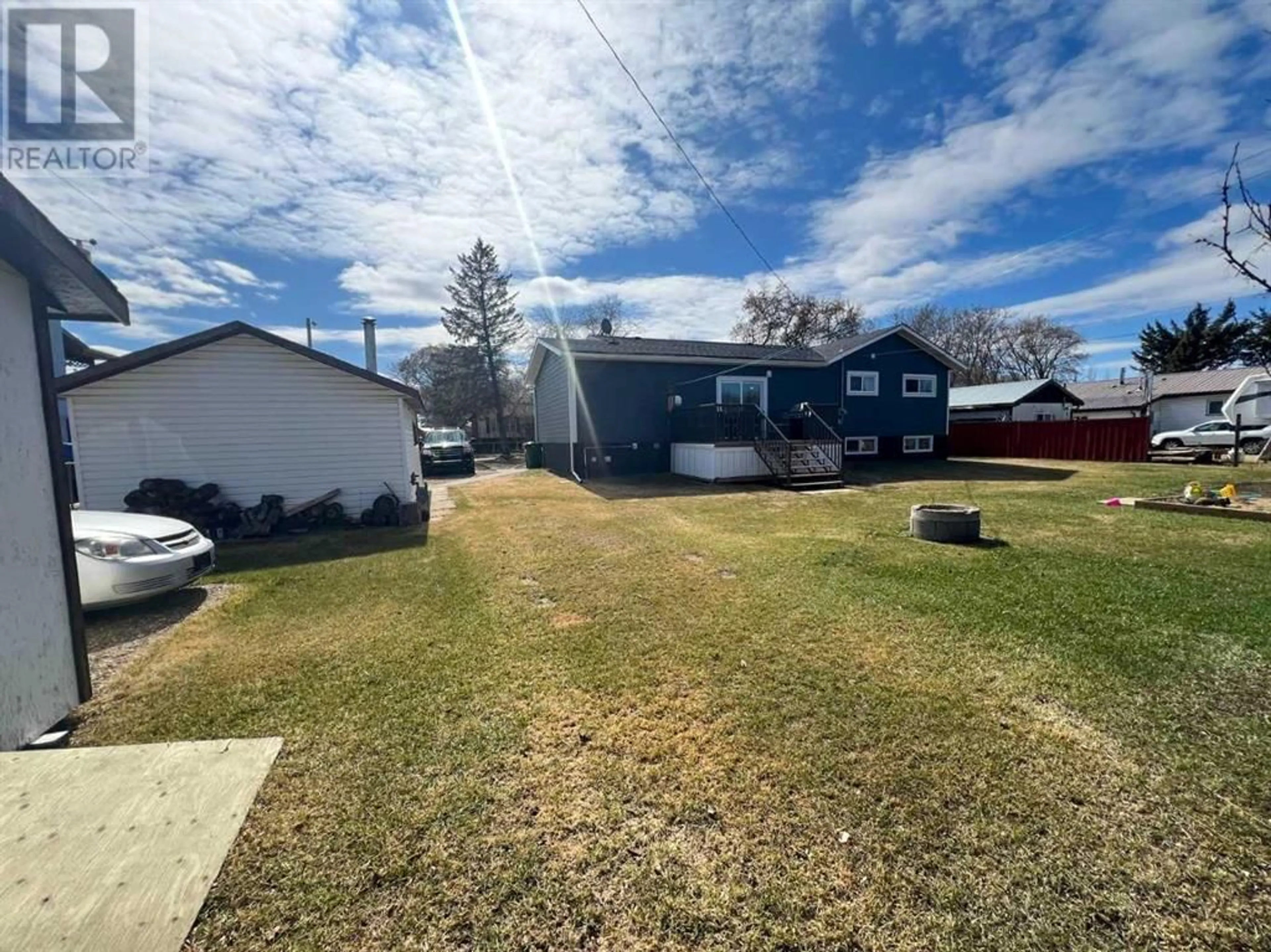10410 101 Ave, La Crete, Alberta T0H2H0
Contact us about this property
Highlights
Estimated ValueThis is the price Wahi expects this property to sell for.
The calculation is powered by our Instant Home Value Estimate, which uses current market and property price trends to estimate your home’s value with a 90% accuracy rate.Not available
Price/Sqft$243/sqft
Days On Market24 days
Est. Mortgage$1,696/mth
Tax Amount ()-
Description
Take a look at this fantastic property in La Crete, that is sure to check all the "must have" boxes! Fully finished home with 5 beds and 3 baths, and over 1600 sq/ft of living space on the main floor alone! The house was completly updated in 2020 with extensive renovations inside and out that need to be seen to be appreciated. Great modern look and feel in the home with the new flooring, paint, trim, cabinets etc.! Coming into the home there's a spacious entrance, leading into the cozy living room space that is overlooking the back yard through the patio door. Natural gas fireplace for added heat in the winter a great feature to have. The U shaped kitchen has beautiful white cabinetry with tile backsplash, and a HUGE walk in pantry! Dining room has ample room for hosting family and friends, with added wall lighting giving it a great homey feel. Lots of South facing windows in the home for great providing warmth and light. Also on the main floor there's a full 4 piece bath, the master suite complete with a full ensuite, an additional kids bedroom, and main floor laundry room. Heading downstairs, there's a family room space, next to 3 bedrooms, and a full bath. Lots of living space in the home, as well as the yard as its on a huge lot offering lots of backyard living space that is partially fenced. There is an older 16 by 24 garage, as well as a storage shed that will be staying in place, and still lots of room for RV and vehicle parking on this lot as well. Towering trees in the front yard providing shade for the home as well as great curb appeal. Lots of upside to this property, quick possession is available! Don't miss this one, come have a look today! (id:39198)
Property Details
Interior
Features
Basement Floor
Bedroom
8.00 ft x 9.00 ftBedroom
9.00 ft x 9.00 ft2pc Bathroom
6.00 ft x 3.50 ftBedroom
9.00 ft x 9.00 ftExterior
Parking
Garage spaces 5
Garage type -
Other parking spaces 0
Total parking spaces 5
Property History
 45
45




