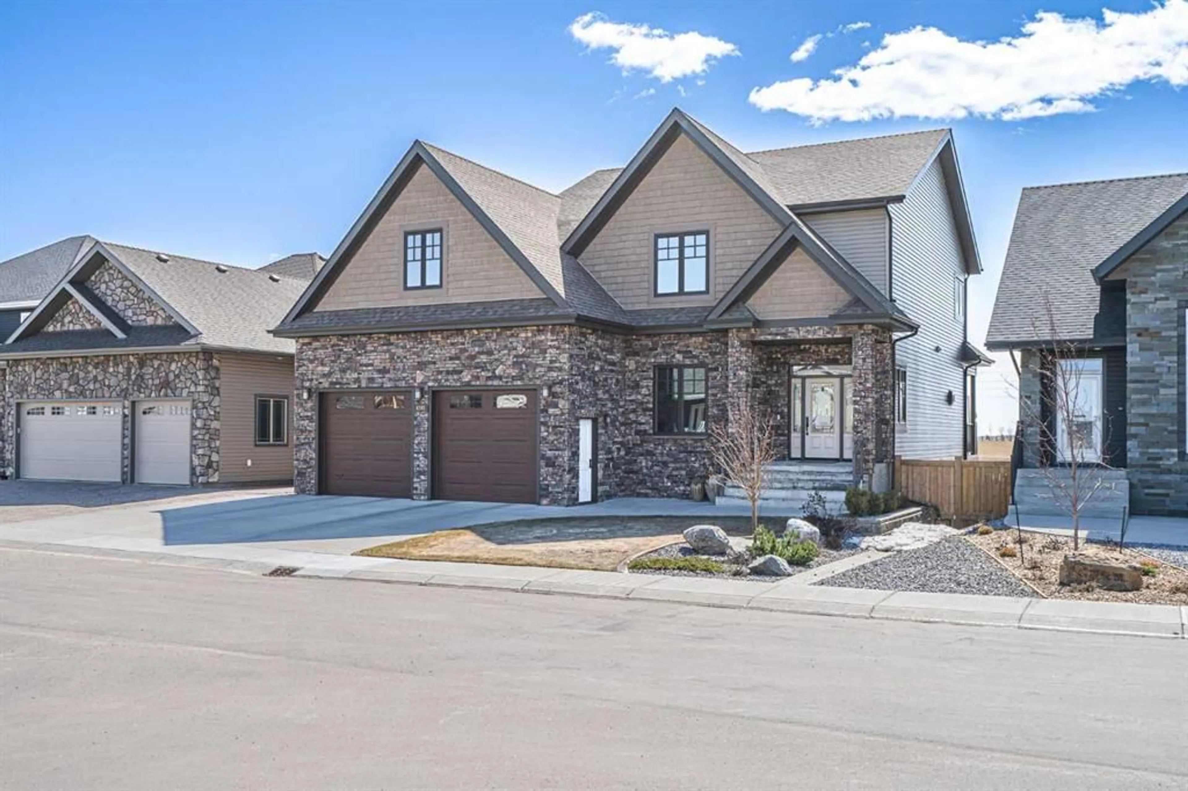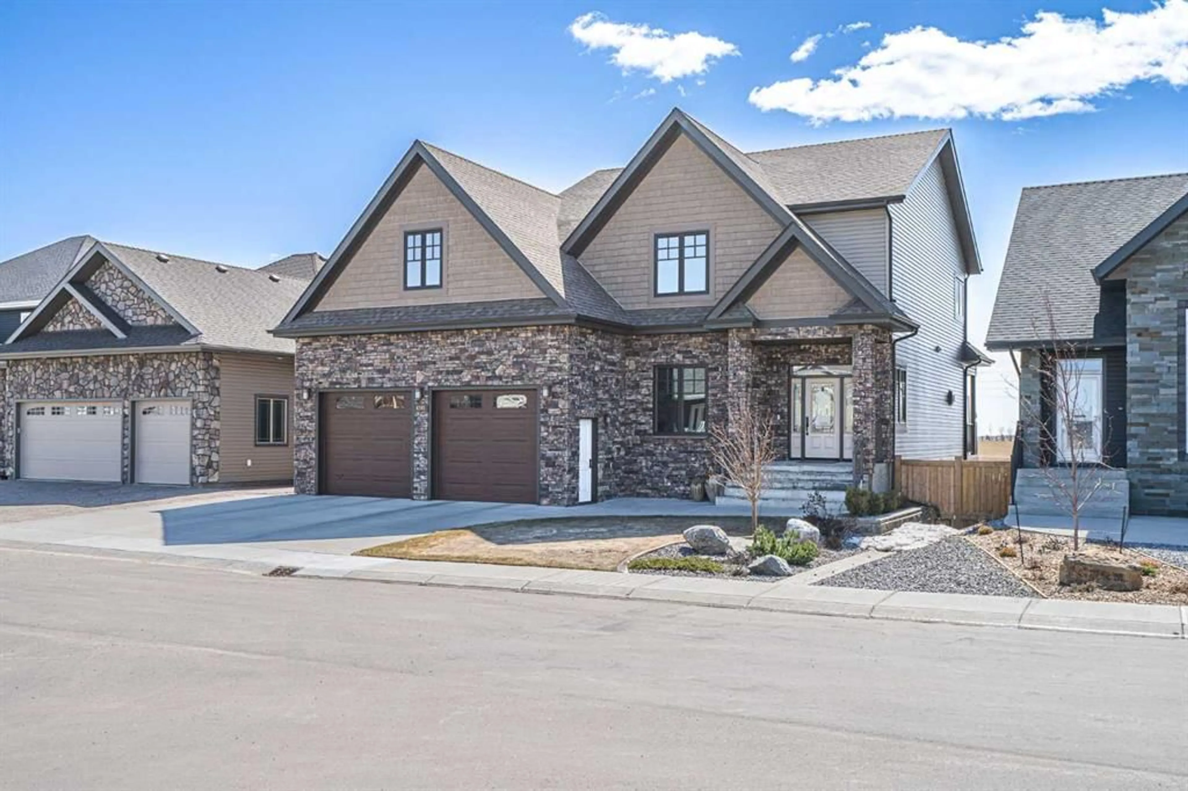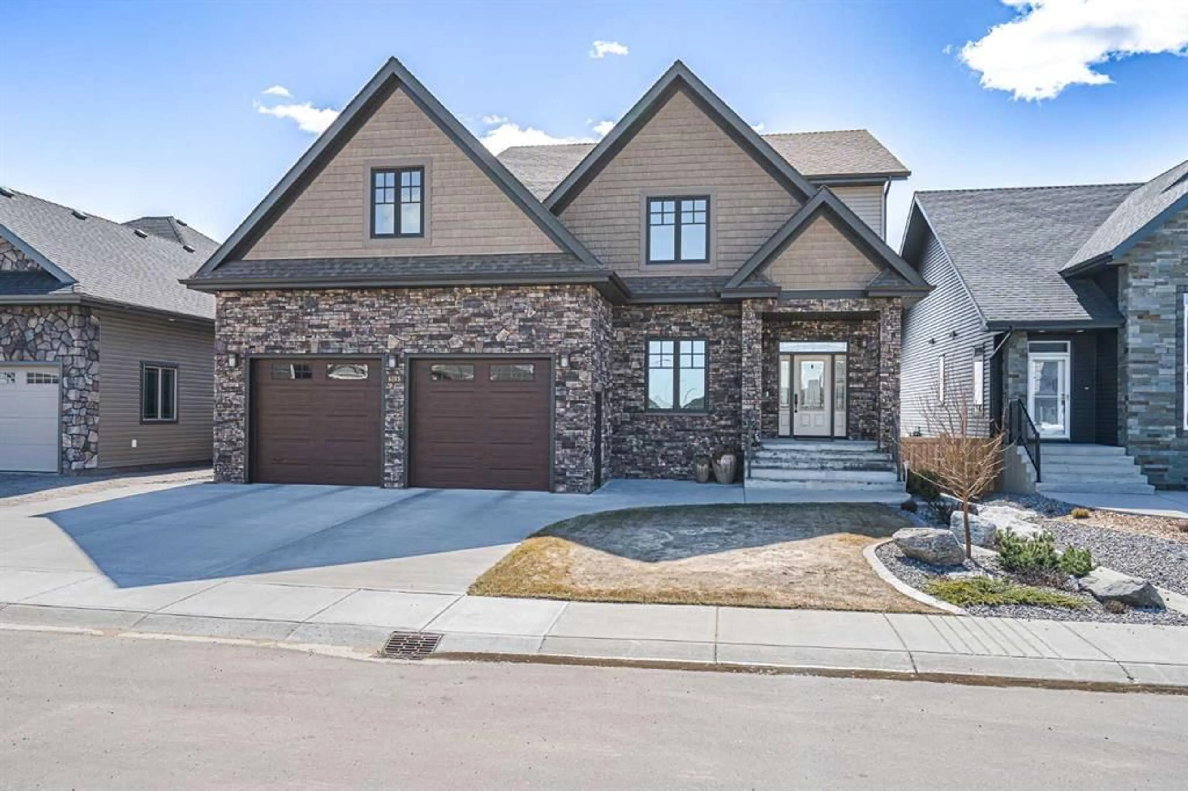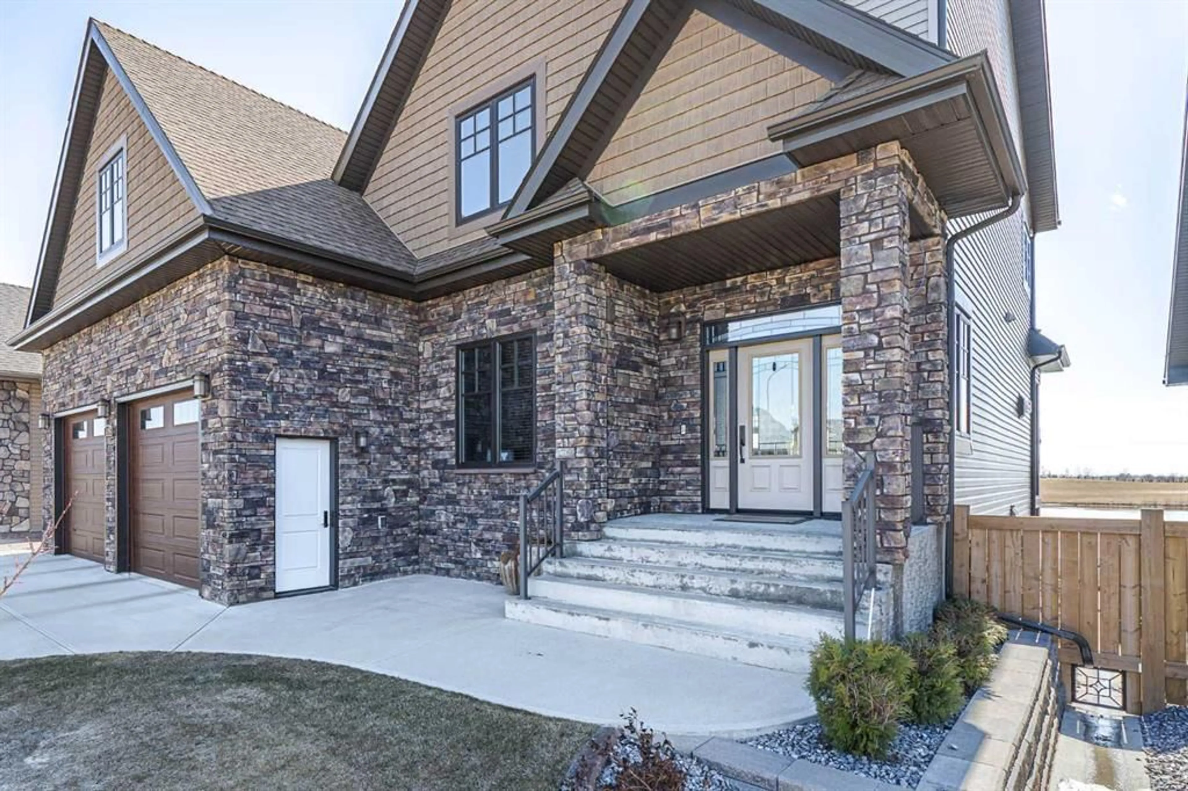6205 17 Street Close, Lloydminster, Alberta T9V 3S1
Contact us about this property
Highlights
Estimated valueThis is the price Wahi expects this property to sell for.
The calculation is powered by our Instant Home Value Estimate, which uses current market and property price trends to estimate your home’s value with a 90% accuracy rate.Not available
Price/Sqft$324/sqft
Monthly cost
Open Calculator
Description
PLANS ARE AVAILABLE TO ADD 2 MORE BASEMENT BEDROOMS! Welcome to Lakeside, where luxury living meets tranquil lakeside views. This executive 2-story home boasts a walk-out basement with beautiful southern views of the lake. As you step inside, you'll be greeted by 10' ceilings on the main floor, creating an airy and spacious atmosphere. The stunning butler's pantry is perfect for entertaining guests, while the den offers a quiet space to work from home. The floor-to-ceiling stone gas fireplace is the centerpiece of the living room, providing a cozy ambiance during colder months. Moving upstairs, the second floor features a beautiful laundry room with gorgeous cabinetry and a large primary bedroom with a stunning 5-piece ensuite. Two additional bedrooms including a 390 square foot bonus room serving as a massive bedroom offer ample space for family or guests. The walk-out basement has 9' ceilings and boasts a wet bar, perfect for hosting parties or game nights. The floor-to-ceiling gas fireplace adds warmth and ambiance to the space, while the bathroom and wet bar provide convenience and functionality. Outside, the gorgeous tiered landscaping, stamped concrete patio, and walkways provide the perfect setting for outdoor entertainment or a relaxing evening by the lake. During the winter months, take advantage of walking out your back door and go for a skate! Don't miss your chance to experience luxury lakeside living in this stunning home.
Property Details
Interior
Features
Second Floor
Bedroom
11`0" x 15`4"Laundry
6`7" x 10`6"Bedroom - Primary
17`4" x 16`0"Bedroom
23`5" x 14`0"Exterior
Features
Parking
Garage spaces 2
Garage type -
Other parking spaces 2
Total parking spaces 4
Property History
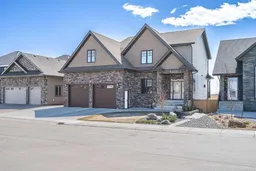 38
38
