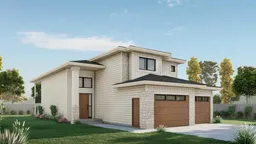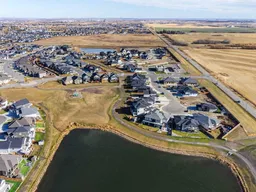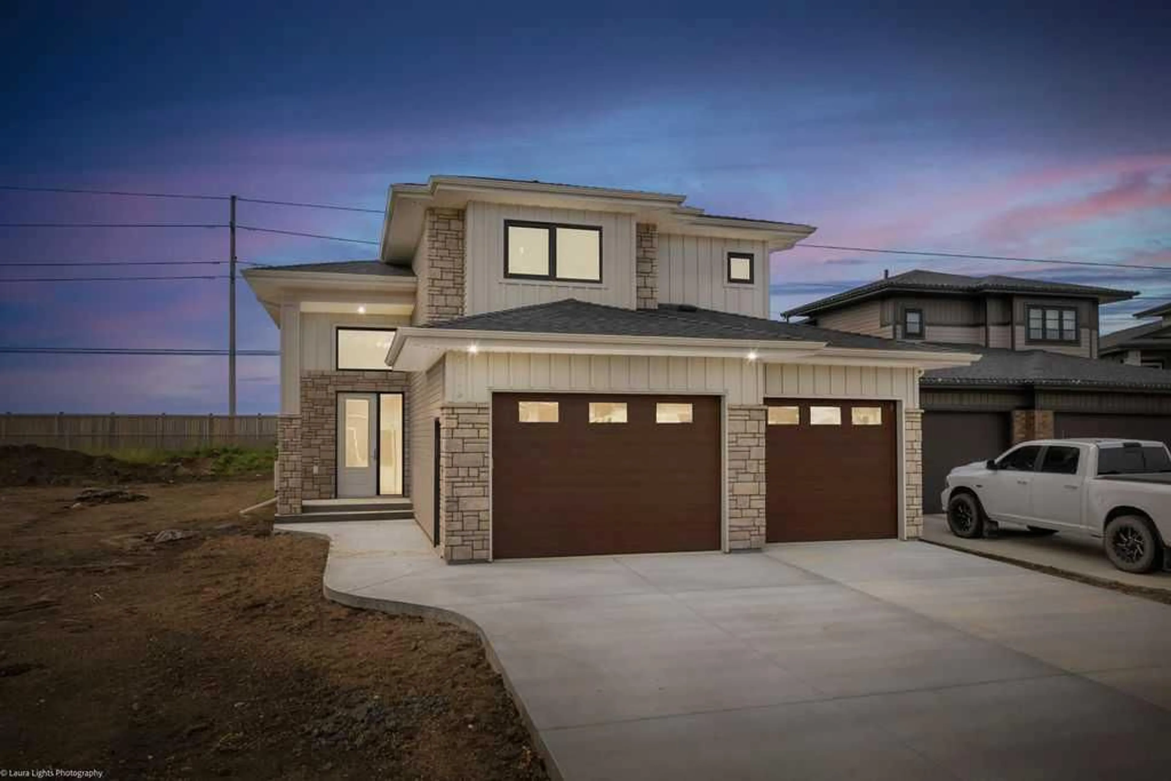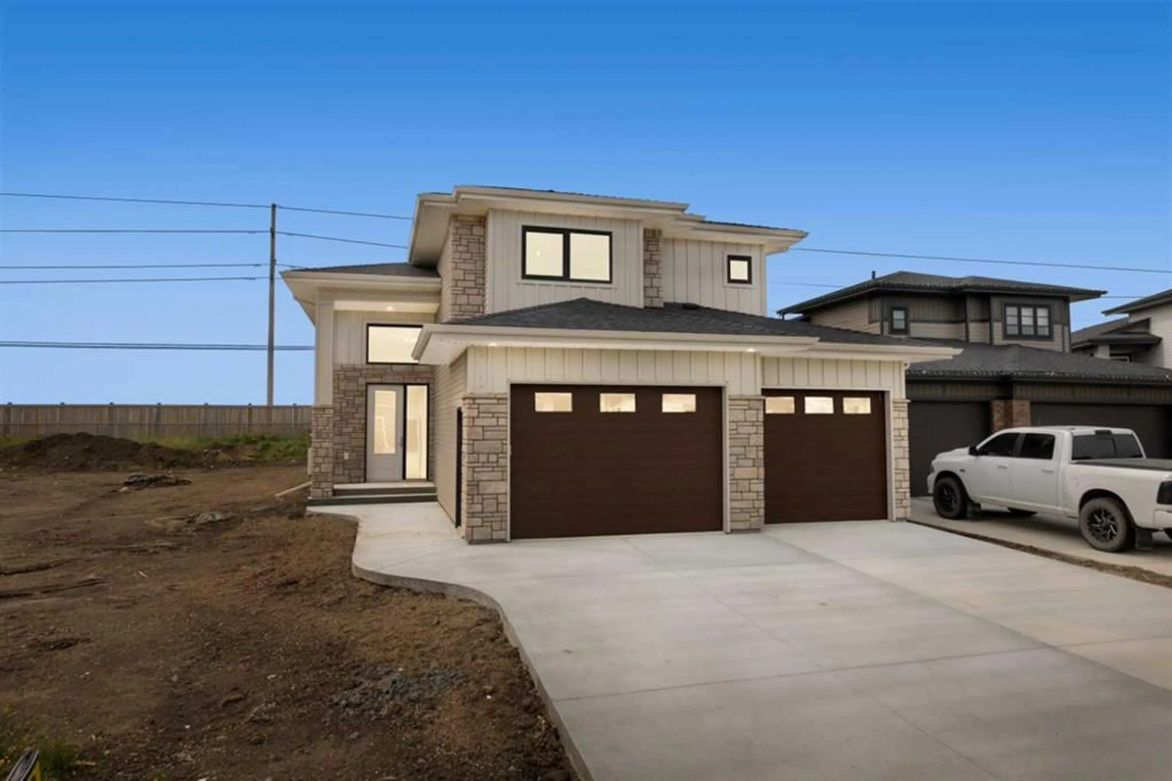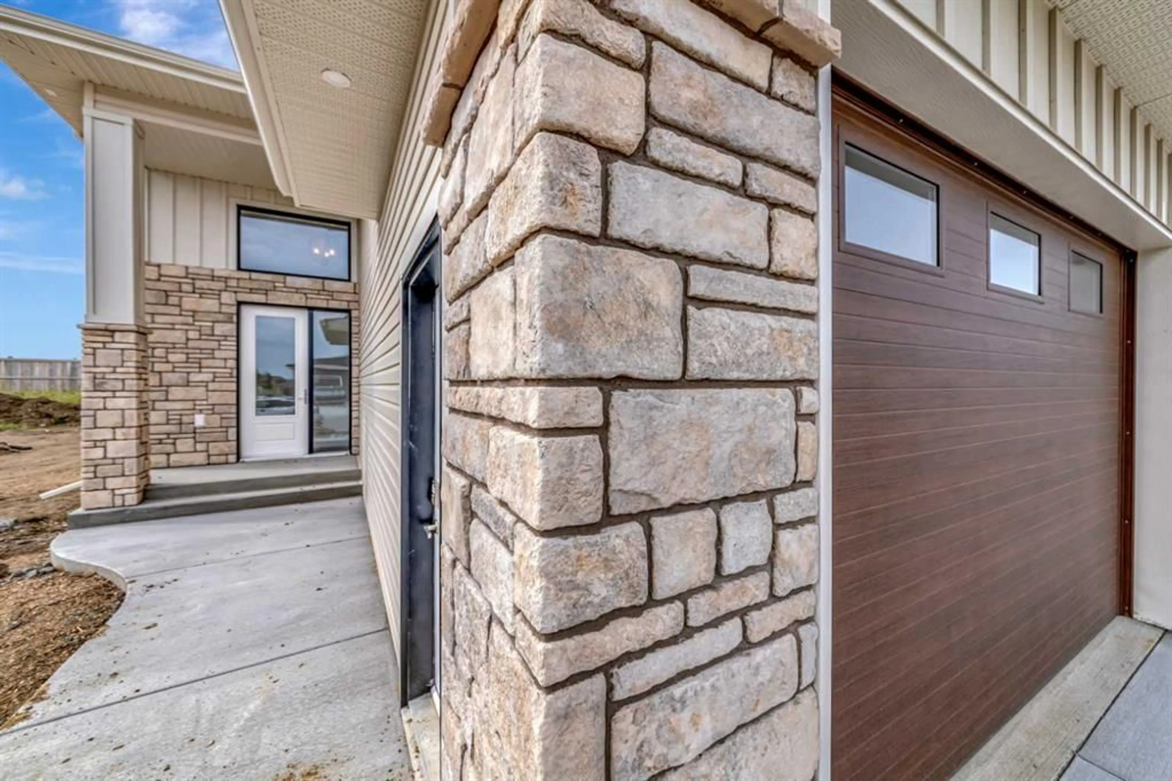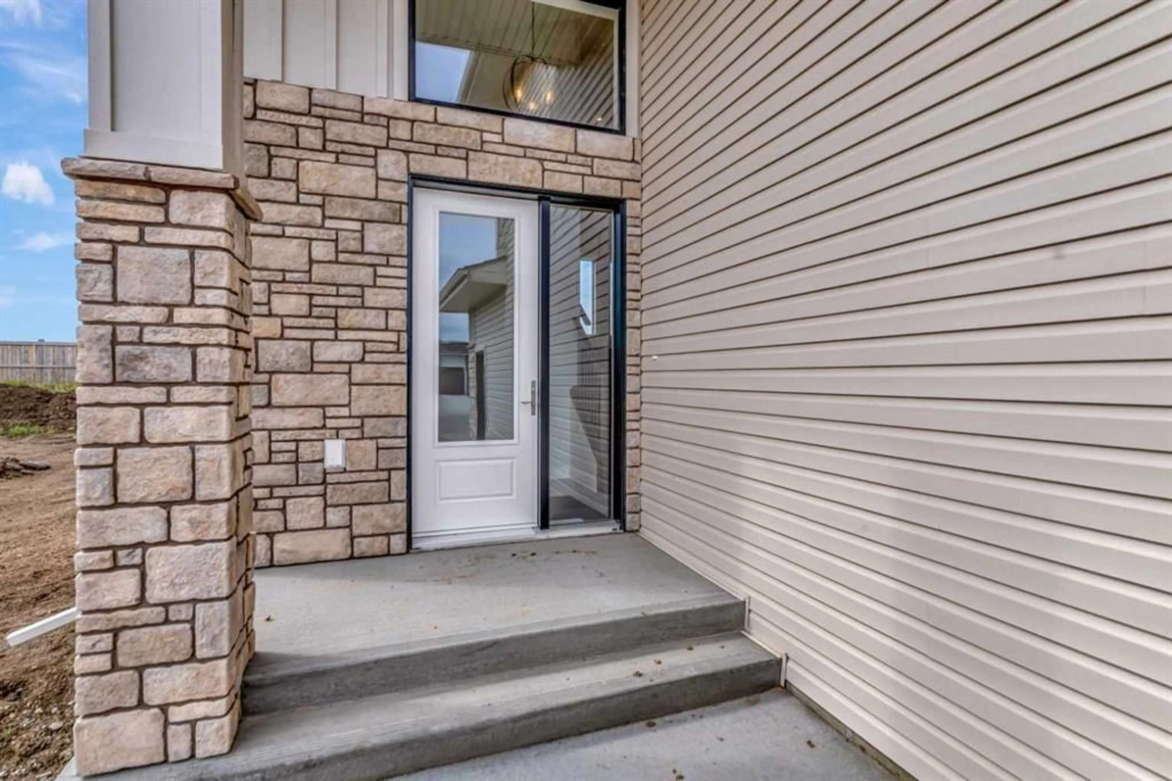6113 13 Street Close, Lloydminster, Alberta T9V 3S2
Contact us about this property
Highlights
Estimated valueThis is the price Wahi expects this property to sell for.
The calculation is powered by our Instant Home Value Estimate, which uses current market and property price trends to estimate your home’s value with a 90% accuracy rate.Not available
Price/Sqft$490/sqft
Monthly cost
Open Calculator
Description
Step into a home where comfort meets style in this beautifully designed modified bi-level in the Lakeside neighborhood. Just steps from scenic walking and bike paths, top-tier amenities, and Bud Miller Park, this home offers the perfect balance of convenience and nature. As you enter, you're greeted by a bright and airy foyer, leading up to an open-concept main level with rich hardwood flooring throughout. The heart of the home—the kitchen—boasts sleek quartz countertops, a 36" gas range, and high-end appliances, making it a dream for home chefs. The adjacent dining area flows seamlessly onto a covered rear deck through 8” patio doors, perfect for morning coffees or summer barbecues. Cozy up by the electric fireplace where big windows flood the space with natural light. Central air conditioning ensures year-round comfort. Two spacious carpeted bedrooms and a stylish 4-piece bathroom with elegant tile complete the main floor. But the real retreat awaits upstairs, where the expansive primary suite offers the perfect escape. With a walk-in closet and a luxurious ensuite featuring dual sinks and a stunning tiled shower, this space is truly a sanctuary. Downstairs, the fully finished lower level offers endless possibilities. A spacious family room is ready for movie nights or game days, while two additional bedrooms provide space for guests or a growing family. A 3-piece bathroom and a well-designed laundry area add convenience to this already functional space. Completing this incredible home is a double attached garage, providing ample parking and storage. From its thoughtful layout to its unbeatable location, this home offers a lifestyle of comfort, elegance, and adventure. Whether you're enjoying a peaceful evening by the fireplace, entertaining on the deck, or exploring the nearby parks and trails, this is more than a house—it’s home.
Property Details
Interior
Features
Main Floor
Great Room
13`4" x 14`0"Dining Room
11`0" x 12`0"Kitchen
10`0" x 11`8"Bedroom
10`8" x 10`10"Exterior
Features
Parking
Garage spaces 2
Garage type -
Other parking spaces 2
Total parking spaces 4
Property History
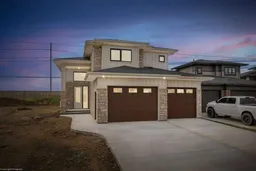 48
48