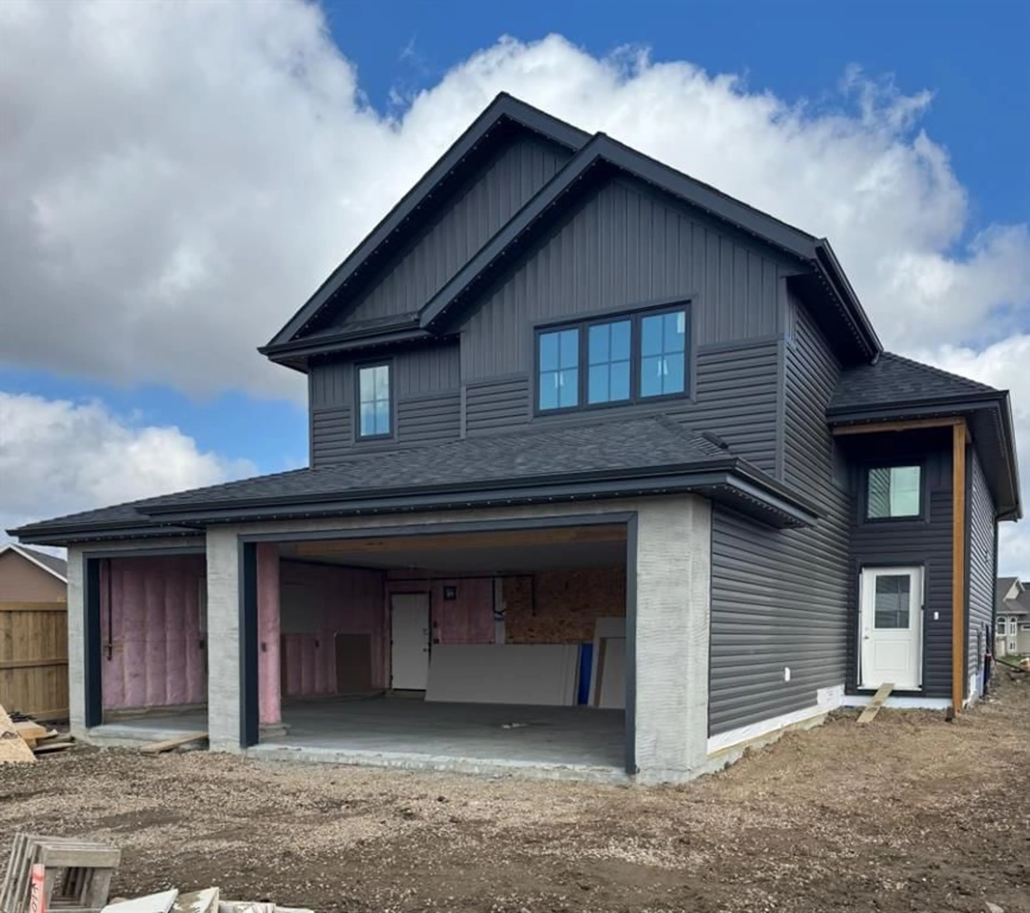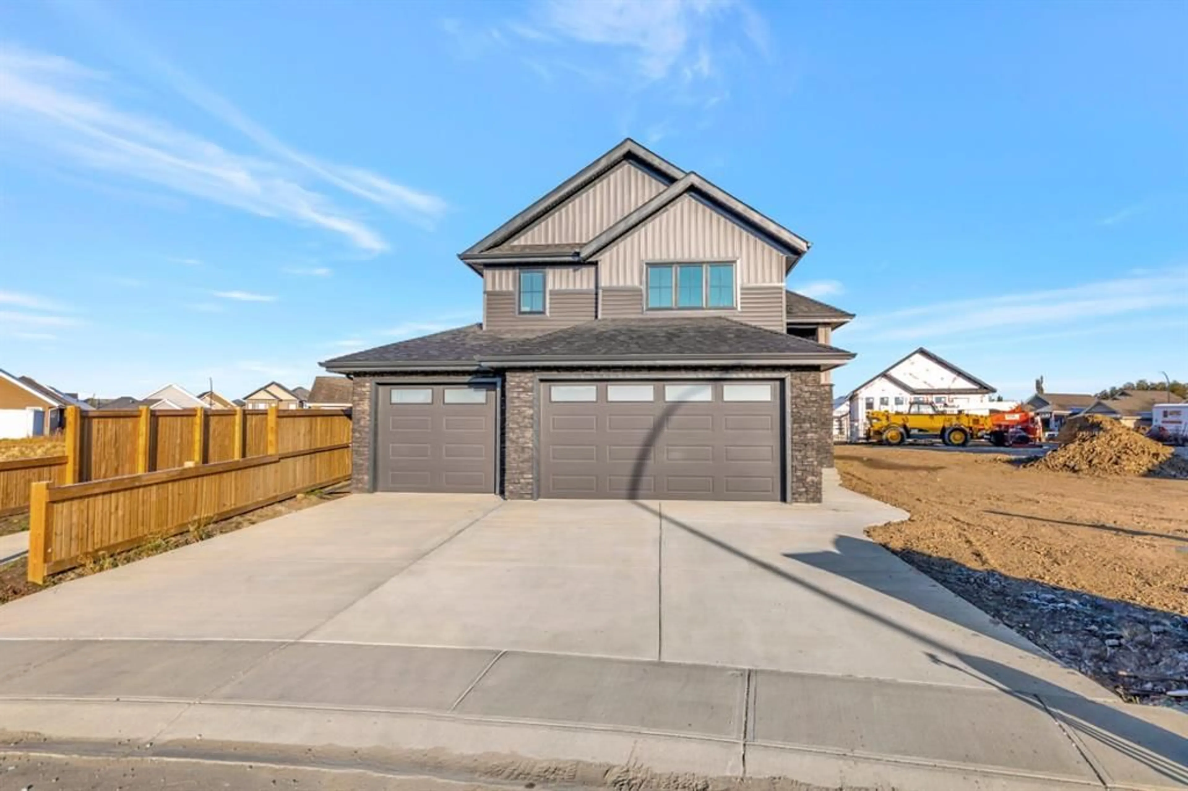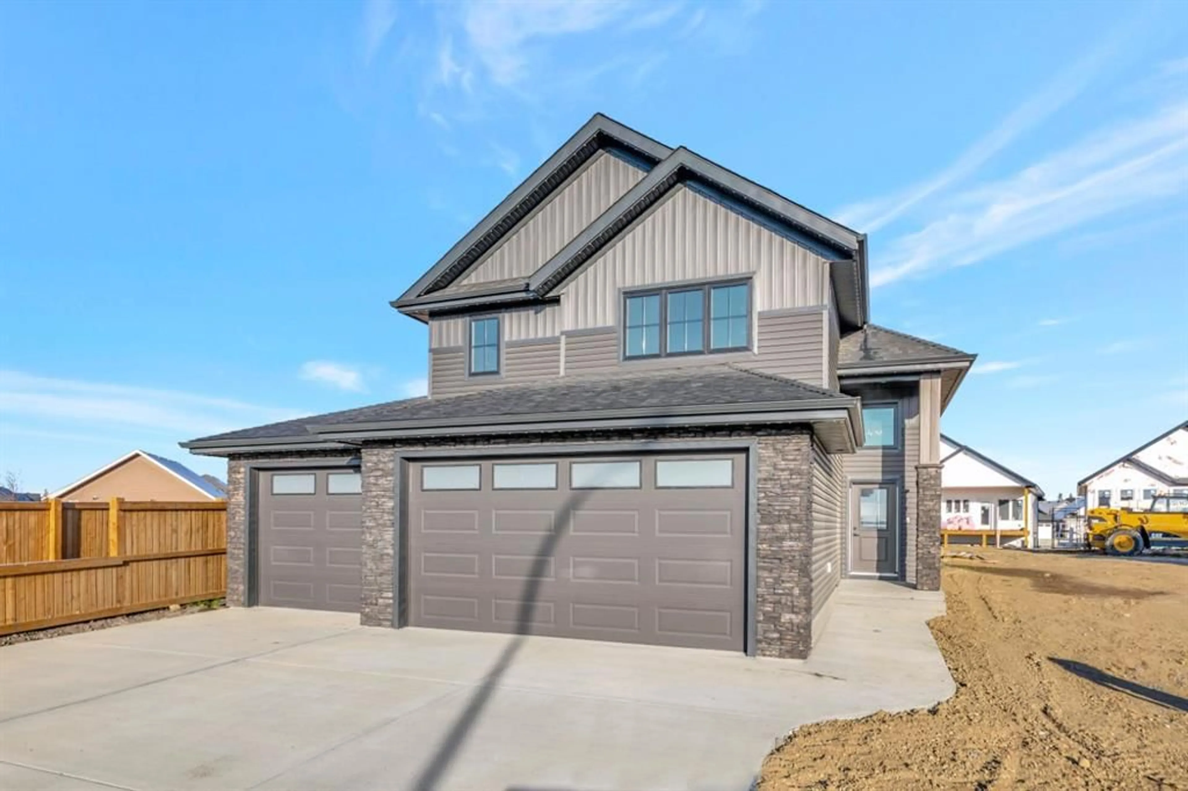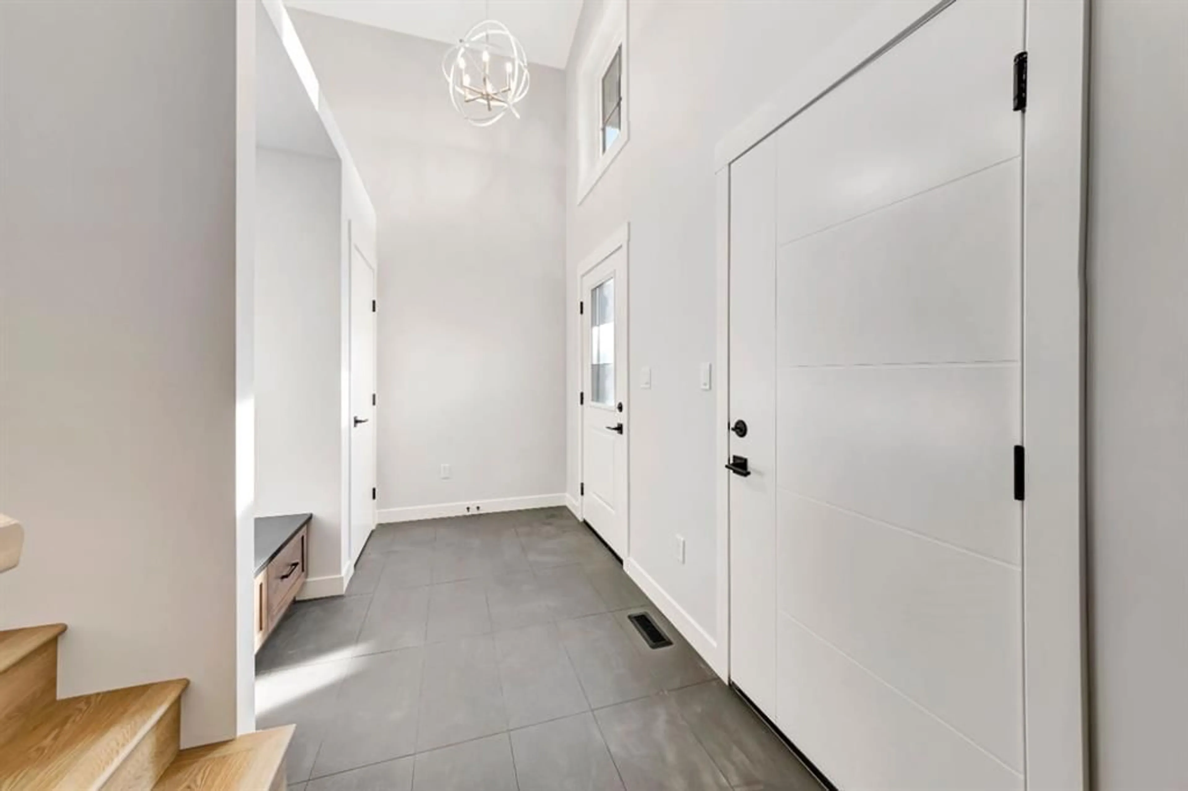6024 20 St, Lloydminster, Alberta T9V 3S3
Contact us about this property
Highlights
Estimated valueThis is the price Wahi expects this property to sell for.
The calculation is powered by our Instant Home Value Estimate, which uses current market and property price trends to estimate your home’s value with a 90% accuracy rate.Not available
Price/Sqft$483/sqft
Monthly cost
Open Calculator
Description
Stunning Modified Bi-Level in Desirable Lakeside Subdivision. Welcome to this beautifully upgraded 1,531 sqft modified bi-level offering comfort, style, and functionality in the sought-after Lakeside neighbourhood. Thoughtfully designed with high-end finishes, this home features quartz countertops throughout, triple pane windows, and a spacious triple heated garage. Enjoy the outdoors year-round with a covered and finished deck, while the exterior is enhanced with watt lighting for striking nighttime curb appeal and added security. The open-concept main floor boasts durable vinyl plank flooring extending through the main living areas, stairs, and upper level. The fully finished basement is cozy and inviting, with soft carpet and one of two electric fireplaces, perfect for relaxing evenings. The primary bedroom is a luxurious retreat, featuring a 5-piece ensuite with a soaker tub, custom tiled shower, and a stylish half-wall with glass to enhance the open spa-like design. Built-in speakers, upgraded cabinetry, and tile flooring in all bathrooms add to the home’s premium feel. This home will be move-in ready and is perfect for those seeking quality craftsmanship and modern comfort. Don’t miss your chance to live in one of the area’s best neighbourhoods! One of the seller's is a licensed Realtor in the provinces of AB & SK.
Property Details
Interior
Features
Main Floor
Kitchen
15`2" x 12`9"Dining Room
15`2" x 10`2"Living Room
17`6" x 12`6"4pc Bathroom
0`0" x 0`0"Exterior
Features
Parking
Garage spaces 3
Garage type -
Other parking spaces 3
Total parking spaces 6
Property History
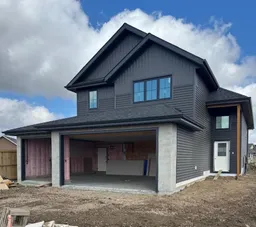 50
50
