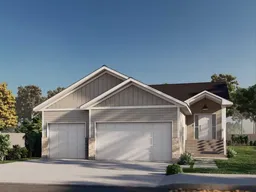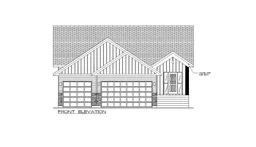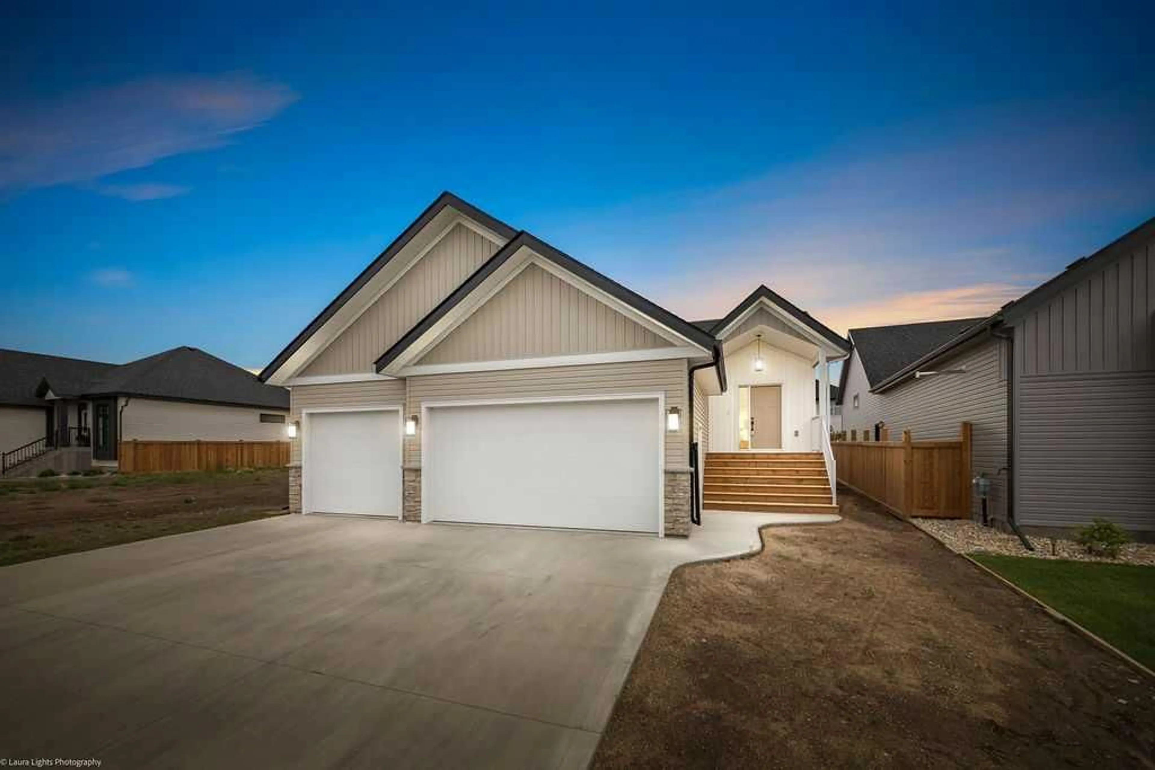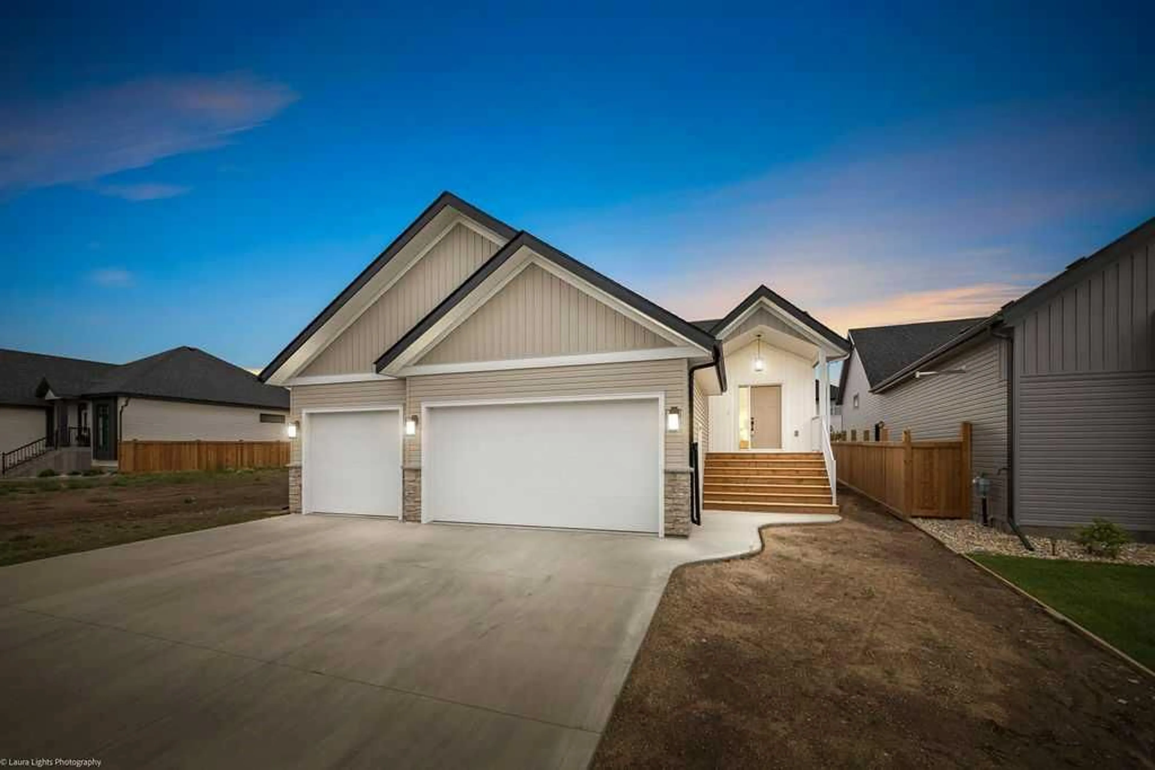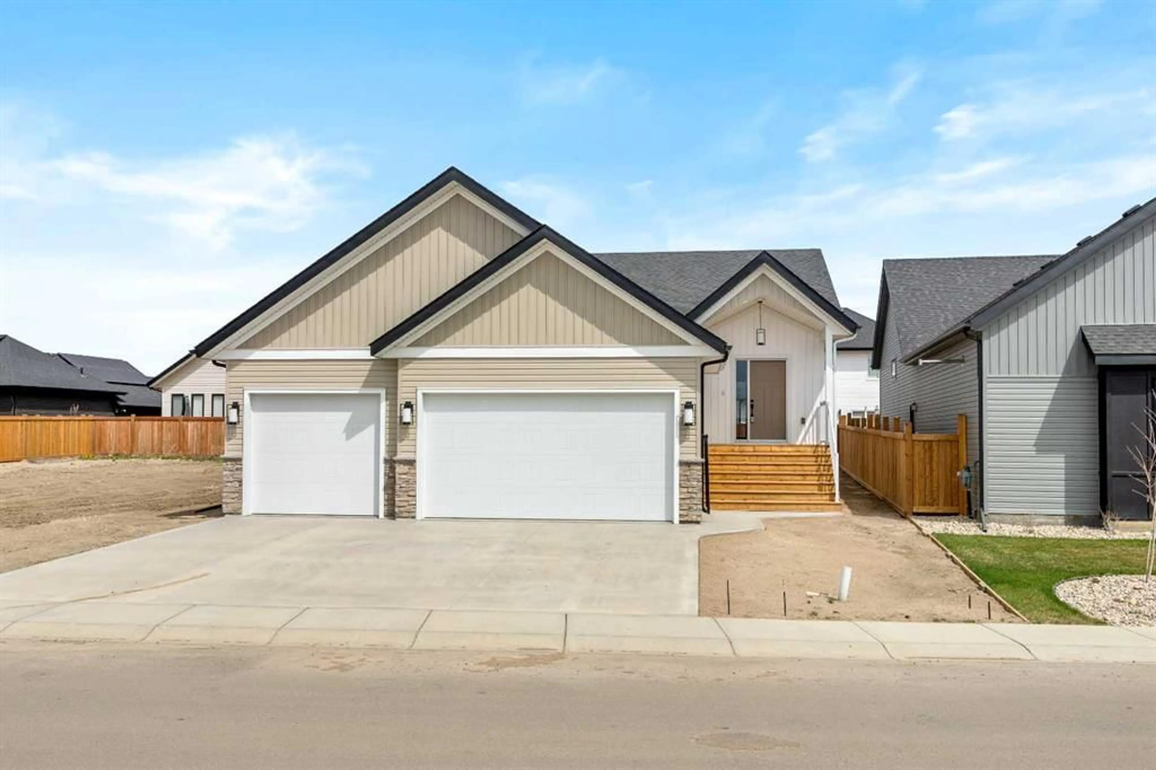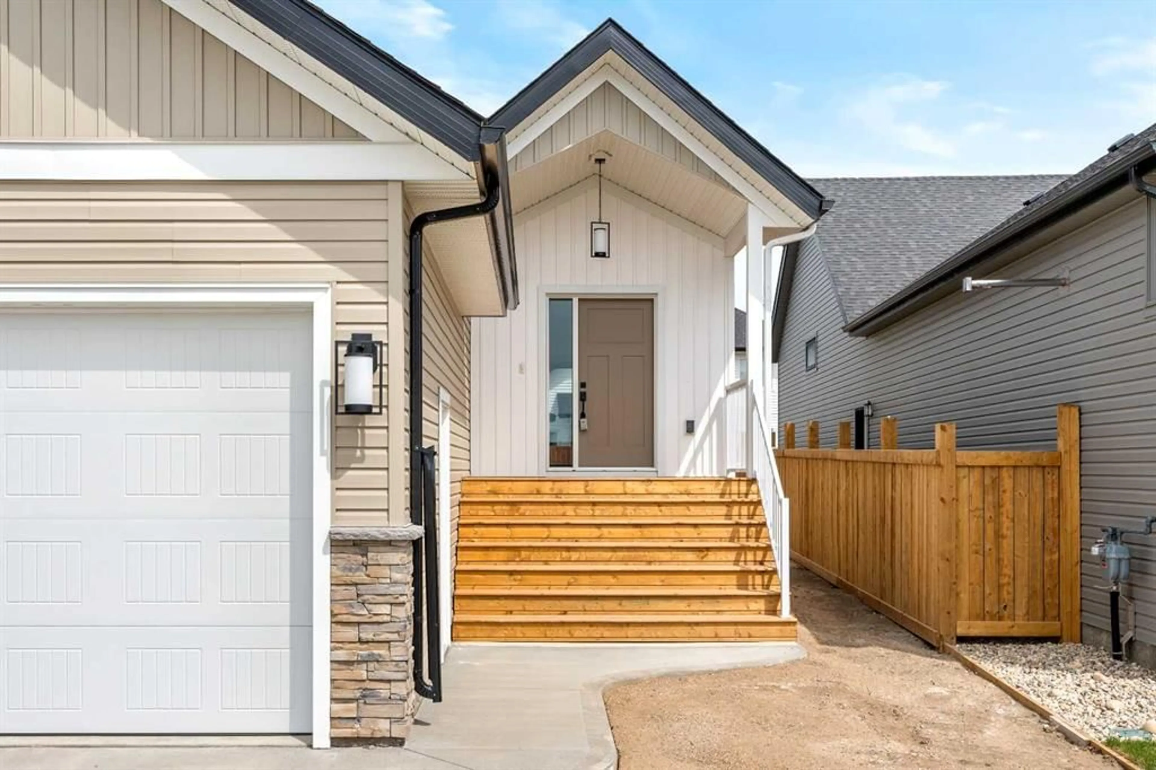6004 13 St, Lloydminster, Alberta T9V 3V5
Contact us about this property
Highlights
Estimated valueThis is the price Wahi expects this property to sell for.
The calculation is powered by our Instant Home Value Estimate, which uses current market and property price trends to estimate your home’s value with a 90% accuracy rate.Not available
Price/Sqft$494/sqft
Monthly cost
Open Calculator
Description
This 1314 sq.ft raised bungalow built by Sutherland Custom Homes should definitely be on your list if your looking for new home construction! The convenience of having everything on one floor is what makes bungalows such a desirable and sought-after layout! This home, with it’s open concept main living area, vinyl plank throughout the main living area, quartz countertops, walk-thru pantry, all kitchen appliances included, tray ceiling in the living room with electric fireplace and the added convenience of main floor laundry check off all the boxes. Two bedrooms, and a main bath complete the upper level. The basement has three bedrooms, media room, additional bathroom and family room. Other features include fully insulated triple attached garage, ICF block basement, covered rear deck included, low maintenance exterior with stone accents, and the peace of mind having a brand new home!
Property Details
Interior
Features
Basement Floor
Media Room
10`0" x 10`7"4pc Bathroom
0`0" x 0`0"Family Room
19`0" x 28`0"Bedroom
11`9" x 11`0"Exterior
Parking
Garage spaces 3
Garage type -
Other parking spaces 3
Total parking spaces 6
Property History
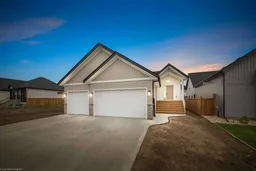 35
35