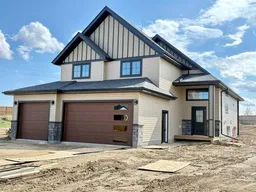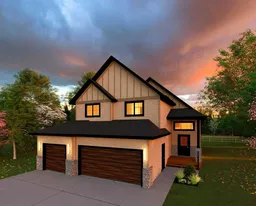This home is ready for immediate occupancy. If you're seeking a stunning, upgraded, fully finished home in a sought after neighborhood, this could be yours. This unique and well planned modified bi-level is not your cookie cutter home and features the master bedroom on the main floor with an stunning attached ensuite with double vanity an LED anti-fog mirror, beautiful oversized custom shower, linen closet and a generous walk-in closet. You'll appreciate the well planned 2 piece bathroom on the main level as well. The second level, above the garage, is home to 2 large bedrooms, one with a walk-in closet. This area is perfect for kids/teens and they'll have the convenience of their own full bathroom. The upgraded kitchen is a cook's dream with modern cabinetry, custom designed corner pantry with electrical and countertop for those extra appliances, quartz countertops, tile backsplash, custom range hood and large island. The vinyl plank throughout the main level offers easy care. Enjoy the open floor plan, vaulted ceilings and the warmth of the sunlight from all the large southwest windows. The fully finished bright 9 'basement offers the perfect space for any family to enjoy movie/game nights in the massive family room. The fully finished laundry room is separate from the furnace/utility room and offers plenty of storage in each area. A 4 piece bathroom and bedroom finishes off the basement. There's beautiful and ample lighting throughout the home including stair lighting. The triple attached garage is heated offering all the parking and storage space you need. The southwest facing rear yard will offer beautiful natural lighting into the home and note the large partially fenced lot of almost 12,000 sq. ft, with no back neighbors to enjoy back yard entertaining and family gatherings.
Inclusions: Garage Control(s),None,Range Hood
 26
26



