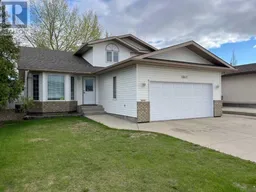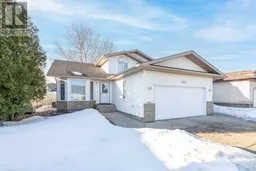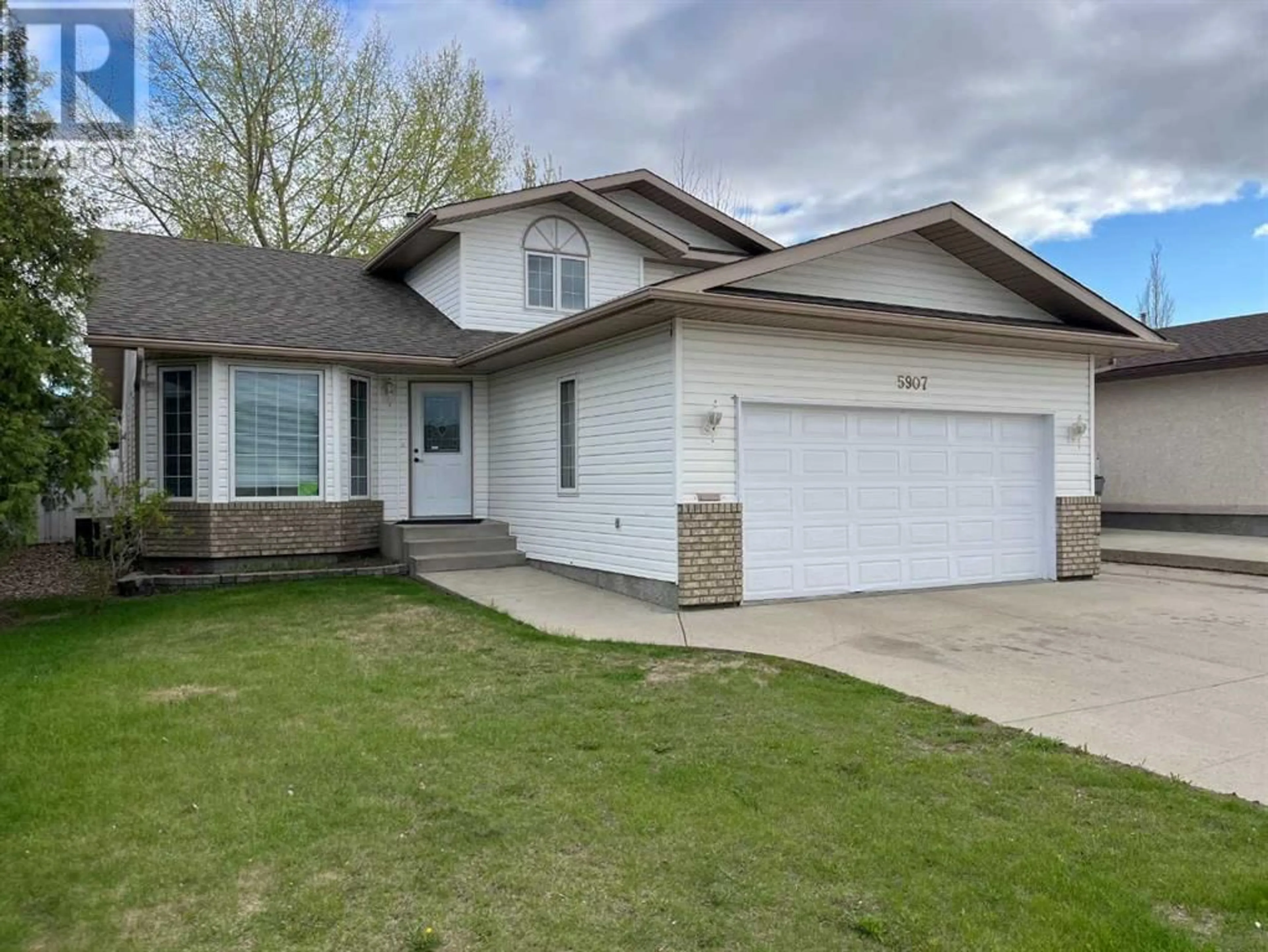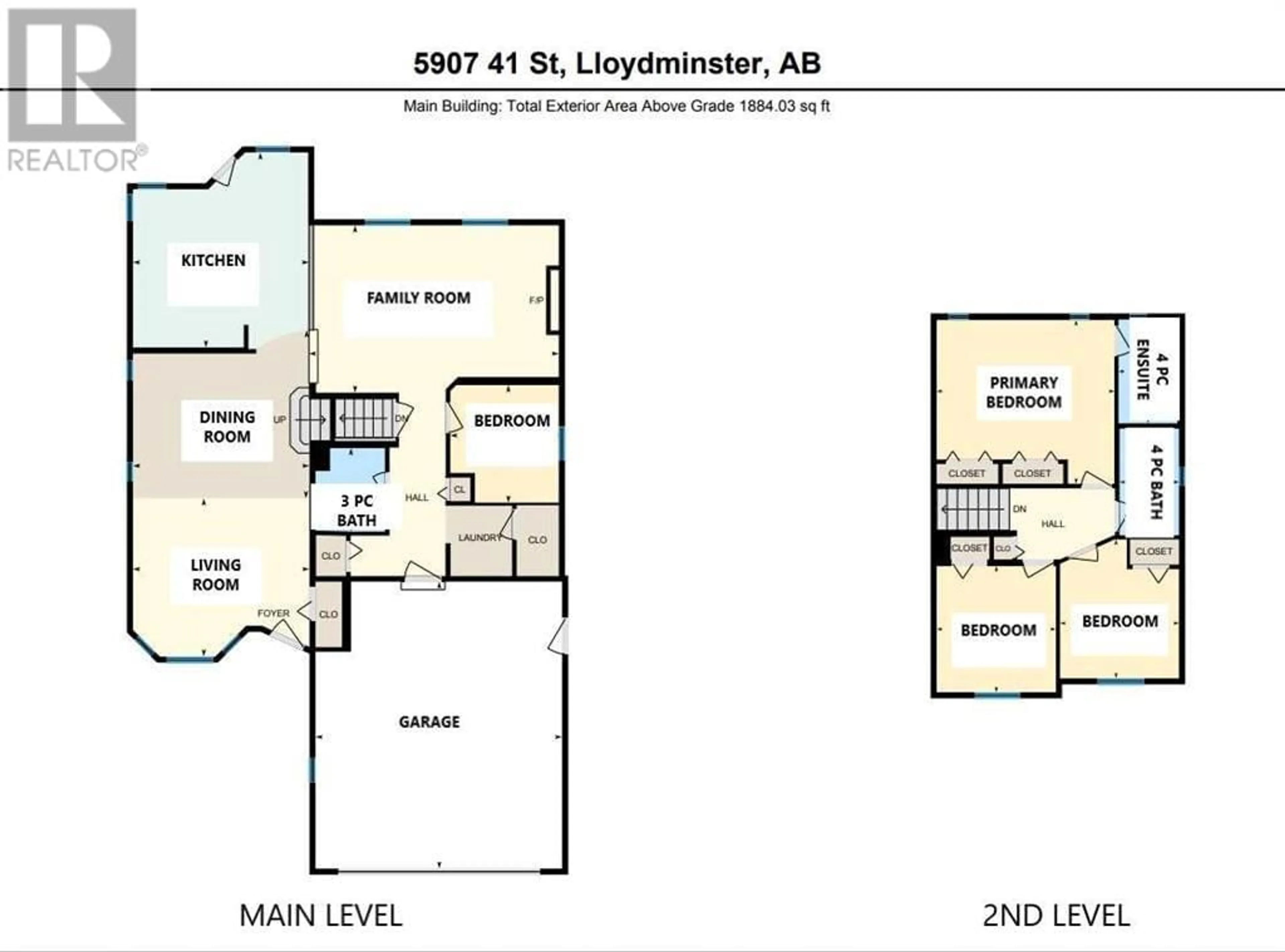5907 41 Street, Lloydminster, Alberta T9V2S2
Contact us about this property
Highlights
Estimated ValueThis is the price Wahi expects this property to sell for.
The calculation is powered by our Instant Home Value Estimate, which uses current market and property price trends to estimate your home’s value with a 90% accuracy rate.Not available
Price/Sqft$223/sqft
Days On Market13 days
Est. Mortgage$1,804/mth
Tax Amount ()-
Description
This large 5-bed, 4-bath 2-storey split home has just gone through extensive updates in 2024. Upgrades to the main and 2nd level include new vinyl plank and tile flooring, new paint, new counter tops, new faucets, new toilets, new kitchen sink, new backsplash, new trim and baseboards, new door hardware and some new lighting. Plus, the entire home has new plumbing lines. The welcoming main entry brings you into the expansive living room featuring vaulted ceilings and a large bay window overlooking the front yard. The living room is open to the adjacent dining area, making it a great entertaining space. The kitchen gets lots of natural light and feels bright and clean. From here, there is both easy access to the backyard deck and great sight lines to the family room which is one step down from the kitchen. The family room has south facing windows and a gas fireplace making it a great space to hang out. Also on the main level is a guest bedroom or office, a 3-pc guest bathroom and laundry with side-by-side washer & dryer. The upper level offers a generous master bedroom with 4-pc ensuite and two additional great-sized bedrooms that share a 4-pc bathroom. Heading downstairs, the basement includes a large recreation room/games area with a bedroom, another 4-pc bathroom, a den and plenty of storage space. Other highlights include: underground sprinklers, central vacuum and central air conditioning. The fenced backyard, double attached garage and RV parking completes this perfect package. This home is located in the Southridge neighbourhood and is close to both the Lloydminster Comprehensive High School and Rotary Park. (id:39198)
Property Details
Interior
Features
Second level Floor
Primary Bedroom
14.67 ft x 13.92 ft4pc Bathroom
8.67 ft x 4.83 ftBedroom
11.00 ft x 9.75 ft4pc Bathroom
8.83 ft x 4.83 ftExterior
Parking
Garage spaces 4
Garage type -
Other parking spaces 0
Total parking spaces 4
Property History
 43
43 39
39

