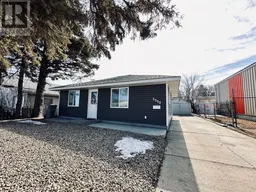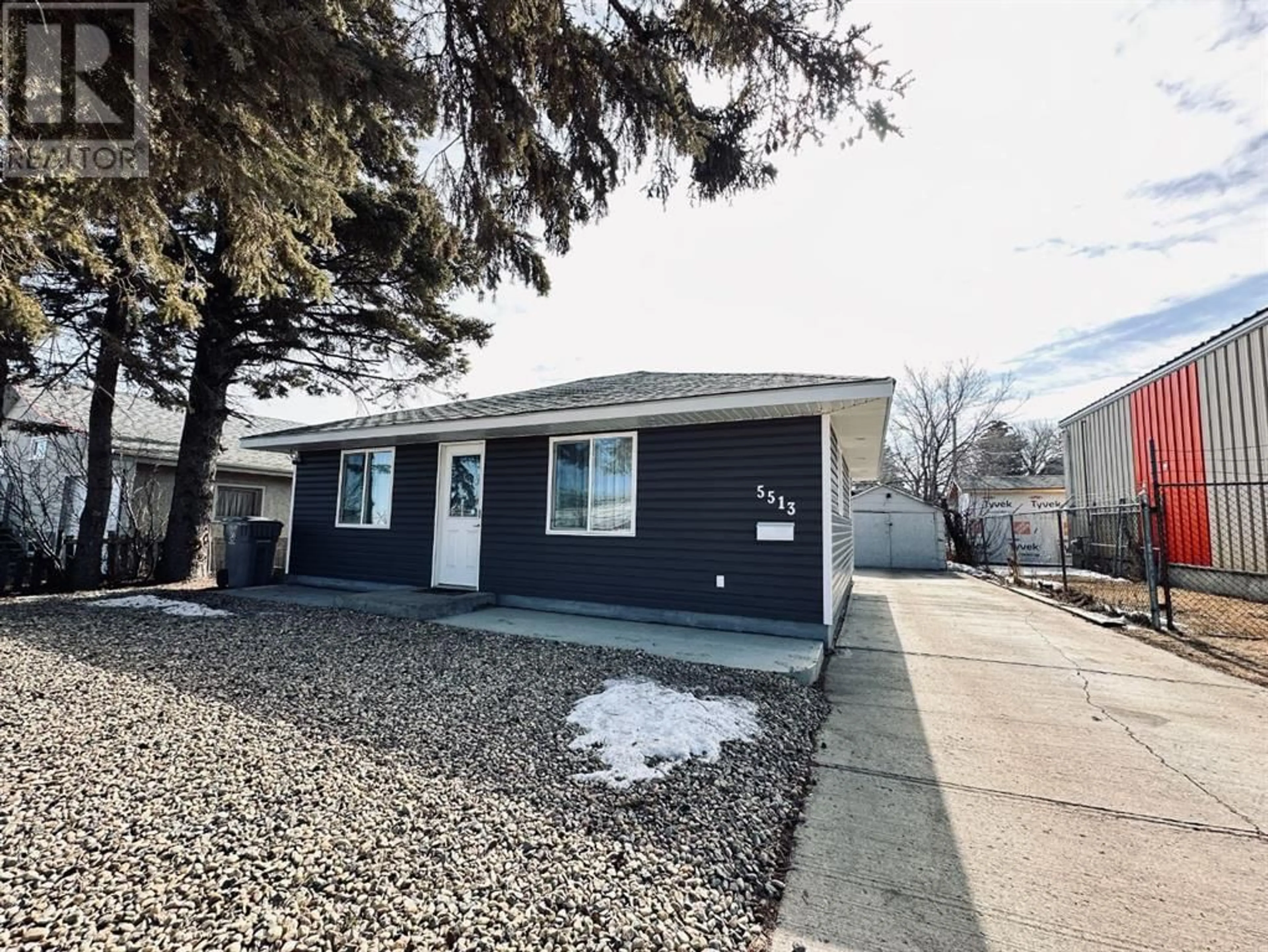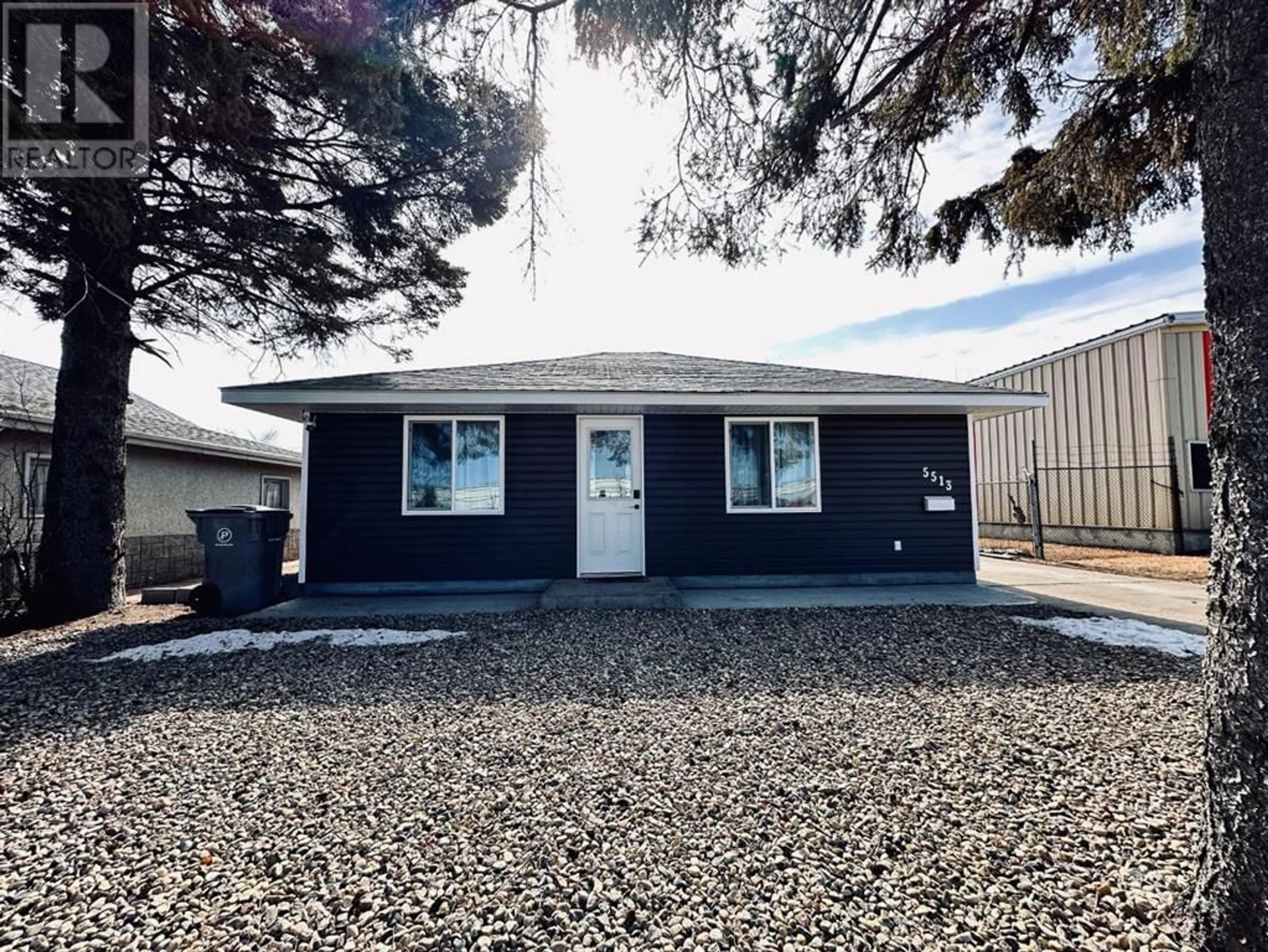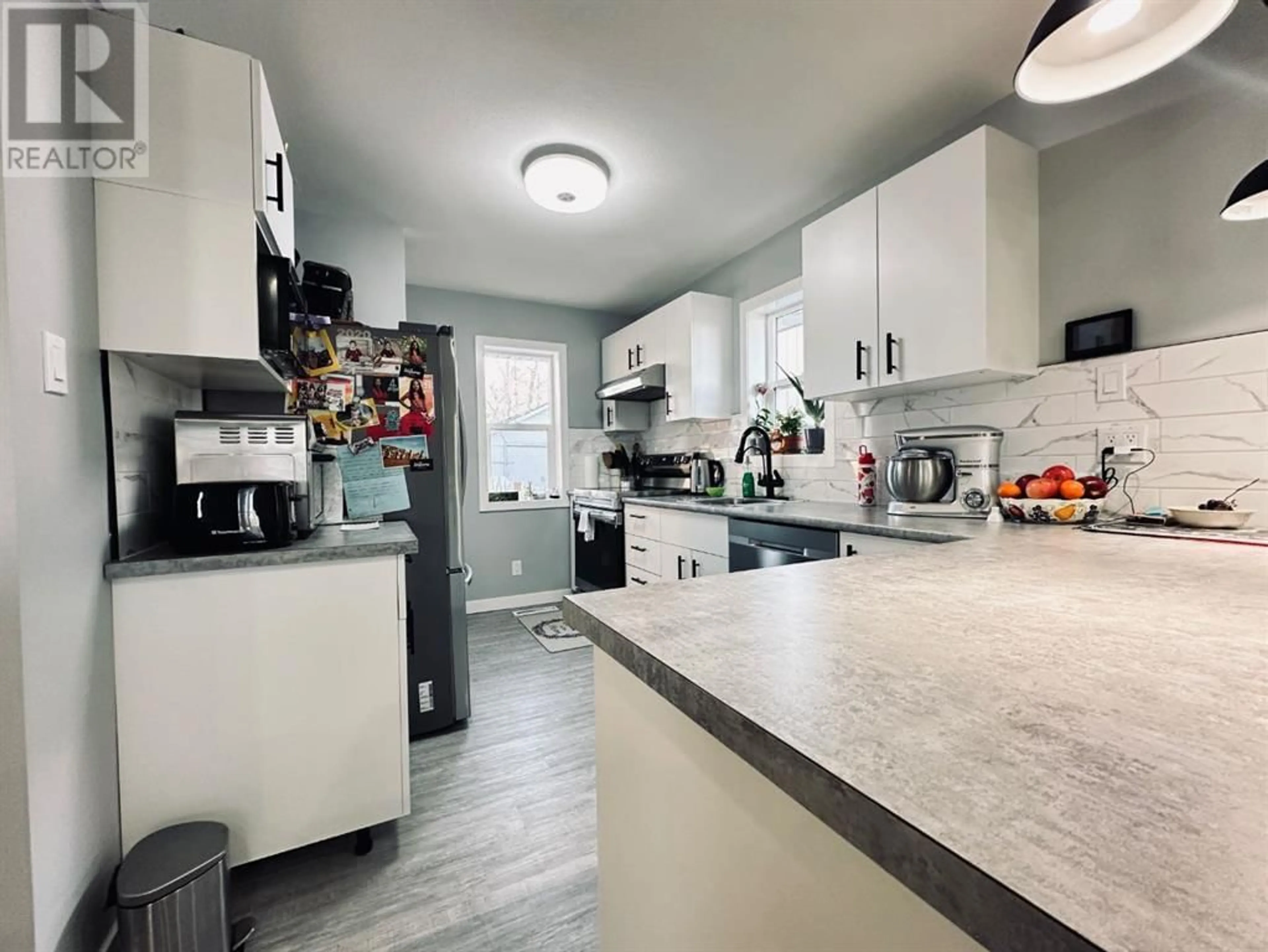5513 52 Street, Lloydminster, Alberta T9V0R7
Contact us about this property
Highlights
Estimated ValueThis is the price Wahi expects this property to sell for.
The calculation is powered by our Instant Home Value Estimate, which uses current market and property price trends to estimate your home’s value with a 90% accuracy rate.Not available
Price/Sqft$262/sqft
Days On Market59 days
Est. Mortgage$794/mth
Tax Amount ()-
Description
Welcome to your charming oasis nestled on a serene and tranquil street! This adorable bungalow boasts a perfect blend of modern convenience and timeless appeal. With two bedrooms on the main floor and an additional bedroom in the basement, along with two bathrooms, this home offers ample space for your small family. Step inside to discover a beautifully renovated interior, featuring all new drywall, windows, flooring, kitchen and bathrooms. Every corner of this home has been meticulously designed and updated, ensuring a seamless and comfortable living experience. The basement is a true gem, completely redone with a new sump pump and sewer back up valve to keep it dry all year round. It's been transformed into a versatile space, complete with a cozy den, a convenient laundry room, a spacious bedroom and a three piece bathroom. Outside, the large backyard is a private retreat, perfect for hosting gatherings or simply enjoying peaceful moments surrounded by nature. A single detached garage offers storage space and convenience. One of the highlights of this property is the veranda outback, providing a shaded retreat and keeping the house naturally cool, especially with the help of the cleaned-up spruce trees adorning the front yard. With such natural cooling elements, you will find that air conditioning is hardly needed in this well-maintained home. Don't miss the opportunity to make this charming bungalow your own and experience the joy of living in a quiet, updated, and inviting space. Schedule a viewing today and start envisioning your new life in this delightful home!! (id:39198)
Property Details
Interior
Features
Main level Floor
Living room
11.00 ft x 11.00 ftKitchen
5.00 ft x 11.00 ft3pc Bathroom
.00 ft x .00 ftDining room
9.00 ft x 12.00 ftExterior
Parking
Garage spaces 2
Garage type -
Other parking spaces 0
Total parking spaces 2
Property History
 31
31




