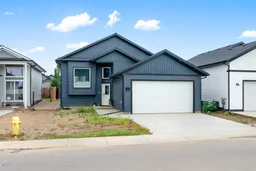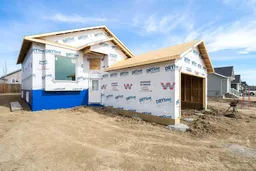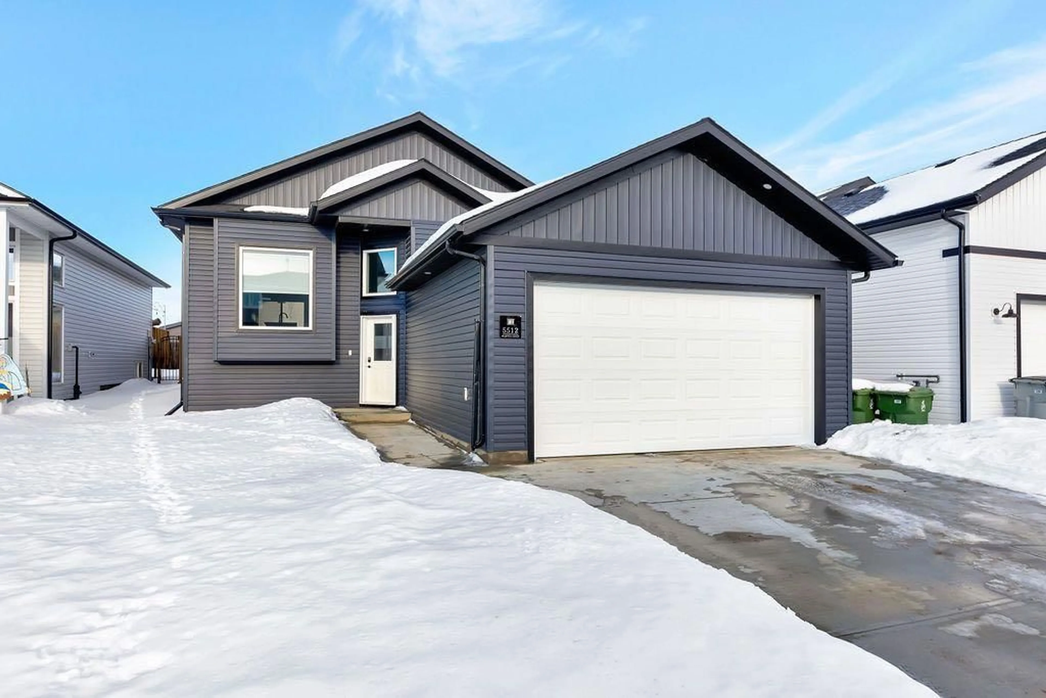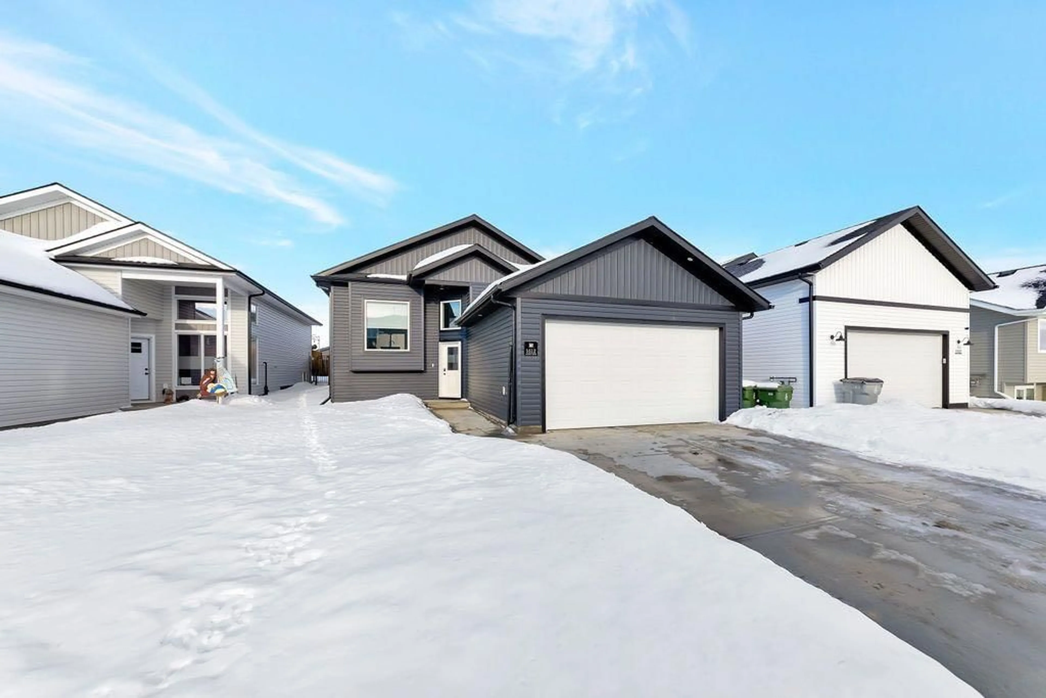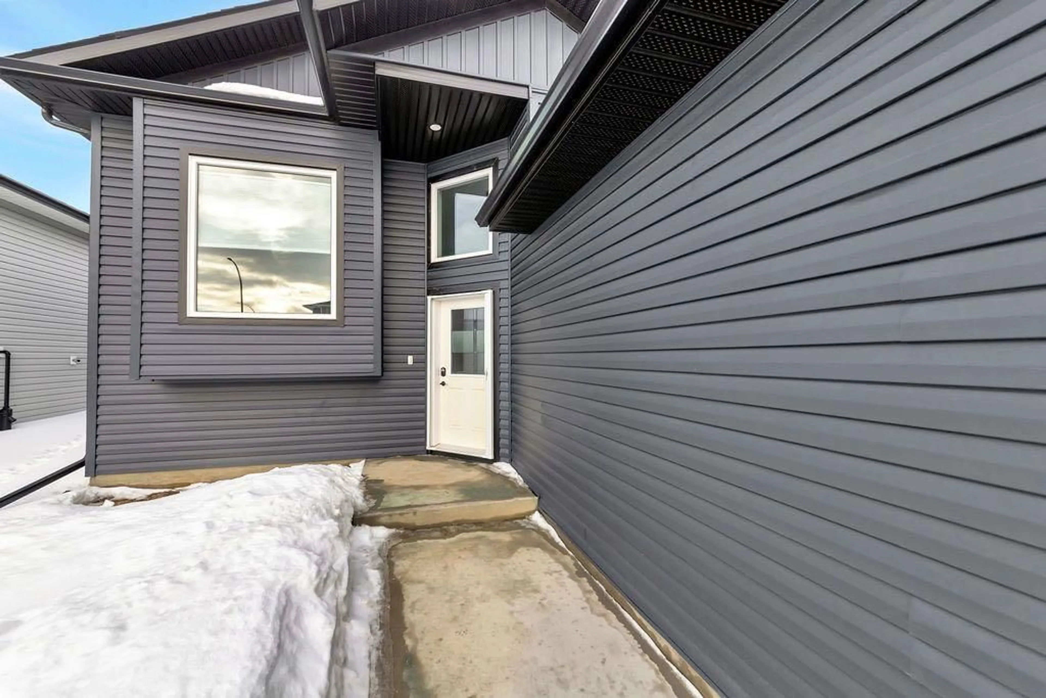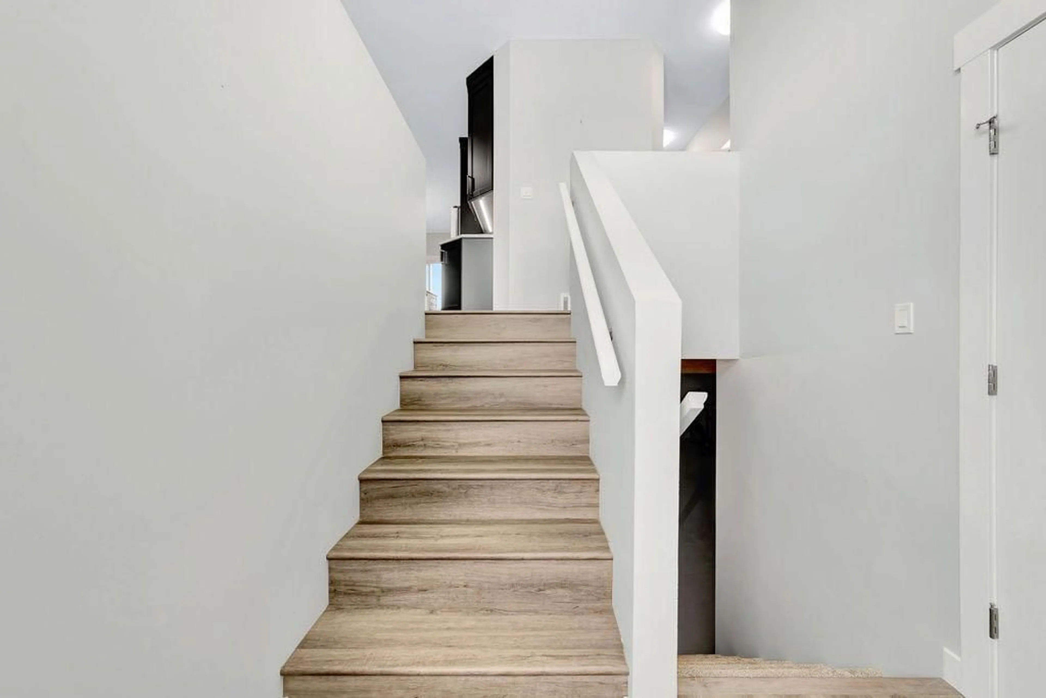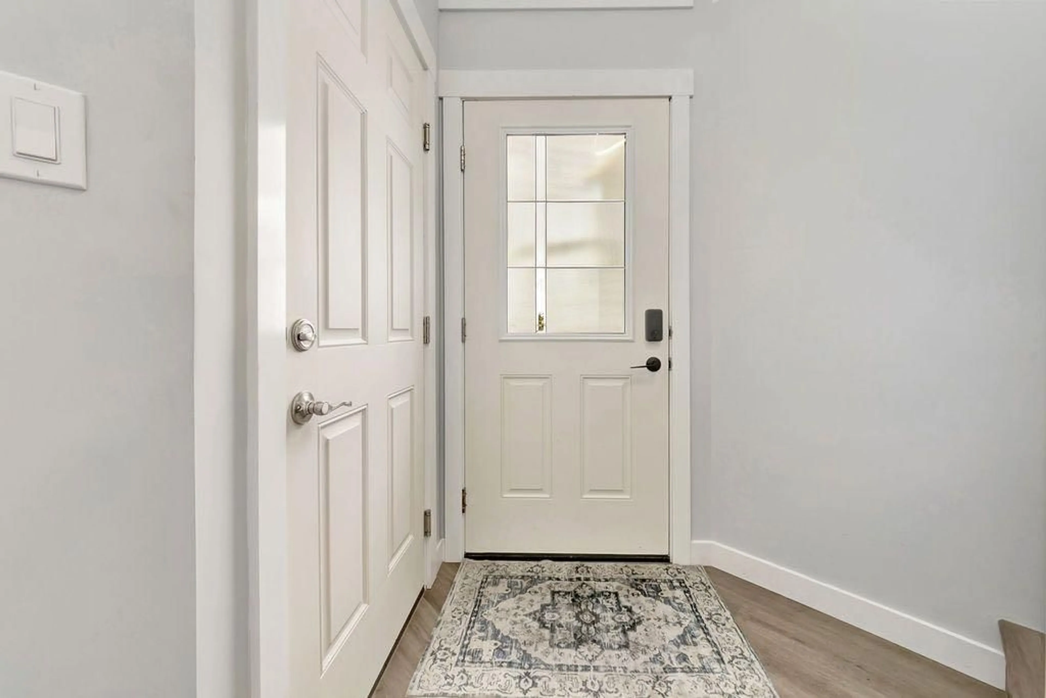5512 14 St, Lloydminster, Alberta T9V 3T5
Contact us about this property
Highlights
Estimated valueThis is the price Wahi expects this property to sell for.
The calculation is powered by our Instant Home Value Estimate, which uses current market and property price trends to estimate your home’s value with a 90% accuracy rate.Not available
Price/Sqft$417/sqft
Monthly cost
Open Calculator
Description
When you pull up to this clean, modern bi-level tucked into the heart of College Park, you know you’ve found something special. Located in one of Lloydminster’s most sought-after neighbourhoods—this lovely home is close to schools, parks, rinks, walking paths, and the Servus Sportsplex. Built in 2024, this home immediately feels warm, intentional, upgraded and well thought out. Inside, the entry opens to a bright, open-concept main floor with vinyl plank flooring, 9-foot ceilings, and recessed lighting throughout the living, dining, and kitchen spaces. The kitchen is a standout: beautiful navy cabinetry that goes all the way up to the ceiling with soft-close hardware, full-height storage, granite countertops, a generous 3’ x 8’ island, stainless steel appliances, and a gas stove with double oven—both functional and striking. Large patio doors lead to a covered deck outfitted with custom privacy blinds and a gas deck heater, making outdoor living comfortable well beyond summer. The home’s south-facing orientation fills the space with natural light. Three bedrooms and two baths on the main floor are thoughtfully designed, with blackout blinds in the bedrooms and a primary suite featuring a walk-in closet with custom cabinetry and a sleek ensuite with a large walk-in shower and matte black fixtures. The main bath mirrors the same quartz and cabinetry finishes. The basement is undeveloped, offering buyers the opportunity to customize layout and finishes to suit their wants and needs. Practical upgrades continue in the garage with epoxy floors, metal storage racks, floor drain, and heat prep already in place. This is a polished, low-maintenance home with flexibility for the future. Situated in one of Lloydminster’s most consistently sought-after neighbourhoods, this beauty won’t last! Book your showing today.
Property Details
Interior
Features
Main Floor
Living Room
13`0" x 11`3"Kitchen With Eating Area
20`4" x 11`3"Bedroom
8`10" x 9`11"Bedroom
9`5" x 9`1"Exterior
Features
Parking
Garage spaces 2
Garage type -
Other parking spaces 2
Total parking spaces 4
Property History
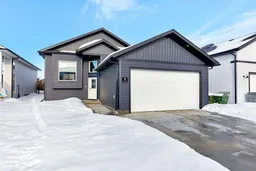 36
36