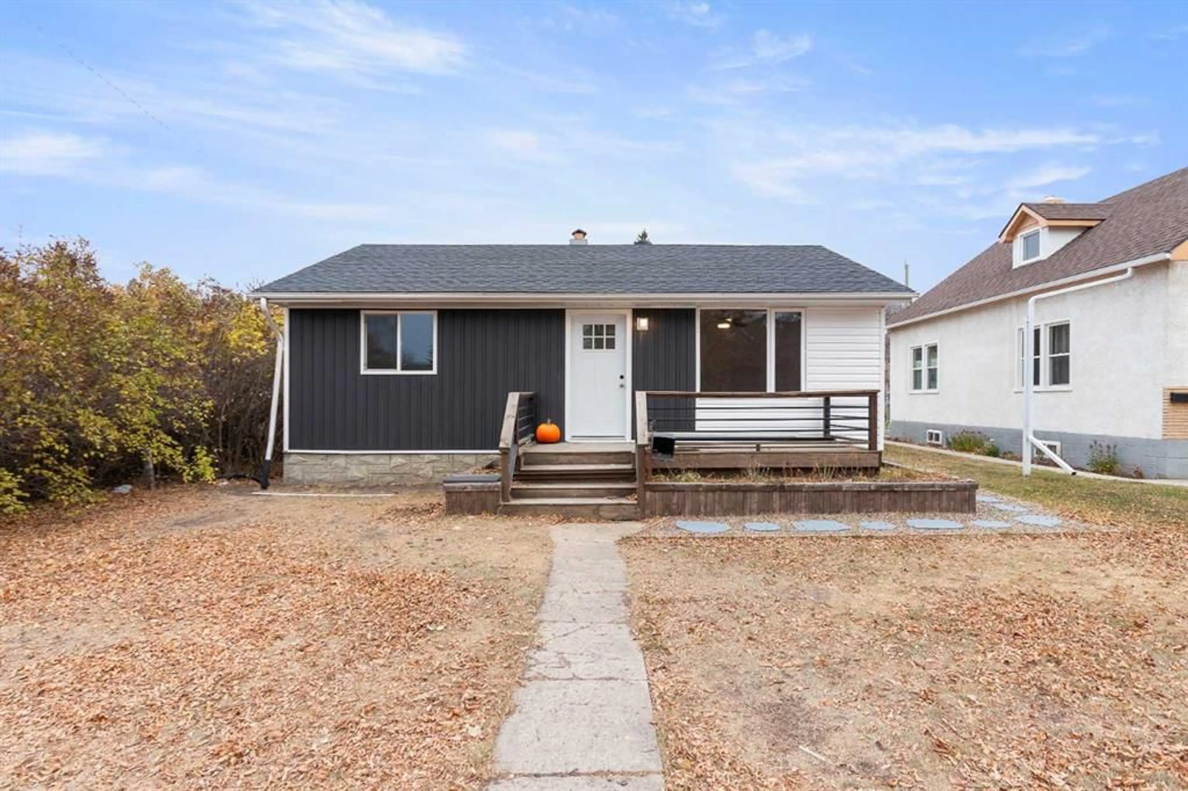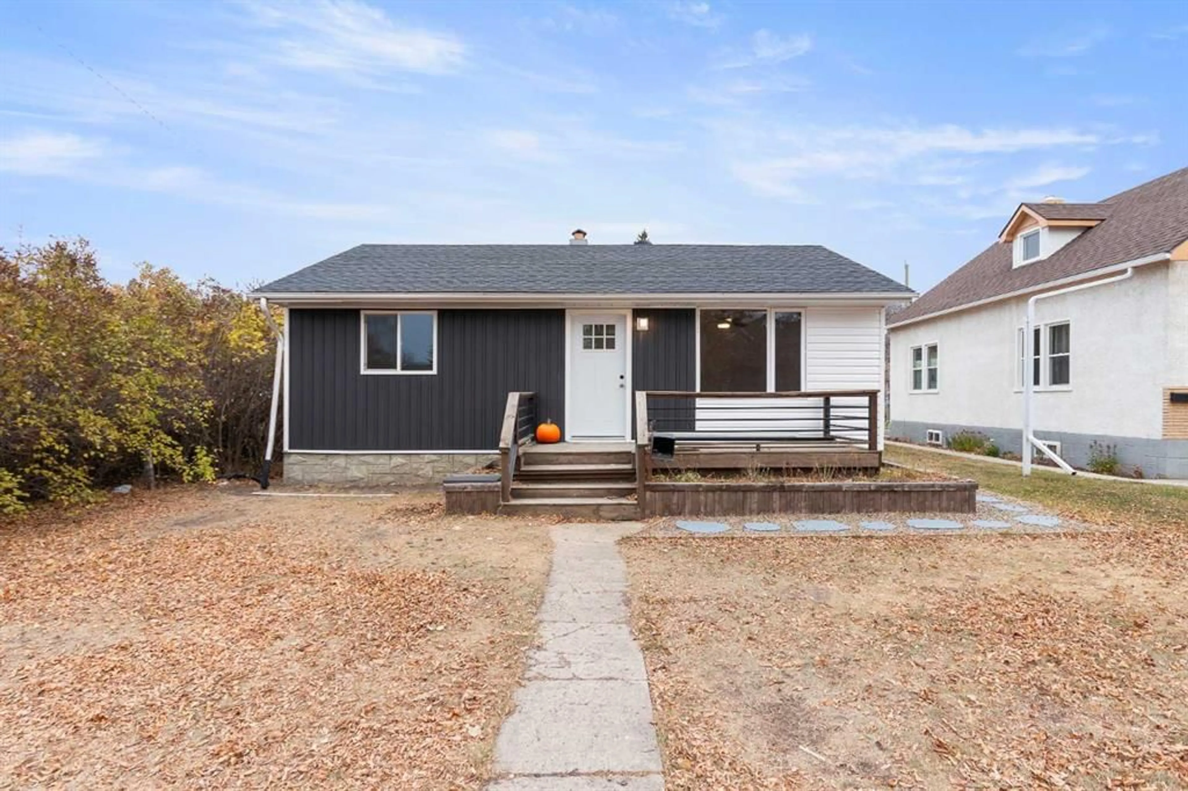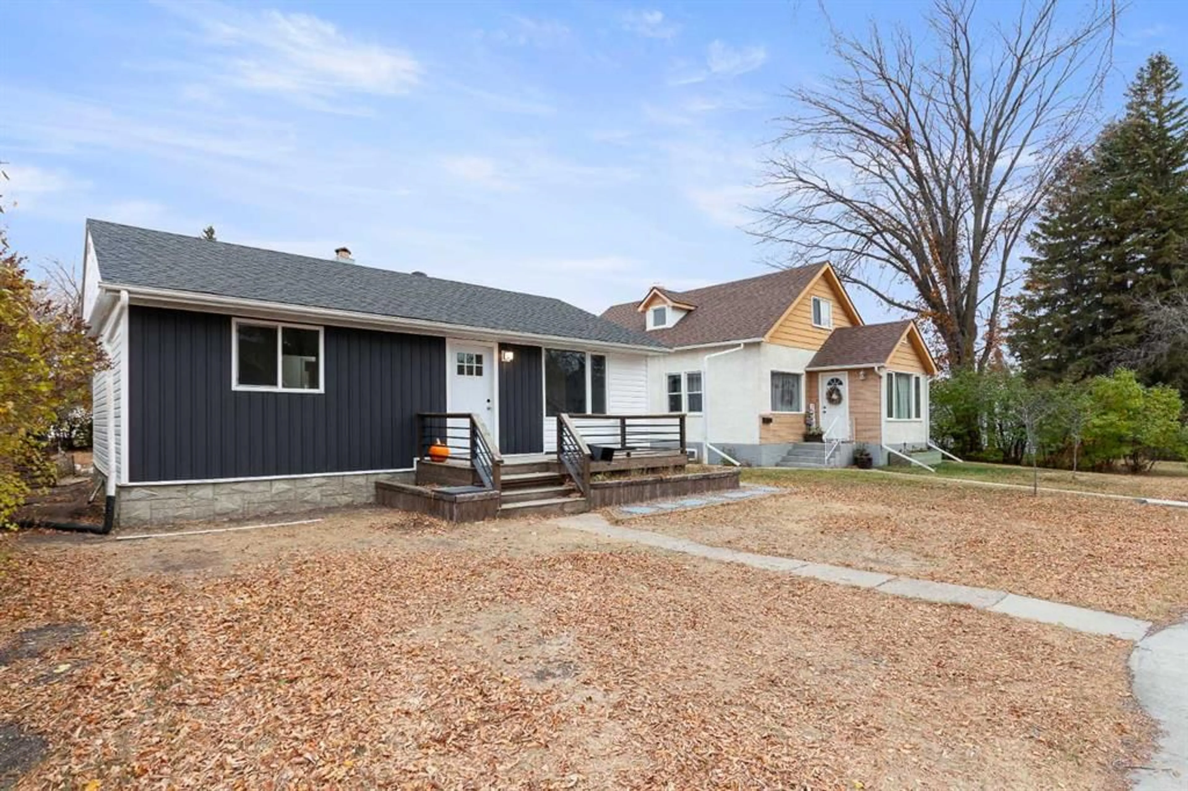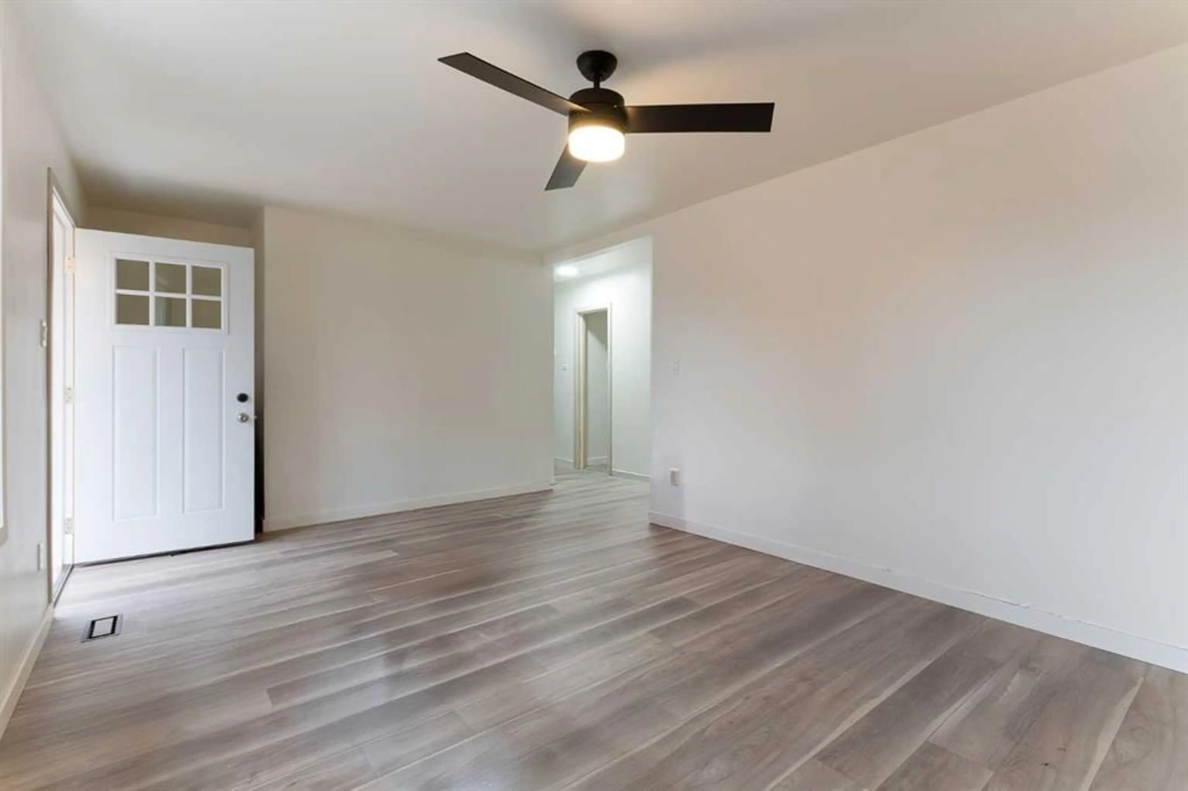5301 47 St, Lloydminster, Alberta T9V0G5
Contact us about this property
Highlights
Estimated valueThis is the price Wahi expects this property to sell for.
The calculation is powered by our Instant Home Value Estimate, which uses current market and property price trends to estimate your home’s value with a 90% accuracy rate.Not available
Price/Sqft$417/sqft
Monthly cost
Open Calculator
Description
Fully Renovated Home in Established Neighborhood – Like New, Inside and Out! Why wait for new construction when you can have it all—a fully renovated, move-in ready home nestled in a mature, tree-lined neighborhood. This 3-bedroom, 2-bathroom beauty has been thoughtfully updated from top to bottom with modern style. Starting with the exterior, enjoy brand new siding, shingles, windows, and doors, giving the home a crisp, fresh curb appeal. Inside, you're welcomed by a cozy electric fireplace feature in the living room, all-new vinyl plank flooring, and fresh paint throughout. The completely redone kitchen offers modern cabinetry, updated fixtures, and a sleek layout that makes entertaining easy. Downstairs, the fully finished basement includes a spacious family room, a newly added third bedroom, and a full bathroom, offering plenty of room for growing families or guests. No detail has been overlooked— light fixtures ensure peace of mind for years to come. Step outside to enjoy a fenced yard, single detached garage, and a private firepit area, perfect for cozy evenings under the stars. This nearly-complete home offers quick possession—move in and start enjoying right away! Don’t miss this rare opportunity to own a like-new home in a well-established neighborhood. Contact us today to schedule your private showing. Motivated Sellers!
Property Details
Interior
Features
Main Floor
Living Room
11`6" x 19`11"Kitchen
11`7" x 11`2"Dining Room
8`3" x 4`6"4pc Bathroom
Exterior
Features
Parking
Garage spaces 1
Garage type -
Other parking spaces 1
Total parking spaces 2
Property History
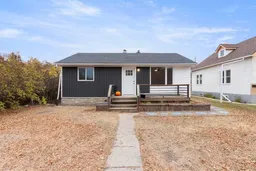 27
27
