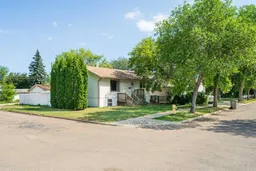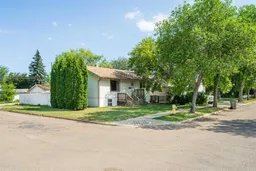Nice bungalow with lots of upgrades put into it. This 864 square foot home has 3 bedrooms and 2 full bathrooms. The main level has just seen brand new flooring installed, new doors, new windows and numerous updates to the bathrooms. Upstairs has a big south facing living room and great kitchen/dining room attached. There are 2 bedrooms up and a shared full bathroom that has a newer tub and new shower doors being installed soon. Downstairs is currently set up to be a separate rental suite with a large master bedroom, walk in closet and beautiful ensuite bathroom. Opposite the bedroom is a family room and kitchen providing options for investment and supplemental income to cover the mortgage. Outside you can enjoy a big backyard deck with lots of room for patio furniture and built in seating. This corner lot is private and fenced, the double attached garage is a great for 2 vehicles or all your toys and storage. A great family home or rental property potential.
Inclusions: Garage Control(s),Microwave Hood Fan,Refrigerator,Stove(s),Washer/Dryer,Window Coverings
 31
31



