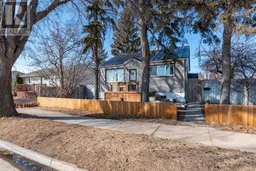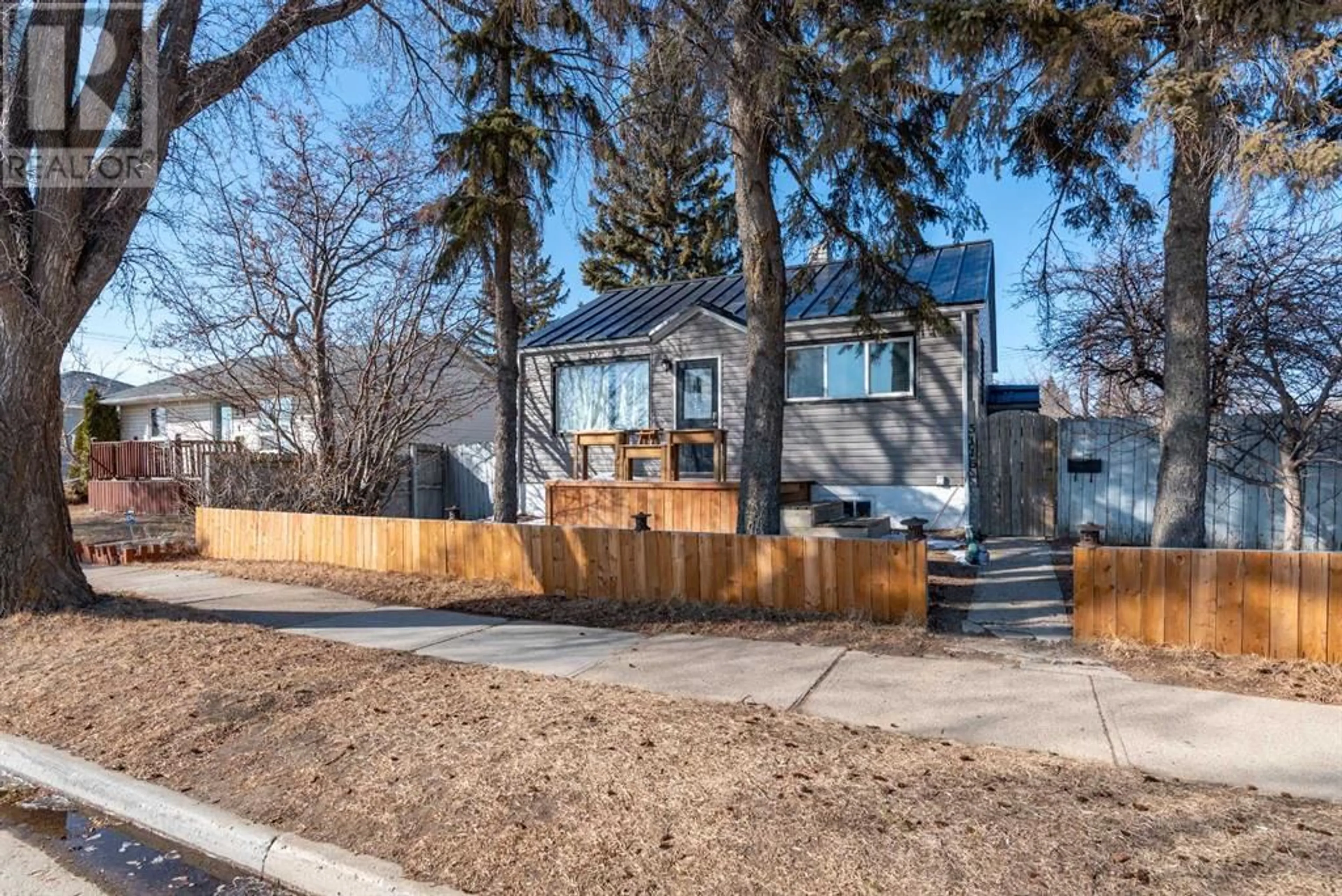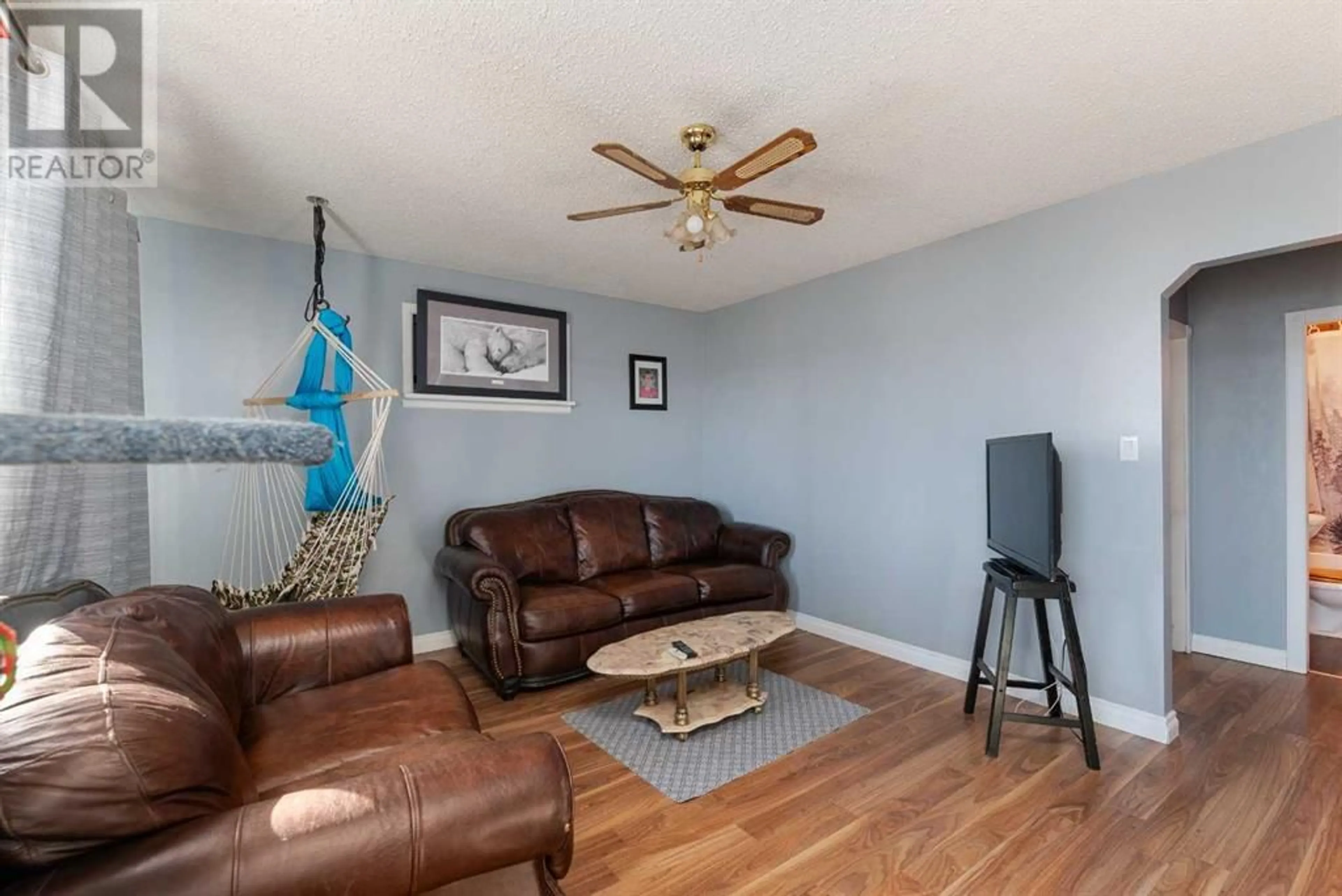5116 54 Street, Lloydminster, Alberta T9V0S1
Contact us about this property
Highlights
Estimated ValueThis is the price Wahi expects this property to sell for.
The calculation is powered by our Instant Home Value Estimate, which uses current market and property price trends to estimate your home’s value with a 90% accuracy rate.Not available
Price/Sqft$238/sqft
Days On Market48 days
Est. Mortgage$751/mth
Tax Amount ()-
Description
Excellent value! When looking for a good house, you need to start with a solid foundation or “good bones” as it’s sometimes called. This 3 bed , 1 bath Alberta house seems to fit that description. Conveniently located right across from a park means it’s a great place for the kids or for walking the dog. There’s numerous upgrades including a metal roof, vinyl siding, exterior doors on house and garage, vinyl siding on garage, some newer windows, some newer flooring, newer front step, newer hot water tank, newer kitchen countertops and backsplash and even some upgraded appliances. The 4 piece bath has some upgrades as well. You'll keep cool on summer days with the window air conditioner which is included. There’s a bedroom downstairs and the rest of the basement is ready to be finished. All this on a big lot with alley access and the added bonus of a shed and garage. Check out the 3D Tour. (id:39198)
Property Details
Interior
Features
Basement Floor
Bedroom
11.50 ft x 12.42 ftOther
24.75 ft x 26.58 ftExterior
Parking
Garage spaces 2
Garage type Detached Garage
Other parking spaces 0
Total parking spaces 2
Property History
 23
23



