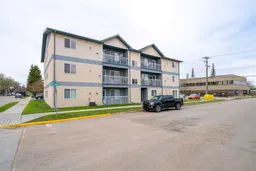Sold 193 days ago
5102 47 St #101, Lloydminster, Alberta T9V 0G2
In the same building:
-
•
•
•
•
Sold for $···,···
•
•
•
•
Contact us about this property
Highlights
Sold since
Login to viewEstimated valueThis is the price Wahi expects this property to sell for.
The calculation is powered by our Instant Home Value Estimate, which uses current market and property price trends to estimate your home’s value with a 90% accuracy rate.Login to view
Price/SqftLogin to view
Monthly cost
Open Calculator
Description
Signup or login to view
Property Details
Signup or login to view
Interior
Signup or login to view
Features
Heating: Forced Air,Natural Gas
Cooling: Central Air
Exterior
Signup or login to view
Features
Patio: Patio
Balcony: Patio
Parking
Garage spaces -
Garage type -
Total parking spaces 1
Condo Details
Signup or login to view
Property History
Jun 6, 2025
Sold
$•••,•••
Stayed 205 days on market 22Listing by pillar 9®
22Listing by pillar 9®
 22
22Property listed by MUSGRAVE AGENCIES, Brokerage

Interested in this property?Get in touch to get the inside scoop.


