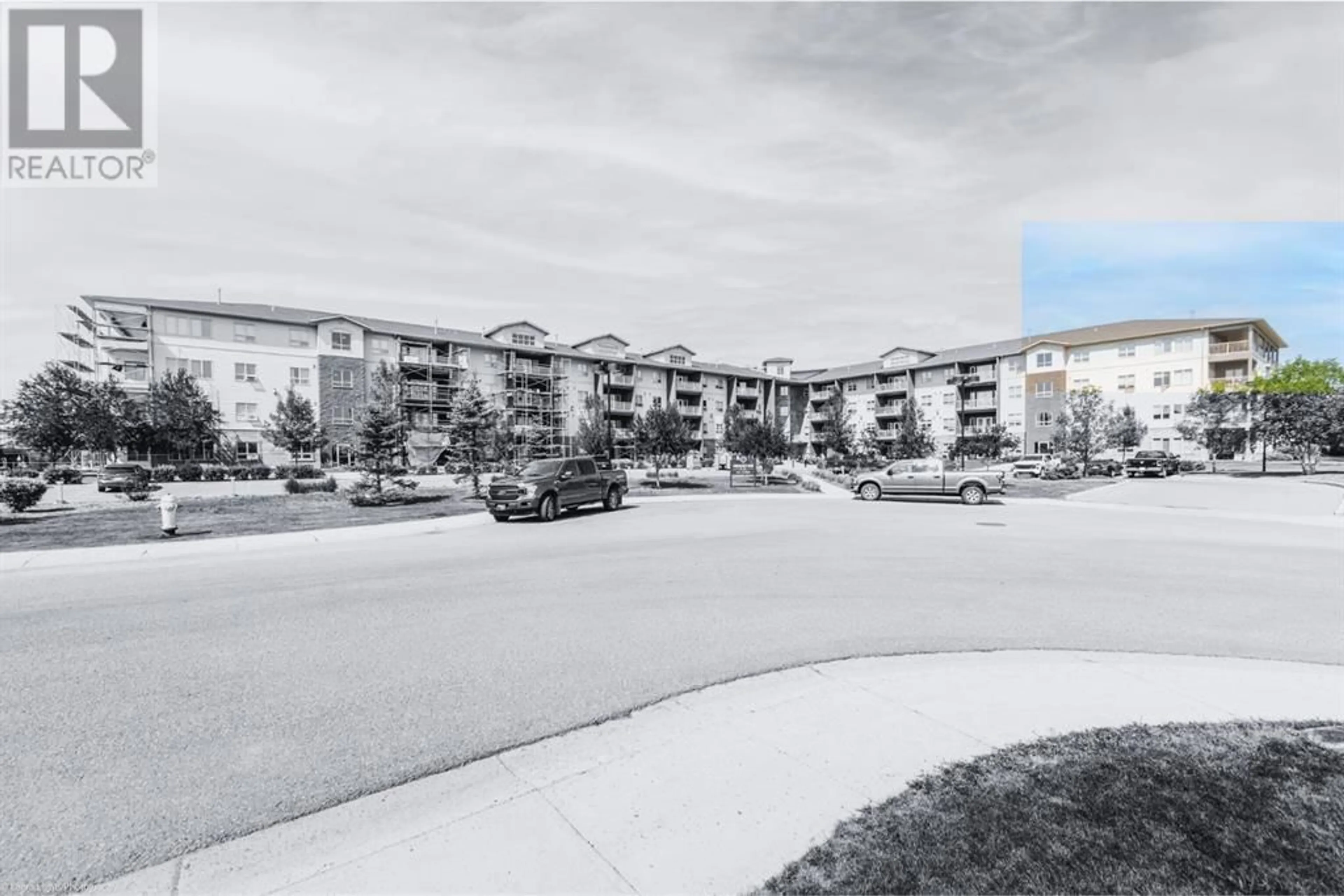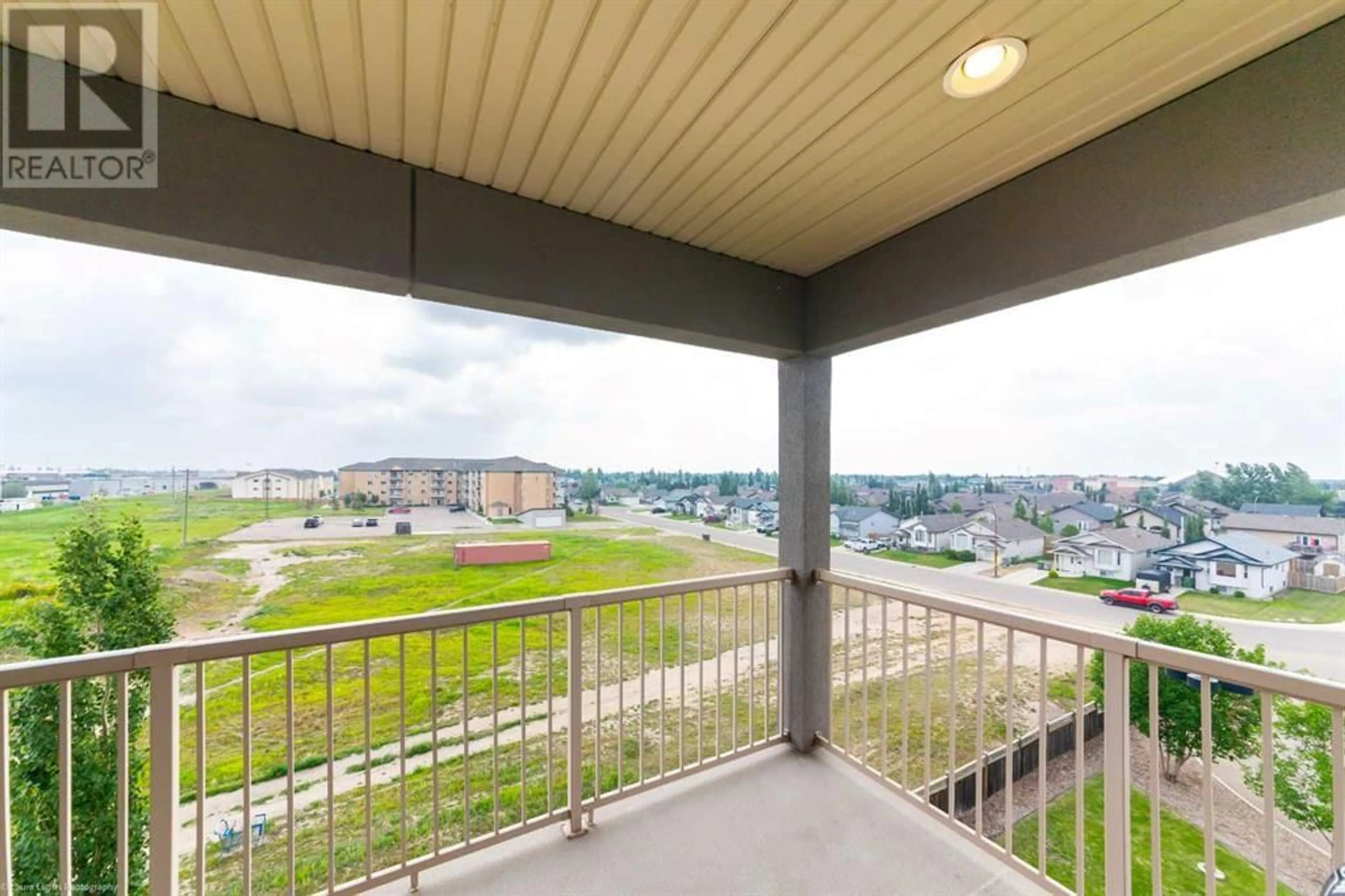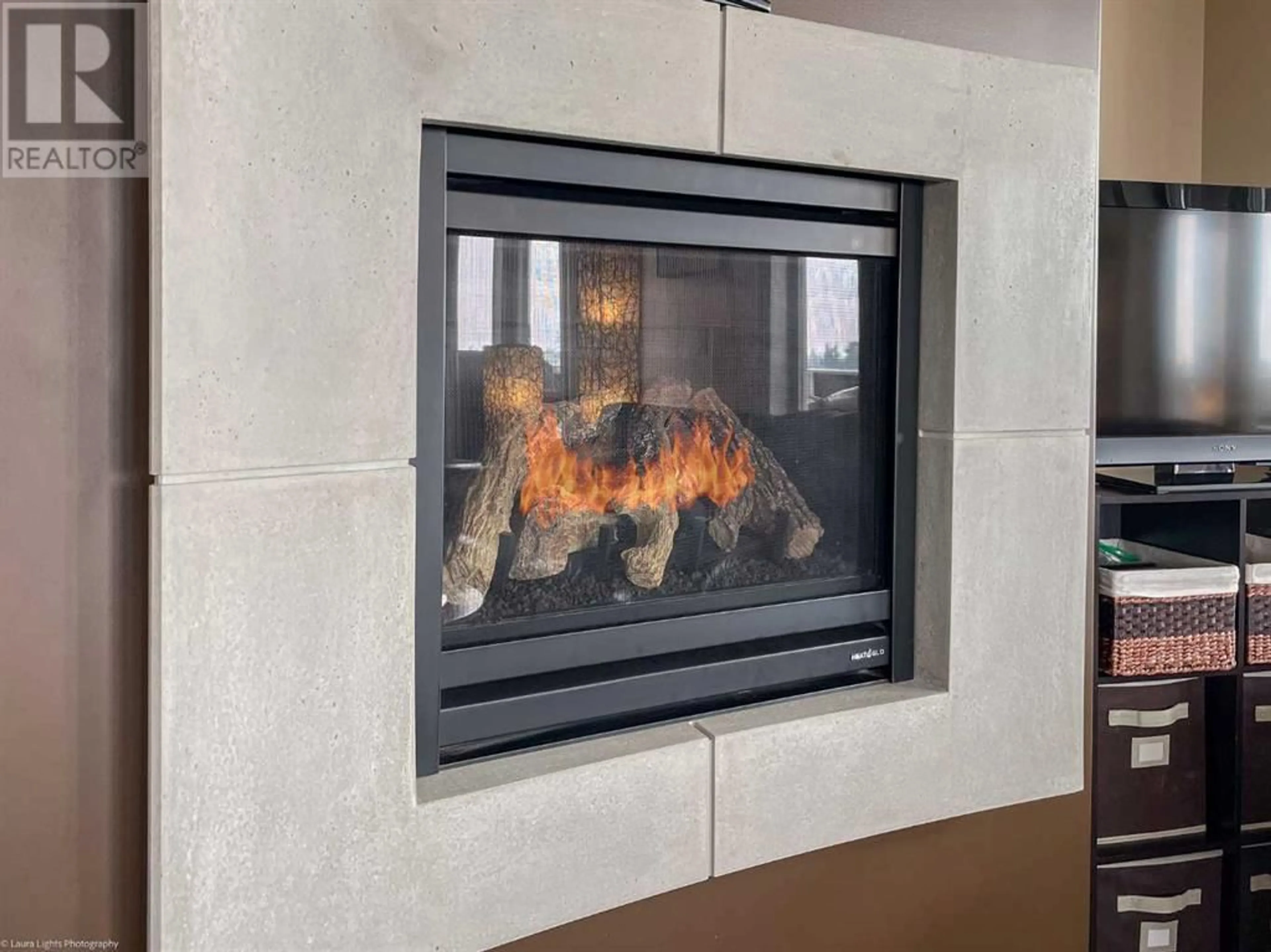418 4102 69 Avenue, Lloydminster, Alberta T9V2H9
Contact us about this property
Highlights
Estimated ValueThis is the price Wahi expects this property to sell for.
The calculation is powered by our Instant Home Value Estimate, which uses current market and property price trends to estimate your home’s value with a 90% accuracy rate.Not available
Price/Sqft$231/sqft
Days On Market40 days
Est. Mortgage$1,437/mth
Maintenance fees$748/mth
Tax Amount ()-
Description
4th floor executive suite. Enjoy all the perks of the 4th floor in Cornerstone Condos. Private access to the 4th floor. Immaculate views of the City from your corner unit extended super-balcony, complete with two separate access points. This open plan boasts 3 washrooms (2 ensuite washrooms and 1 guest washroom ... have a look at the primary bedroom ensuite pictures!). The living room area is warm and inviting, complete with the 1st of 2 gas fireplaces. A touch of a button opens the auto-blinds to the panoramic City views that continue from the living room area into the dining area, which has ample space for guests. The peninsula stone island is the perfect separation to the kitchen. The primary bedroom has the 2nd fireplace, along with the 5-piece ensuite that is absolutely stunning. Complete underground parking with 2 side by side parking stalls (titled) and additional storage units for each parking stall. Additional amenities of Cornerstone Living include; an exercise room, guest suits, and even a separate social room. One-payment condo fees include almost everything...including gas - ask your agent for details. (id:39198)
Property Details
Interior
Features
Main level Floor
Bedroom
16.50 ft x 10.67 ft2pc Bathroom
.00 ft x .00 ftLaundry room
6.42 ft x 5.50 ftLiving room
16.67 ft x 14.67 ftExterior
Parking
Garage spaces 2
Garage type -
Other parking spaces 0
Total parking spaces 2
Condo Details
Amenities
Car Wash, Exercise Centre, Guest Suite, Party Room
Inclusions
Property History
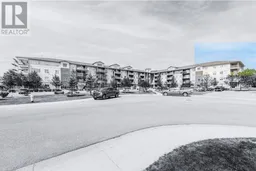 28
28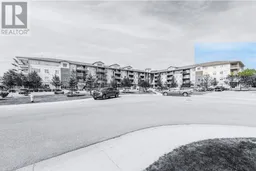 34
34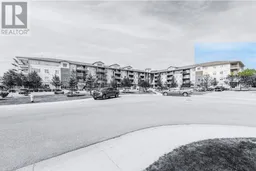 34
34
