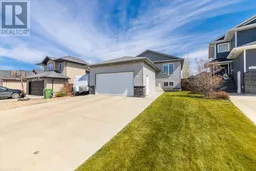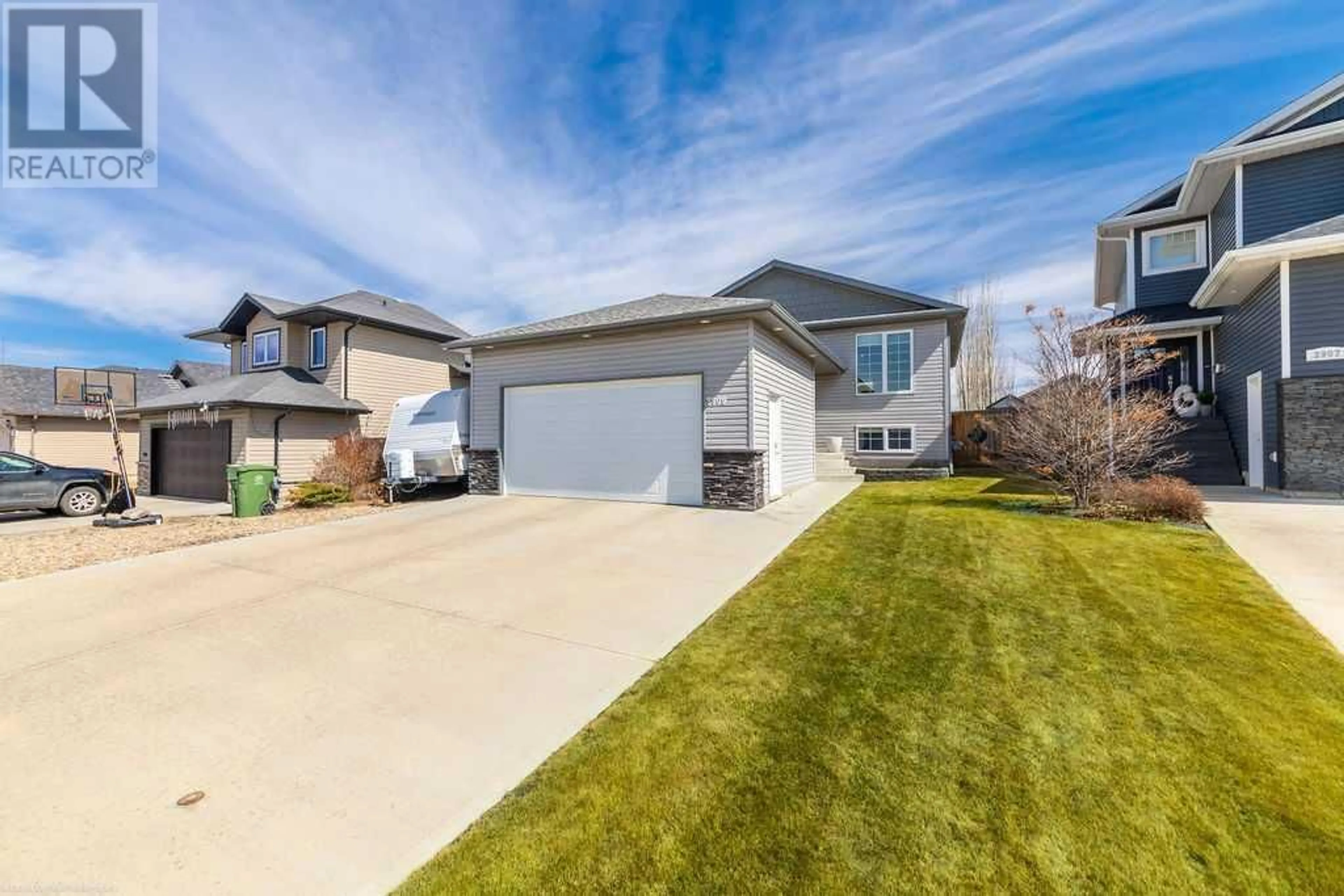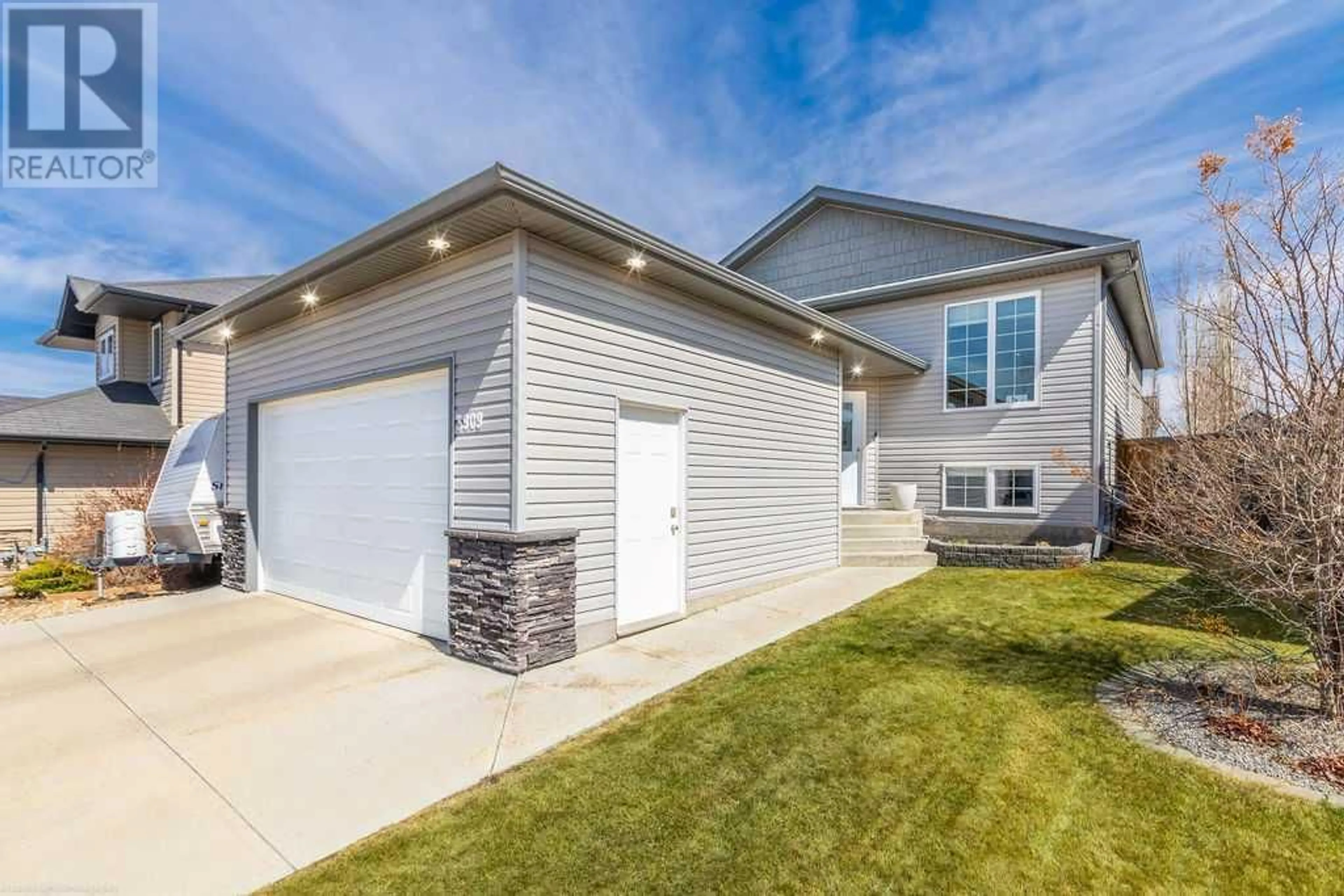3909 71 Avenue, Lloydminster, Alberta T9V3L2
Contact us about this property
Highlights
Estimated ValueThis is the price Wahi expects this property to sell for.
The calculation is powered by our Instant Home Value Estimate, which uses current market and property price trends to estimate your home’s value with a 90% accuracy rate.Not available
Price/Sqft$342/sqft
Days On Market16 days
Est. Mortgage$1,653/mth
Tax Amount ()-
Description
Welcome to your new home in Parkview Estates, Lloydminster, Alberta! This beautifully well maintained home boasts five bedrooms and three bathrooms, perfect for accommodating families of any size. Step into the heart of the home and discover a seamless open concept layout accentuated by laminate flooring and modern touches throughout. Entertain guests effortlessly in the living area or host intimate gatherings in the kitchen. The primary bedroom has a 3 piece ensuite recently added with a beautiful tile shower and spa like finishes. Retreat downstairs to the large family room in the basement, offering endless possibilities for relaxation and recreation. 2 Bedrooms, a 4 piece bath and utility/laundry finish the basement space. With a double attached heated garage, winters are a breeze, providing both convenience and comfort year-round. This home also has A/C for those hot summer days! Don’t miss the opportunity to make this property your own! (id:39198)
Property Details
Interior
Features
Main level Floor
Bedroom
8.00 ft x 7.83 ftPrimary Bedroom
11.75 ft x 12.75 ftLiving room
14.33 ft x 11.42 ftDining room
10.17 ft x 11.42 ftExterior
Parking
Garage spaces 5
Garage type -
Other parking spaces 0
Total parking spaces 5
Property History
 49
49



