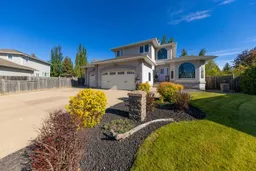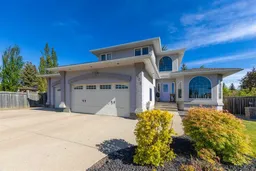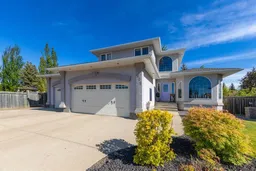Nestled in the heart of Parkview, this standout two-storey offers a rare blend of upscale finishings and family-focused design — just two blocks from schools and parks.
With 4 spacious bedrooms, 4 bathrooms, and a private main-floor office, there’s space for everything from busy mornings to quiet workdays. The kitchen anchors the home with polished granite countertops, generous prep space, and a seamless flow into the dining and living areas — ideal for both entertaining and everyday life.
Set on a large pie-shaped lot in a peaceful cul-de-sac, the property features a triple attached garage, impressive curb appeal with a concrete and exposed aggregate driveway, and gemstone lighting that makes the home shine on special occasions.
Step out back to a true entertainer’s paradise: a two-tier composite deck with built-in hot tub, stainless steel smoker, BBQ, stovetop, fridge, and tile countertops — all tucked behind power privacy blinds that let you set the mood. There’s still plenty of green space for the kids to run or the dog to play.
In a prime location, with standout features and room to grow — this executive home delivers on all fronts.
Inclusions: Dishwasher,Microwave Hood Fan,Refrigerator,Stove(s),Washer/Dryer,Wine Refrigerator
 36
36




