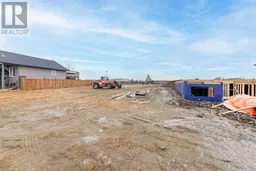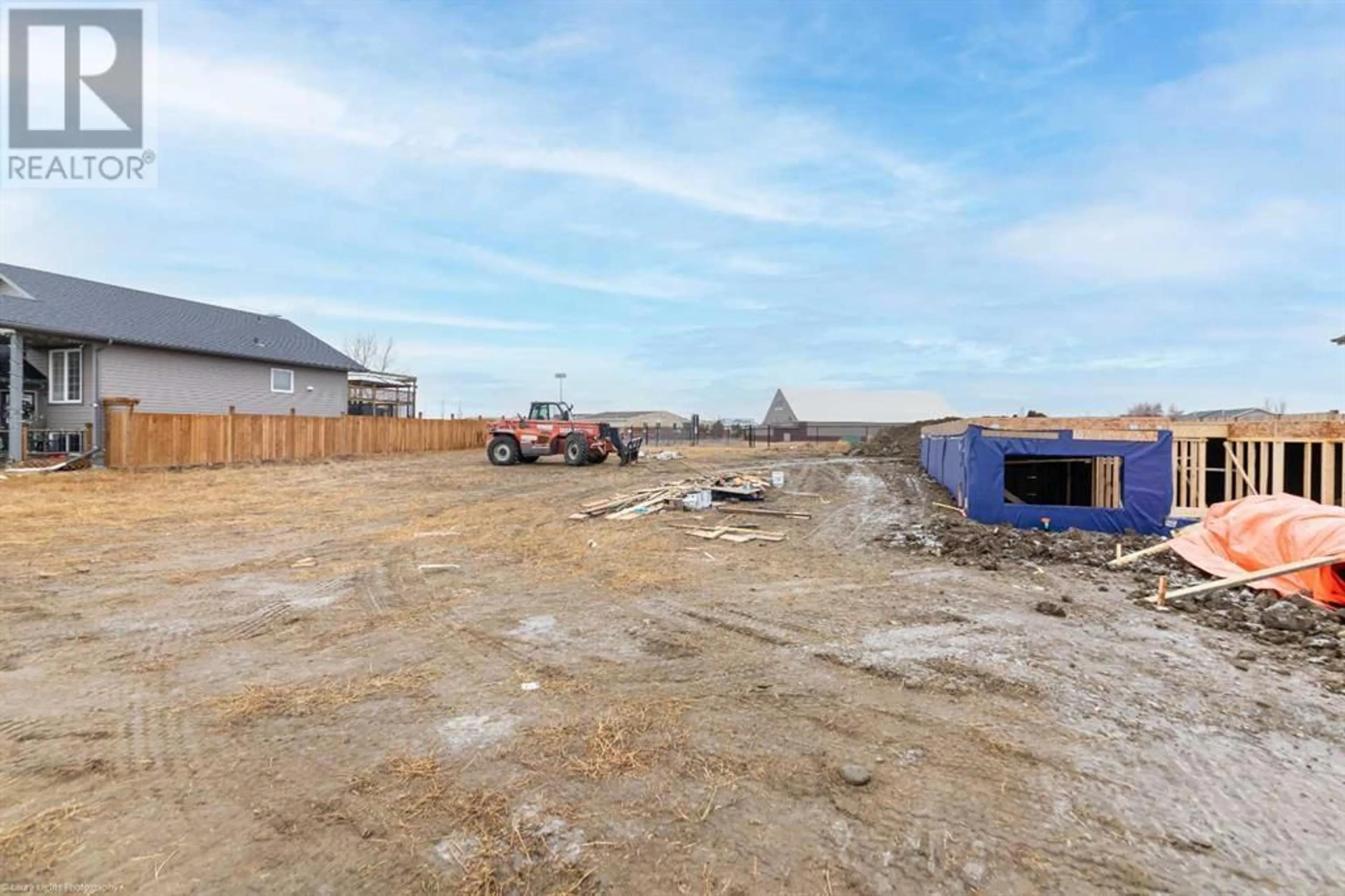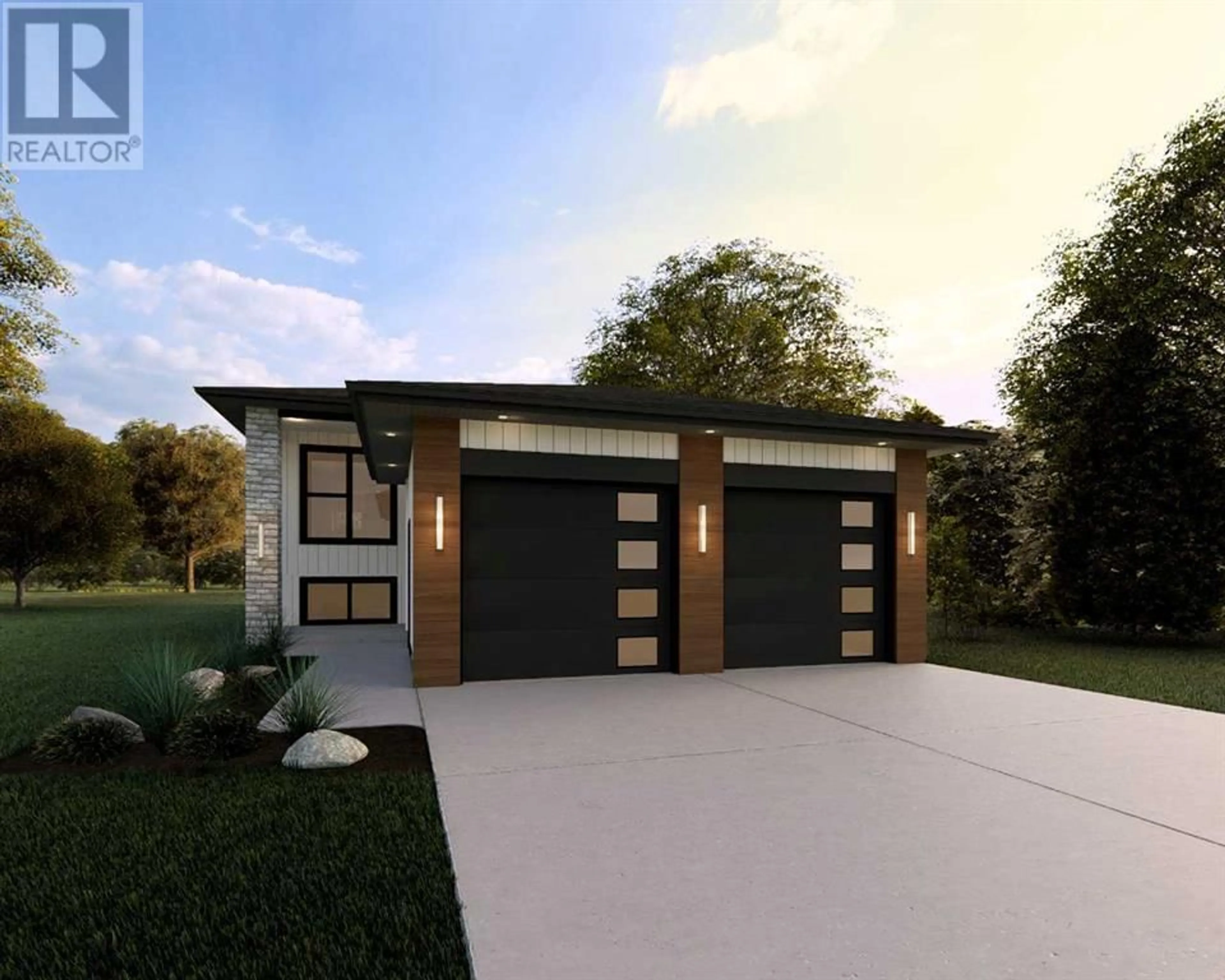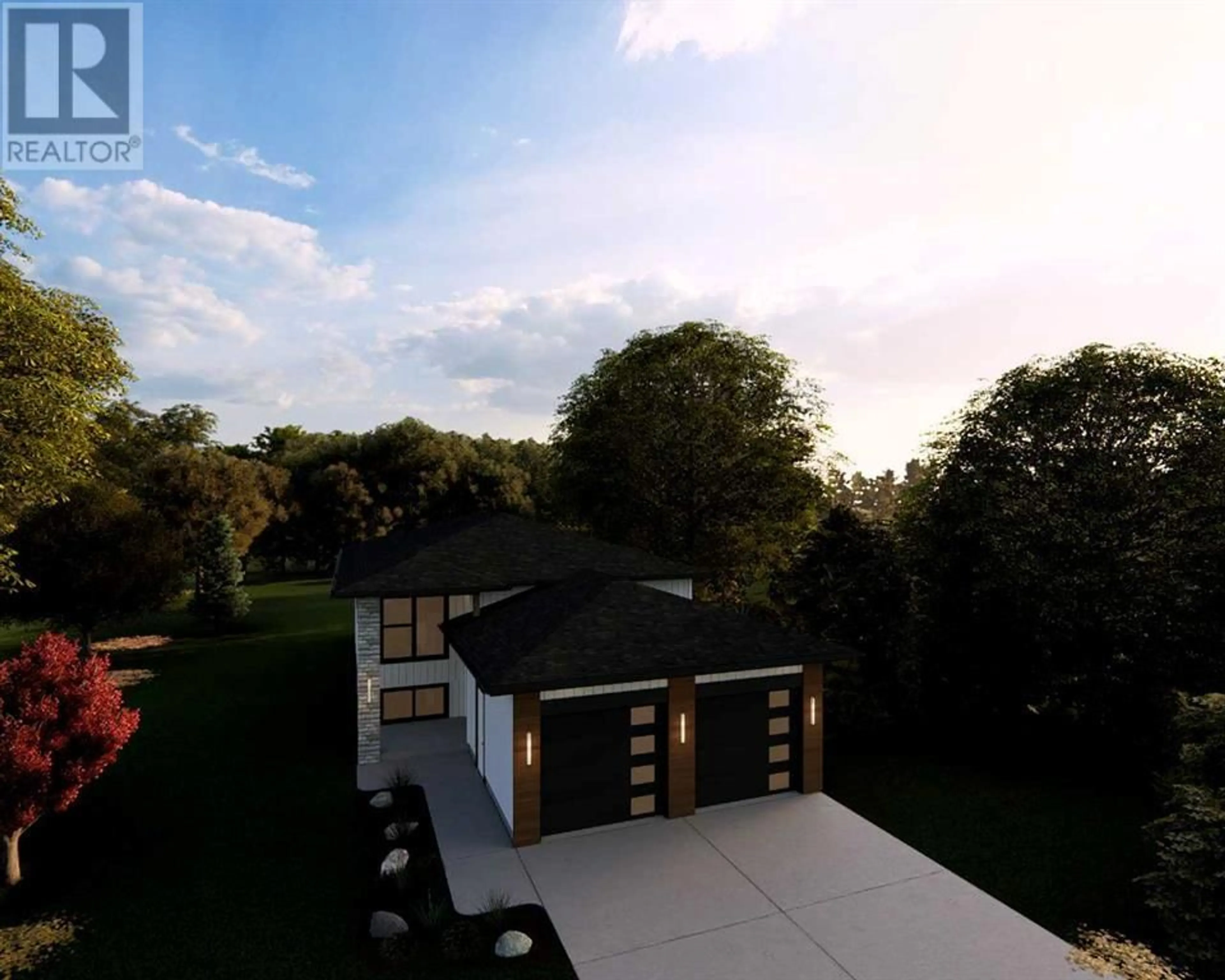3601 70 Avenue, Lloydminster, Alberta T9V3T2
Contact us about this property
Highlights
Estimated ValueThis is the price Wahi expects this property to sell for.
The calculation is powered by our Instant Home Value Estimate, which uses current market and property price trends to estimate your home’s value with a 90% accuracy rate.Not available
Price/Sqft$404/sqft
Days On Market68 days
Est. Mortgage$2,362/mth
Tax Amount ()-
Description
Experience the epitome of modern living and convenience at 3601 70 Avenue, Lloydminster, AB where every detail has been thoughtfully designed to elevate your lifestyle. Nestled in the sought-after Parkview Estate neighbourhood, this under-construction masterpiece offers over 1300 sq. ft. of meticulously crafted living space. Step inside to discover five spacious bedrooms and three bathrooms, providing the perfect backdrop for your family's story. The home exudes contemporary elegance with its striking vinyl plank flooring and dazzling quartz countertops. Each room is adorned with stylish accents, creating a harmonious fusion of comfort and sophistication. But that's not all. Embrace Alberta's ever-changing seasons with the comfort of central air conditioning for those sweltering summer days and revel in the convenience of a heated garage to ward off winter's chill. This home is designed with your year-round comfort in mind. You'll find yourself mere steps away from schools and parks, making every day a breeze. Plus, the property backs onto a tranquil green space, providing both a serene backdrop and added privacy for your family's enjoyment. 3601 70 Avenue isn't just a house; it's a lifestyle upgrade. It's a place where daily routines become moments of joy, and where dreams are realized. Your dream home is right here, waiting for you to make it your own. (id:39198)
Property Details
Interior
Features
Basement Floor
Laundry room
.00 ft x .00 ftFurnace
.00 ft x .00 ftFamily room
23.00 ft x 16.00 ftBedroom
13.00 ft x 18.00 ftExterior
Parking
Garage spaces 2
Garage type -
Other parking spaces 0
Total parking spaces 2
Property History
 23
23




