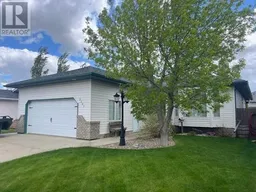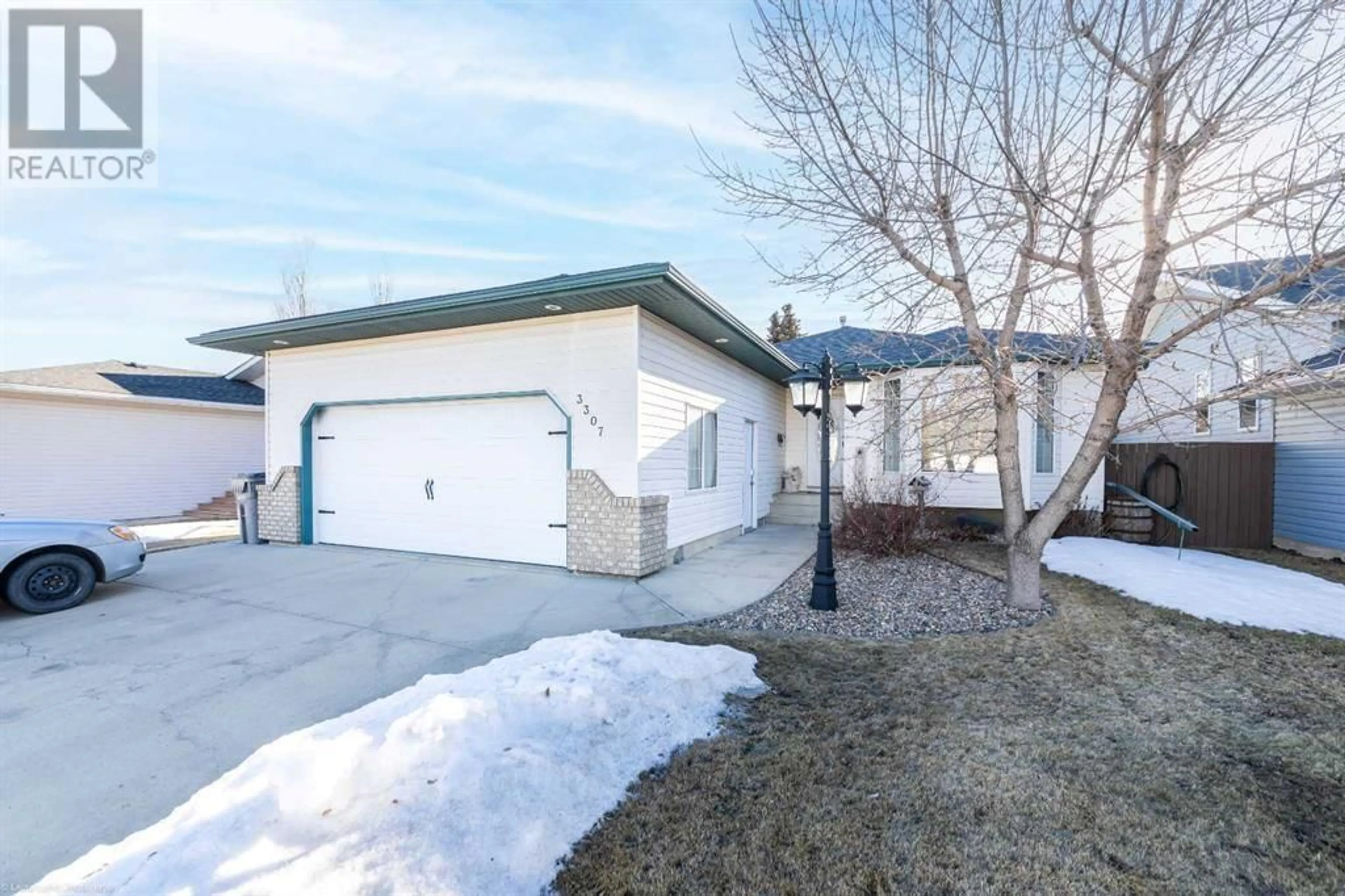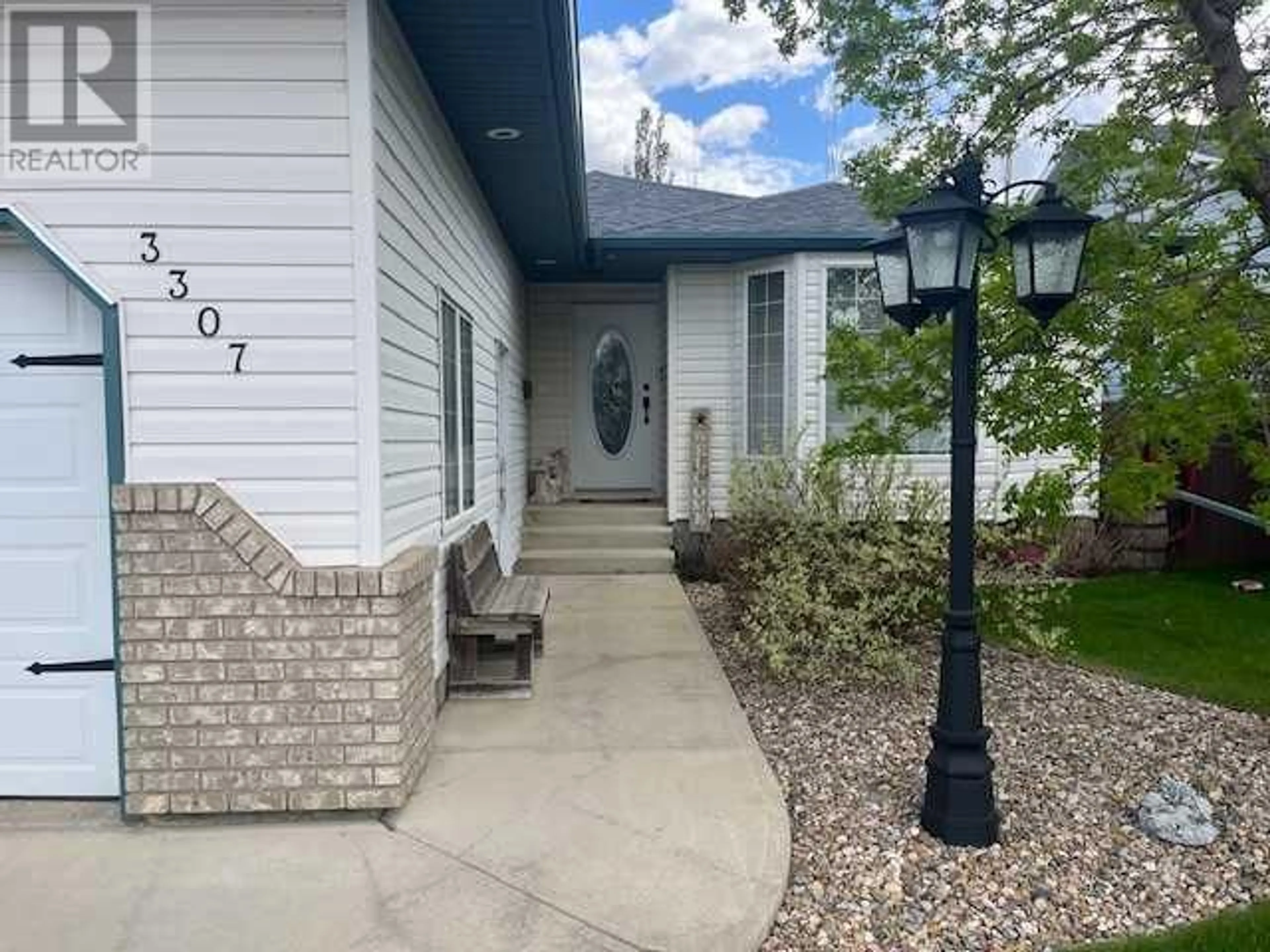3307 61 Avenue, Lloydminster, Alberta T9V2T7
Contact us about this property
Highlights
Estimated ValueThis is the price Wahi expects this property to sell for.
The calculation is powered by our Instant Home Value Estimate, which uses current market and property price trends to estimate your home’s value with a 90% accuracy rate.Not available
Price/Sqft$315/sqft
Days On Market47 days
Est. Mortgage$1,838/mth
Tax Amount ()-
Description
This must-see Parkview home has a lot of value-added features and you will be impressed by the attention to detail! Located in the highly desirable Parkview neighborhood, this stunning 5-bed, 3-bath bungalow has been extensively updated and renovated. Improvements include: Hardwood in the living room and bedrooms; Tile flooring in the entryway, kitchen, dining room, laundry room and hallway; Refreshed main floor paint; Kitchen island changed to a 2-tier island with pull up seating; Kitchen counter tops and sink were replaced; Updated main floor bathrooms; Stair railing changed; Stair lighting added. Other improvements include upgraded lighting throughout the home, new downstairs bathroom (2 years ago), new washer and dryer (2 years ago), new eaves troughing (4 years ago), and new shingles (5 years ago). The refrigerator, stove, dishwasher and water heater were replaced 7 years ago. You will love the big beautiful bay window in the warm and welcoming living room. There is plenty of room for the family to gather in the modern kitchen and adjacent spacious dining room that has direct access to the covered backyard deck. The primary bedroom easily fits a king size bed and includes a walk-in closet and a 3-piece ensuite. Two more well-sized bedrooms and the main 4-piece family bathroom, with with oversize shower and heated floor, complete the main level. The basement family room with gas fireplace is a great space for entertaining friends. There are two large bedrooms and a 4-piece bath room with heated jacuzzi tub also on this level. The backyard is fenced and beautifully landscaped. A double attached heated and insulated garage with rear overhead door completes this incredible package. As a resident of this home, you’ll be conveniently located near schools, Bud Miller Park, the indoor community pool, tennis courts and walking paths. Schedule your showing today! (id:39198)
Property Details
Interior
Features
Basement Floor
Family room
21.83 ft x 13.50 ftBedroom
16.00 ft x 11.42 ftBedroom
12.75 ft x 12.00 ft4pc Bathroom
9.50 ft x 5.50 ftExterior
Parking
Garage spaces 4
Garage type Attached Garage
Other parking spaces 0
Total parking spaces 4
Property History
 42
42



