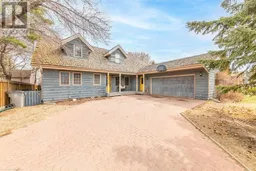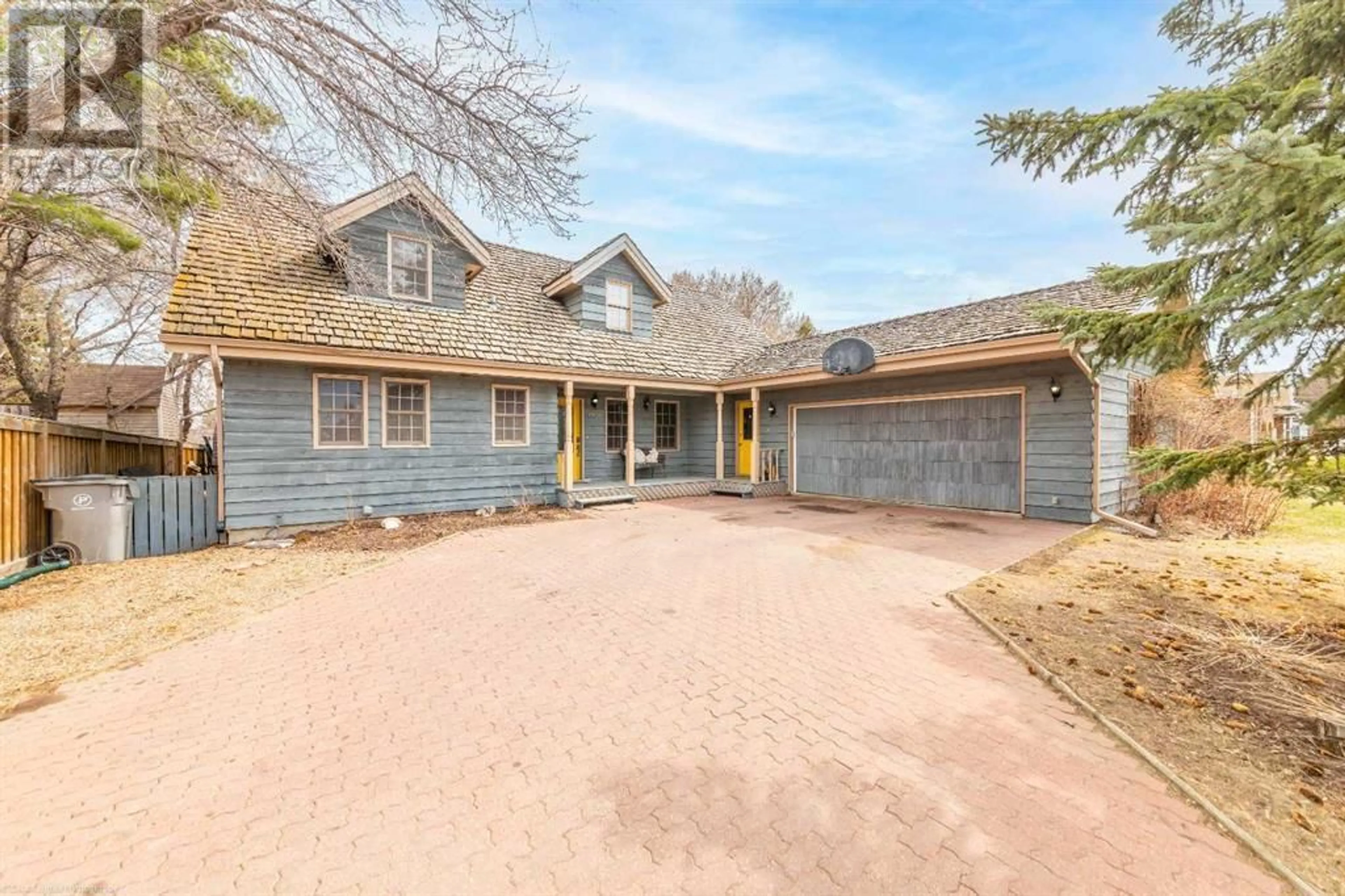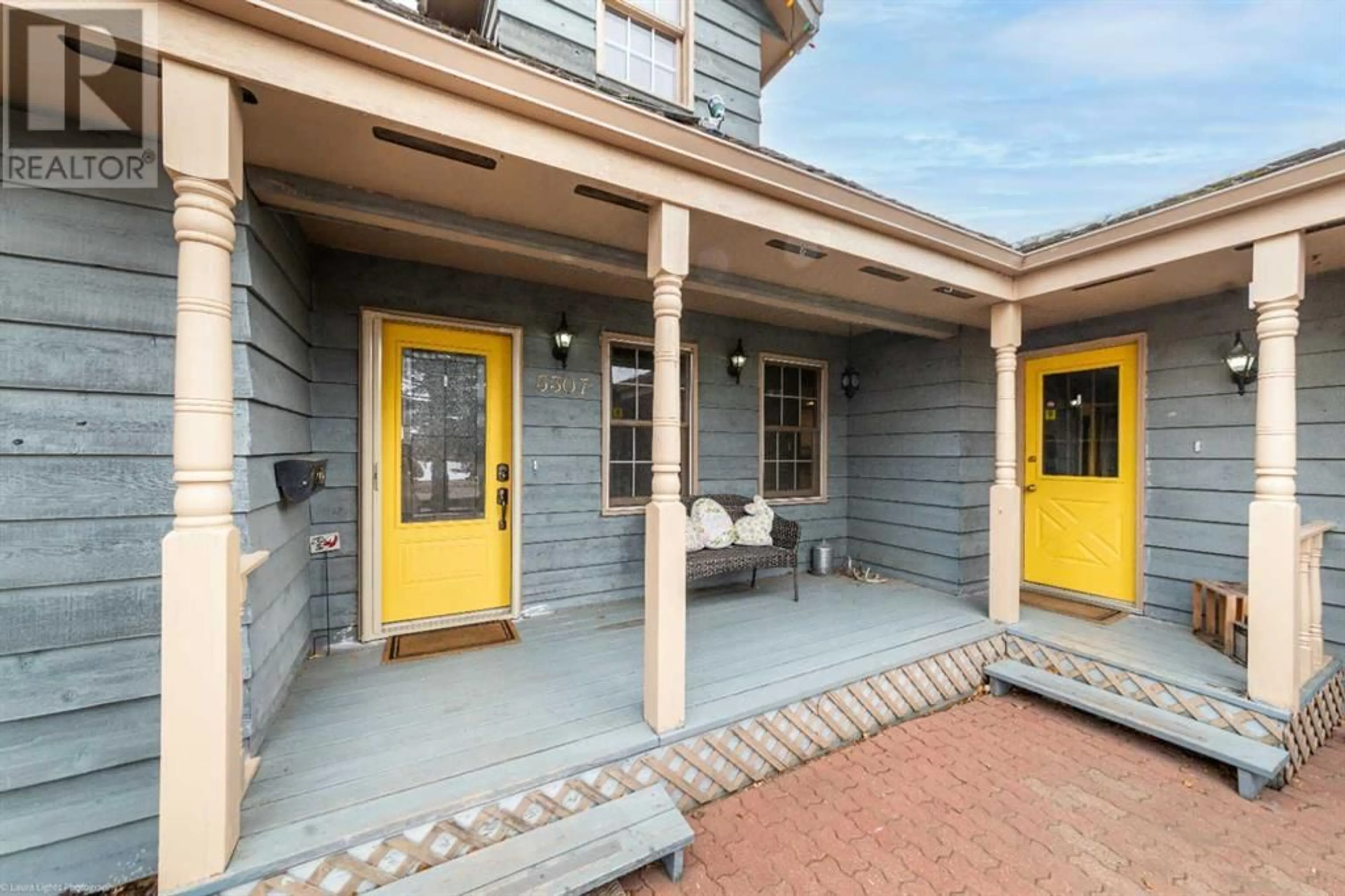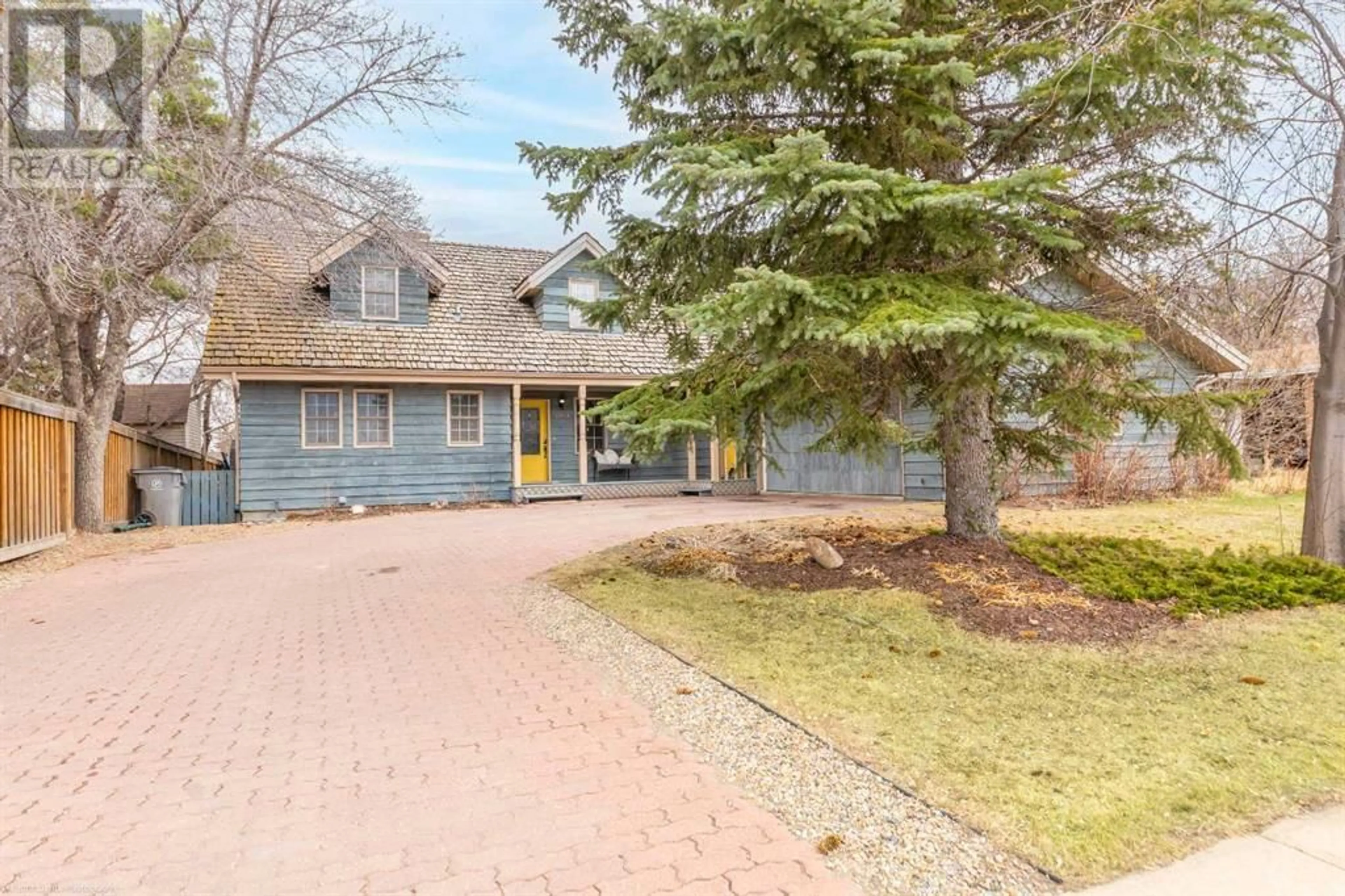3307 55A Avenue, Lloydminster, Alberta T9V1K3
Contact us about this property
Highlights
Estimated ValueThis is the price Wahi expects this property to sell for.
The calculation is powered by our Instant Home Value Estimate, which uses current market and property price trends to estimate your home’s value with a 90% accuracy rate.Not available
Price/Sqft$155/sqft
Days On Market55 days
Est. Mortgage$1,674/mth
Tax Amount ()-
Description
Welcome to 3307 55A Avenue in Lloydminster. This spacious home offers over 2500 sq ft of living space, featuring 6 bedrooms and 4 bathrooms, providing ample room for the whole family to enjoy. Gather around the cozy wood fireplace in the living room on chilly evenings, or step into the spacious dining room and kitchen, where access to the side yard makes outdoor entertaining a delight. With a double attached garage and main floor laundry, convenience is key. The main floor primary bedroom adds an extra layer of comfort, while downstairs, a summer kitchen awaits, perfect for shared family living. Plus, another laundry facility downstairs ensures practicality meets style. Located in the Steel Heights neighborhood, close to schools and parks, this home offers both charm and functionality. (id:39198)
Property Details
Interior
Features
Main level Floor
4pc Bathroom
.00 ft x .00 ftLiving room
14.00 ft x 17.00 ftDining room
12.00 ft x 13.00 ftKitchen
10.00 ft x 13.00 ftExterior
Parking
Garage spaces 2
Garage type -
Other parking spaces 0
Total parking spaces 2
Property History
 10
10




