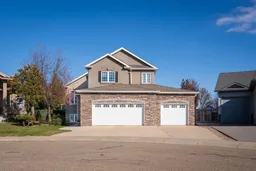A Quiet Cul-de-Sac Home With Room to Settle In. There’s an easy feel to this home from the moment you pull onto the cul-de-sac — quiet, tucked away, and backing onto green space next to Lakeland College. It sits on a 0.3-acre pie-shaped lot, so you get privacy, mature trees, and a yard that gives you space to breathe. Inside, the layout works the way people want it to. The front entry is wide and welcoming, and the laundry room is right there on the level you walk in on. The main floor opens up with maple hardwood, a gas fireplace framed in custom cabinetry and a kitchen designed for real use: a big island, pantry, granite counters, stainless appliances, and a garden door out to that huge yard. Upstairs, the primary bedroom is its own comfortable space with an 80 sq. ft. walk-in closet and an ensuite that’s practical and well laid out — double sinks, corner tub, and glass shower. Downstairs is fully finished and set up for easy gathering, whether that’s movie nights or having friends over. There’s a second fireplace, more custom cabinetry, a dry bar with a wine fridge and room for the pool table (which can stay). Hot water on demand, central A/C and a storage-friendly utility room round it out. The triple heated garage (1000 sq feet!) gives you even more flexibility with its sink, counter space, and rear access. The double side is 25 feet deep while the single side is 32 feet deep with passthrough to the back yard. Five bedrooms, a standout yard and a neighbourhood people stay in for years — if this feels like a fit, reach out to arrange a viewing!
Inclusions: Bar Fridge,Central Air Conditioner,Dishwasher,Garage Control(s),Garburator,Gas Range,Microwave,Range Hood,Refrigerator,Washer/Dryer,Window Coverings,Wine Refrigerator
 50
50


