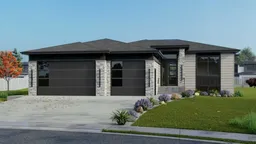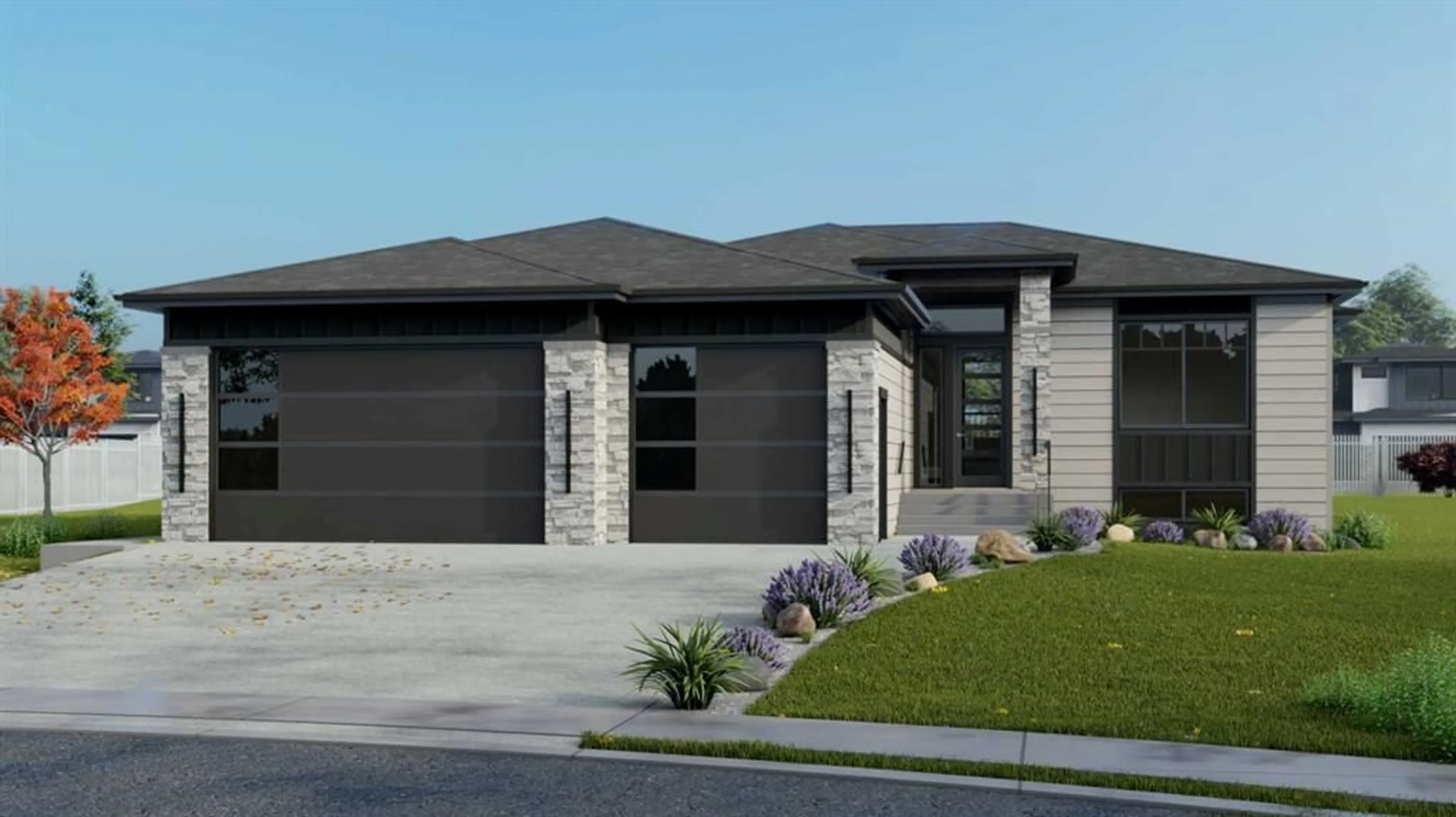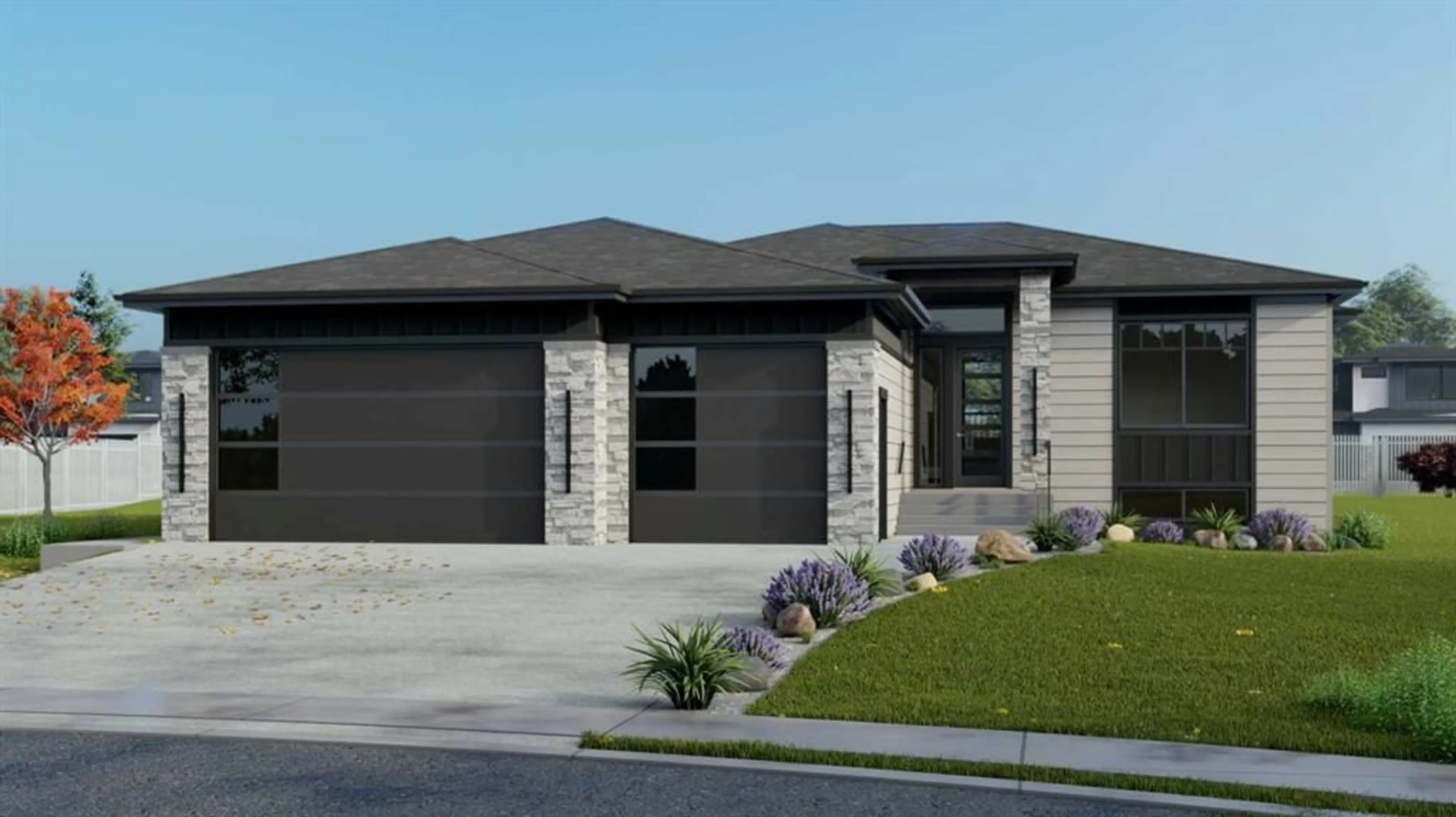1908 60A Ave, Lloydminster, Alberta T9V 3S2
Contact us about this property
Highlights
Estimated valueThis is the price Wahi expects this property to sell for.
The calculation is powered by our Instant Home Value Estimate, which uses current market and property price trends to estimate your home’s value with a 90% accuracy rate.Not available
Price/Sqft$549/sqft
Monthly cost
Open Calculator
Description
Welcome to easy living in the Lakeside adult community, where the perks include no yard work thanks to grass and snow removal taken care of for you. This stylish bungalow features an open floor plan with 10' ceilings on the main, engineered hardwood throughout, and a bright great room with a cozy gas fireplace and large windows that bring in plenty of natural light. The kitchen is designed for both function and style, complete with a butler’s pantry for extra storage and prep space. You'll find two bedrooms on the main level, along with a four-piece bathroom. The spacious primary suite includes a walk-in closet with convenient in-suite laundry and a three-piece ensuite with a beautifully tiled shower. Downstairs, the finished basement with 9' ceilings offers a large family room, games area, two more bedrooms, and a bathroom, giving you plenty of space for guests or hobbies. The heated triple attached garage adds comfort and storage. This is low-maintenance living at its best in a quiet, welcoming neighborhood close to walking paths and amenities.
Property Details
Interior
Features
Main Floor
Great Room
15`6" x 15`0"Kitchen
11`0" x 21`11"Dining Room
15`6" x 10`6"Bedroom - Primary
12`2" x 15`6"Exterior
Parking
Garage spaces 3
Garage type -
Other parking spaces 3
Total parking spaces 6
Property History
 2
2



