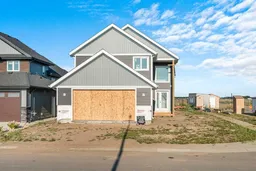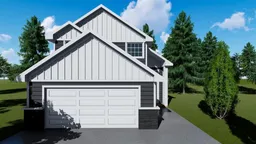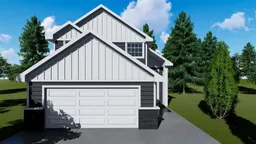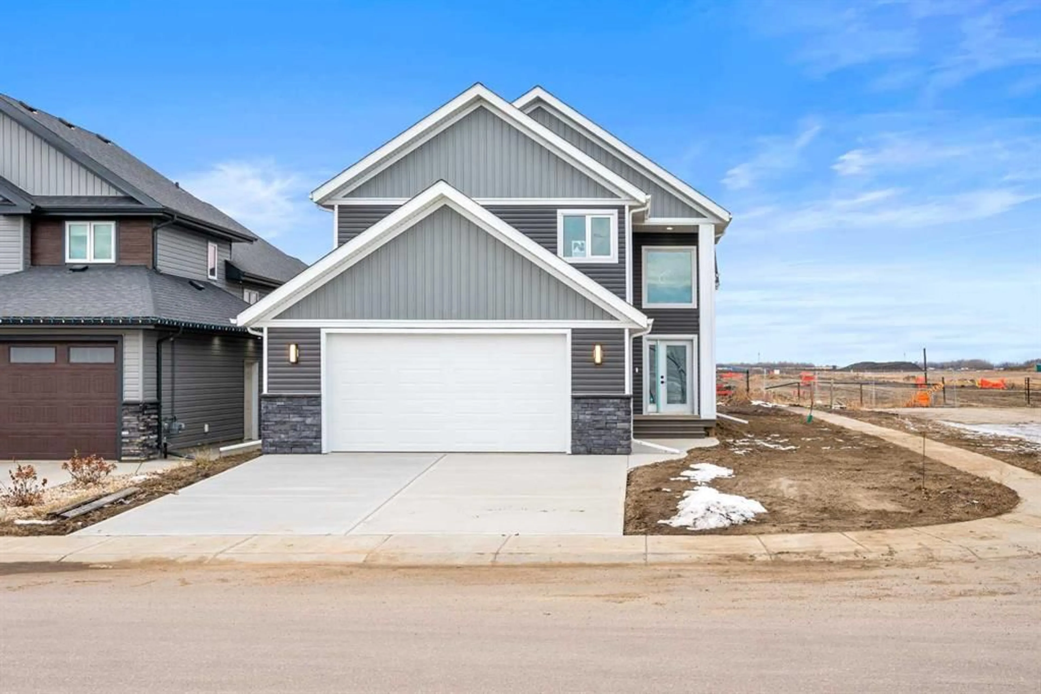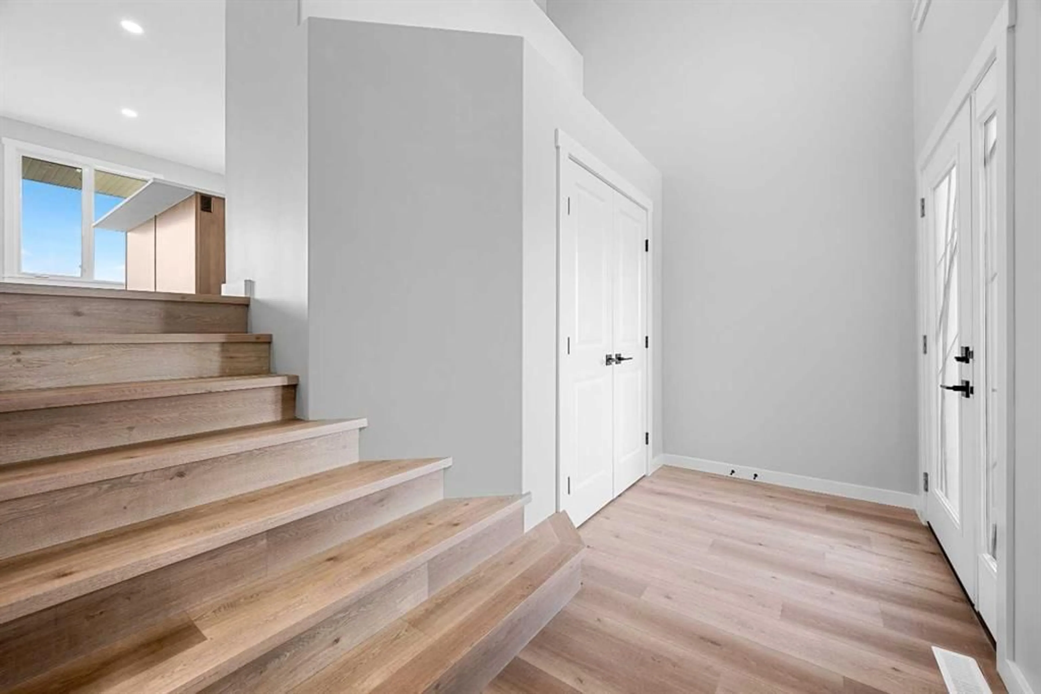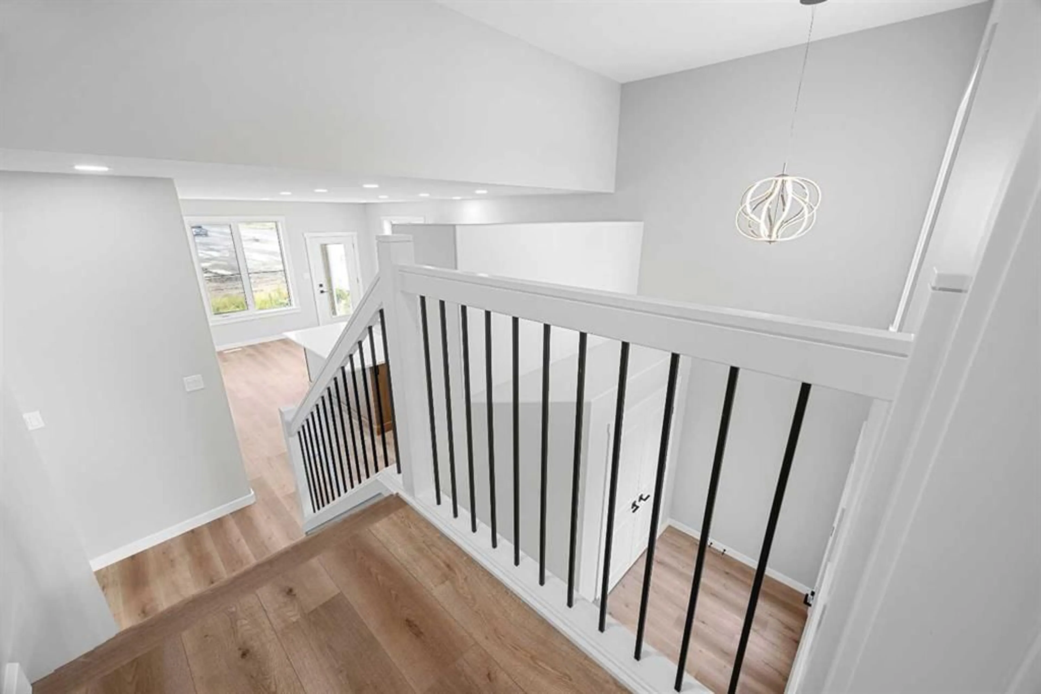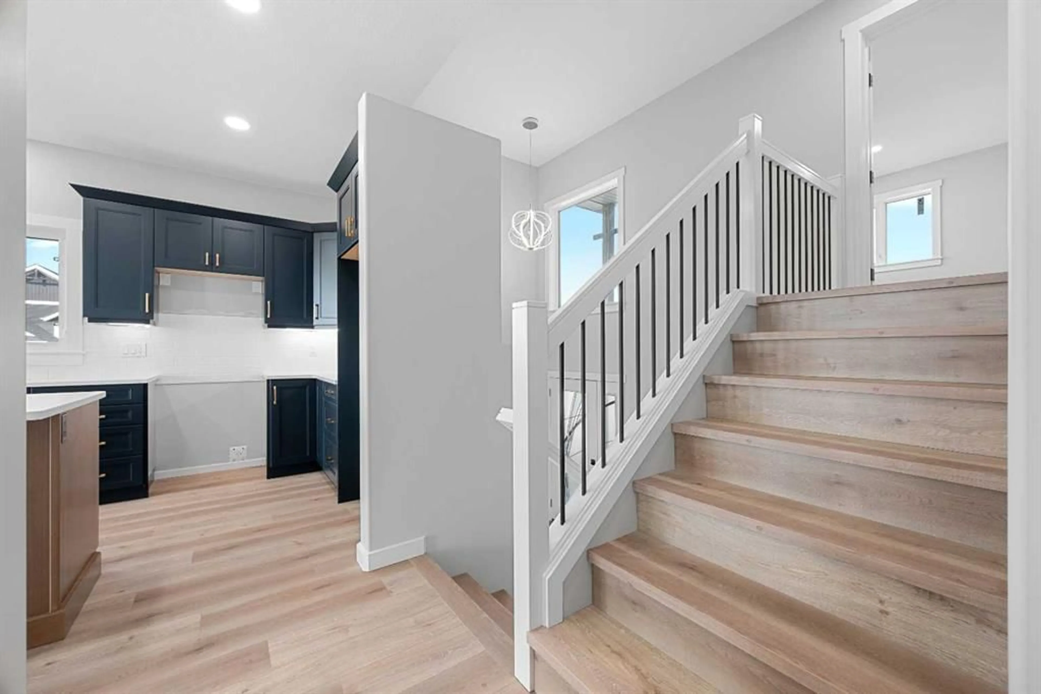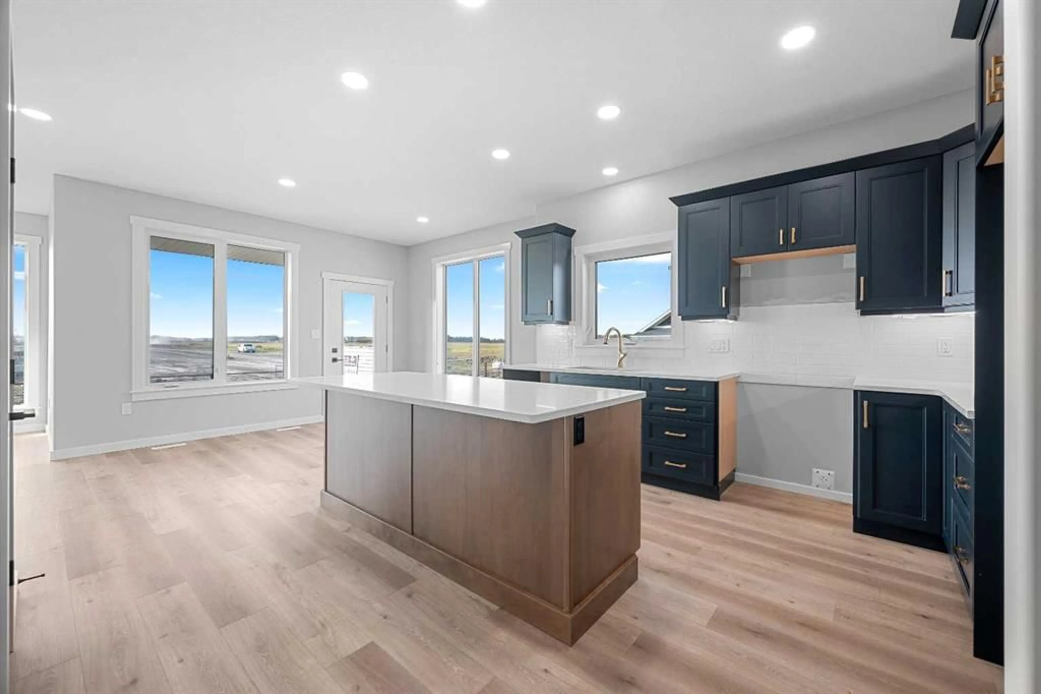1812 63 Ave, Lloydminster, Alberta T9V 3P6
Contact us about this property
Highlights
Estimated valueThis is the price Wahi expects this property to sell for.
The calculation is powered by our Instant Home Value Estimate, which uses current market and property price trends to estimate your home’s value with a 90% accuracy rate.Not available
Price/Sqft$398/sqft
Monthly cost
Open Calculator
Description
Immediate possession can be accommodated in this immaculate 1404 square foot modified bi-level. You will love the natural light that floods the 18 foot high entryway ceiling.. a feature specific to this home which adds spatial appeal the moment you walk through the front door. Located within a quiet residential area in Lakeside of College park, you will appreciate the rear yard greenspace separating you from future residential developments and providing back yard amenity not easily achieved on comparable homes in this price range. Add to this additional features which we are sure you will appreciate and enjoy: natural gas fireplace in the main floor Livingroom, open concept living area, rear yard facing family room, Upgraded cabinets with quartz counter tops and tile backsplash, 9' ceilings on the main floor, upgraded 8' overhead garage door, triple glazed windows with solar guard, Heat Recovery Ventilation system, covered front entry with board and batten support post, rock accents on garage corners, 12' foot ceilings on second bedroom on the main floor, covered area on future rear deck, 24' by 24' attached garage, garage sump, recessed lighting throughout home, main floor laundry- If you have not seen this home you owe it to your self to see it and everything that it has to offer- exceptional quality by a respected long term builder in the community.
Property Details
Interior
Features
Main Floor
Kitchen
12`8" x 10`10"4pc Bathroom
Family Room
14`11" x 11`2"Bedroom
9`3" x 9`0"Exterior
Parking
Garage spaces 2
Garage type -
Other parking spaces 2
Total parking spaces 4
Property History
 28
28