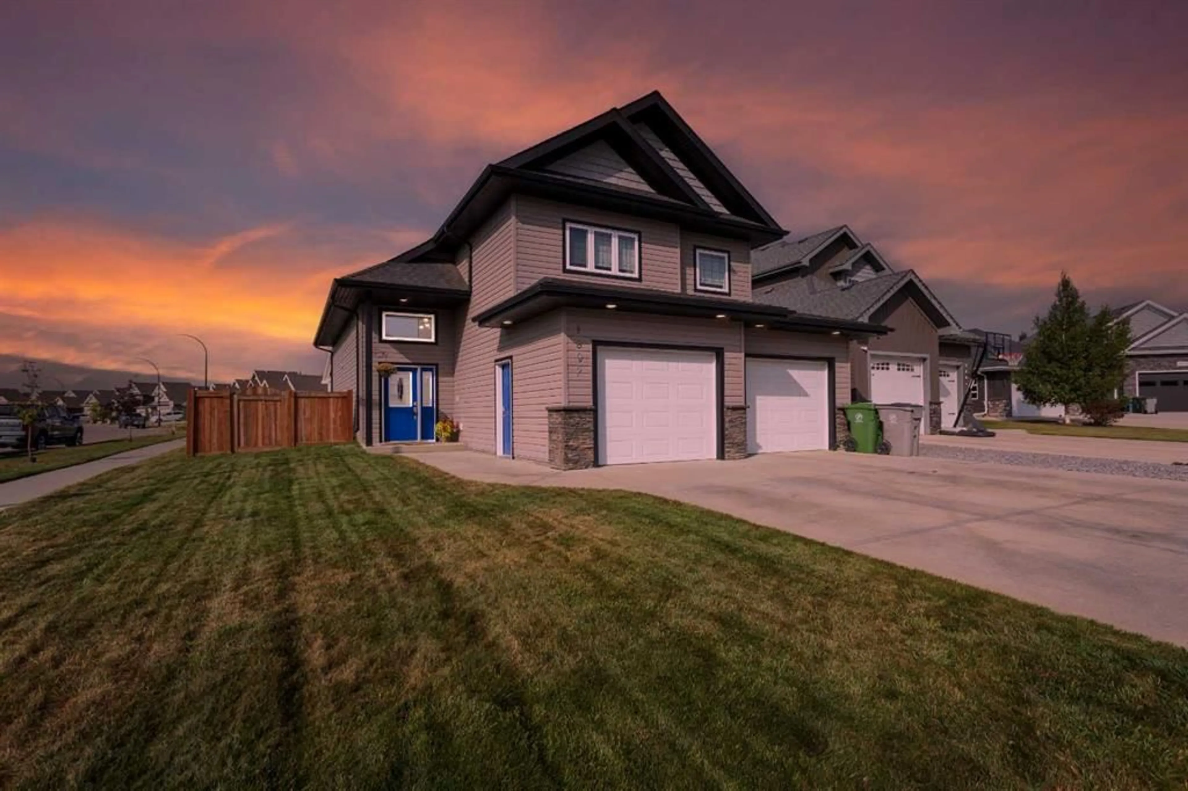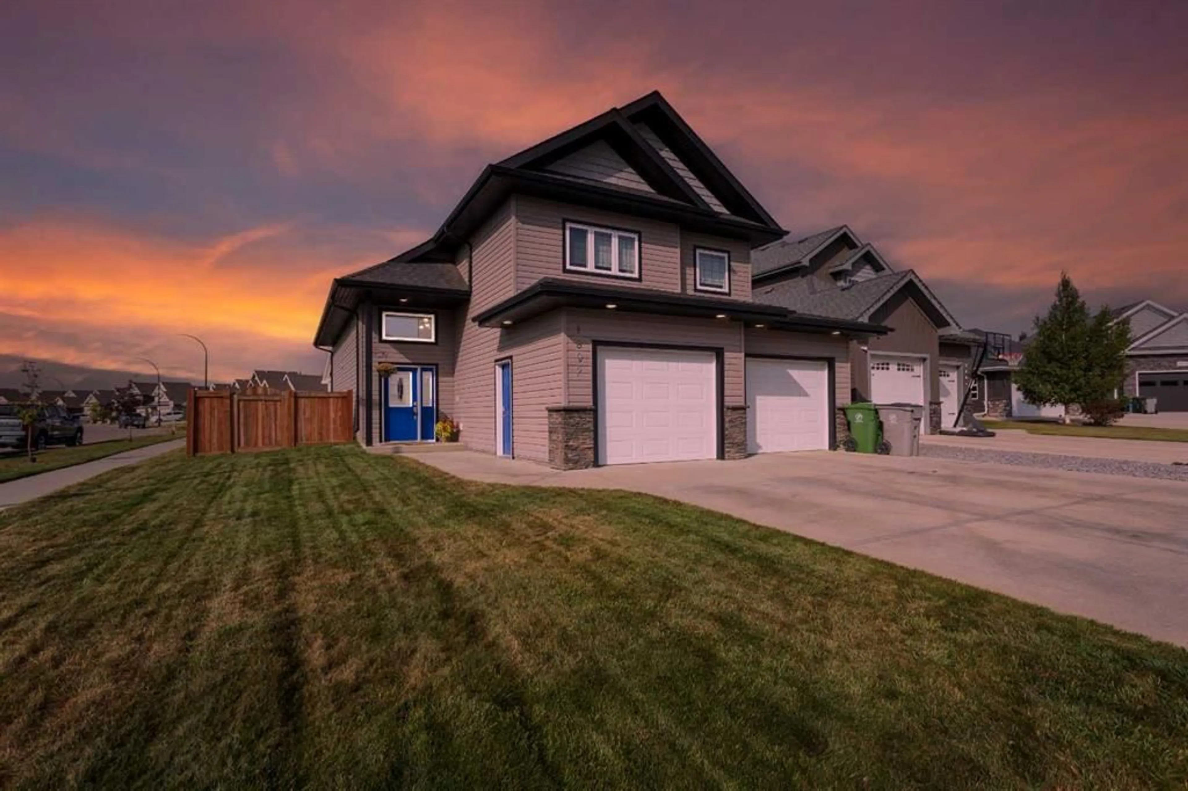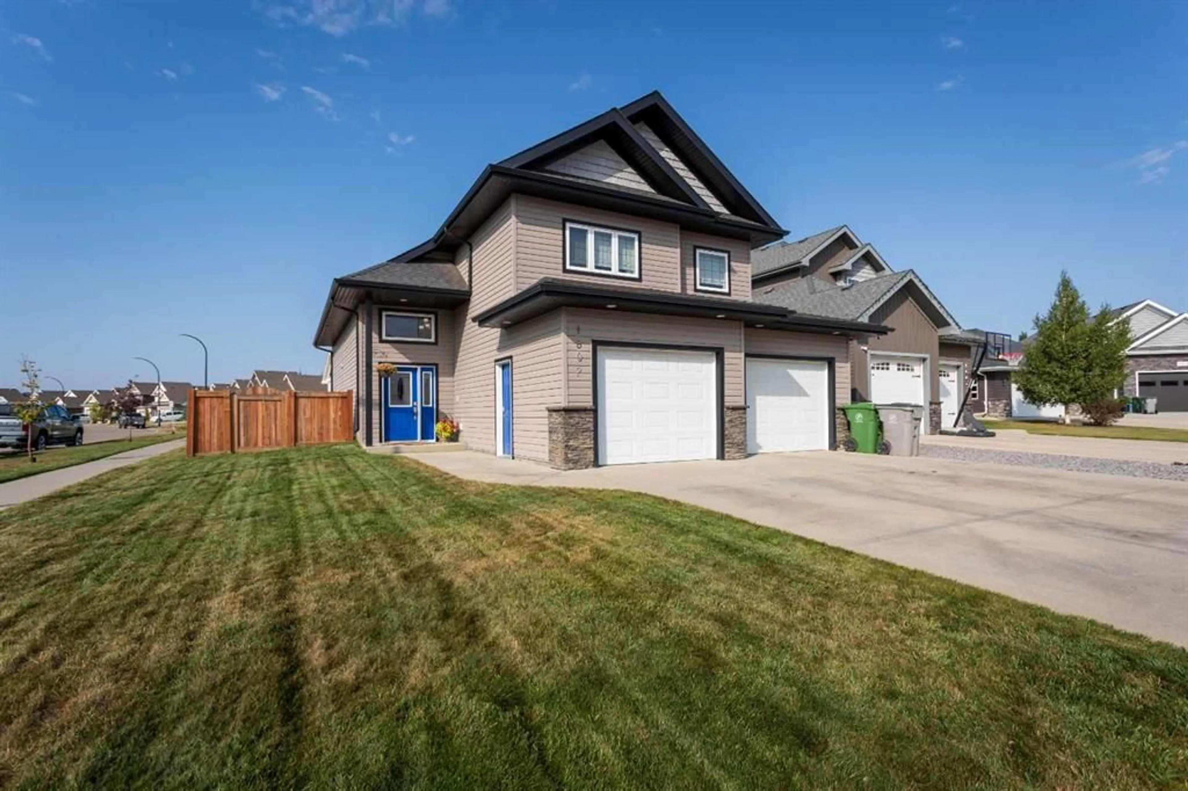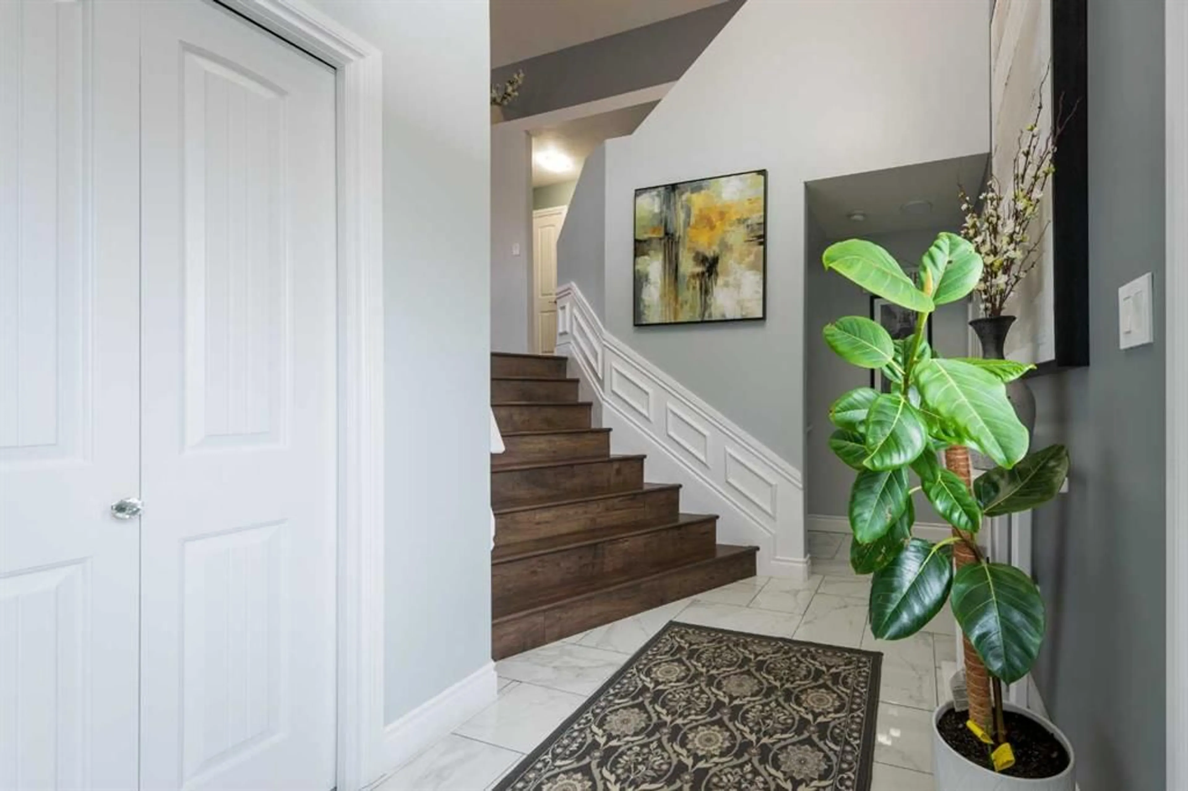1802 59 B Avenue Close, Lloydminster, Alberta T9V 3P5
Contact us about this property
Highlights
Estimated valueThis is the price Wahi expects this property to sell for.
The calculation is powered by our Instant Home Value Estimate, which uses current market and property price trends to estimate your home’s value with a 90% accuracy rate.Not available
Price/Sqft$367/sqft
Monthly cost
Open Calculator
Description
At just under 1600 sq. ft. this modified bi-level offers a lot of extras and offers that extra space that many families need. This home is purely move in ready and has had a lot of attention to details. A bright spacious tiled foyer greets you upon entry offering space for guests coming and going, the angled staircase with decorative wainscotting makes you immediately feel at home. You'll enjoy the large island, granite counter tops, back splash, corner pantry, stainless steel appliance package with gas cooktop and high ceilings. The natural light flows. Imagine the coziness you'll feel from the stunning electric fireplace with decorative floor to ceiling stone and the dining area is perfect for those who enjoy entertaining. A full bathroom and two bedrooms complete the main floor. Onto the spacious deck, you'll appreciate knowing it's maintenance free, and sit and relax on the lower patio. The upper master retreat offers a spacious bedroom, 3 pce ensuite, and large walk in closet. The fully finished basement is perfect for every family, with huge family room, two very large bedrooms, a full bathroom, more granite. a stunning laundry area within the utility room. The heated garage and double concrete drive finish of this corner lot into a culdesac. This home is air conditioned and has a water softener. Don't miss this chance to own in Lakeside.
Property Details
Interior
Features
Main Floor
Foyer
16`2" x 6`2"Kitchen
16`3" x 16`1"Dining Room
7`7" x 17`7"Living Room
12`1" x 15`0"Exterior
Features
Parking
Garage spaces 2
Garage type -
Other parking spaces 2
Total parking spaces 4
Property History
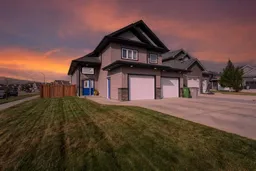 49
49
