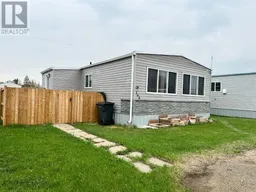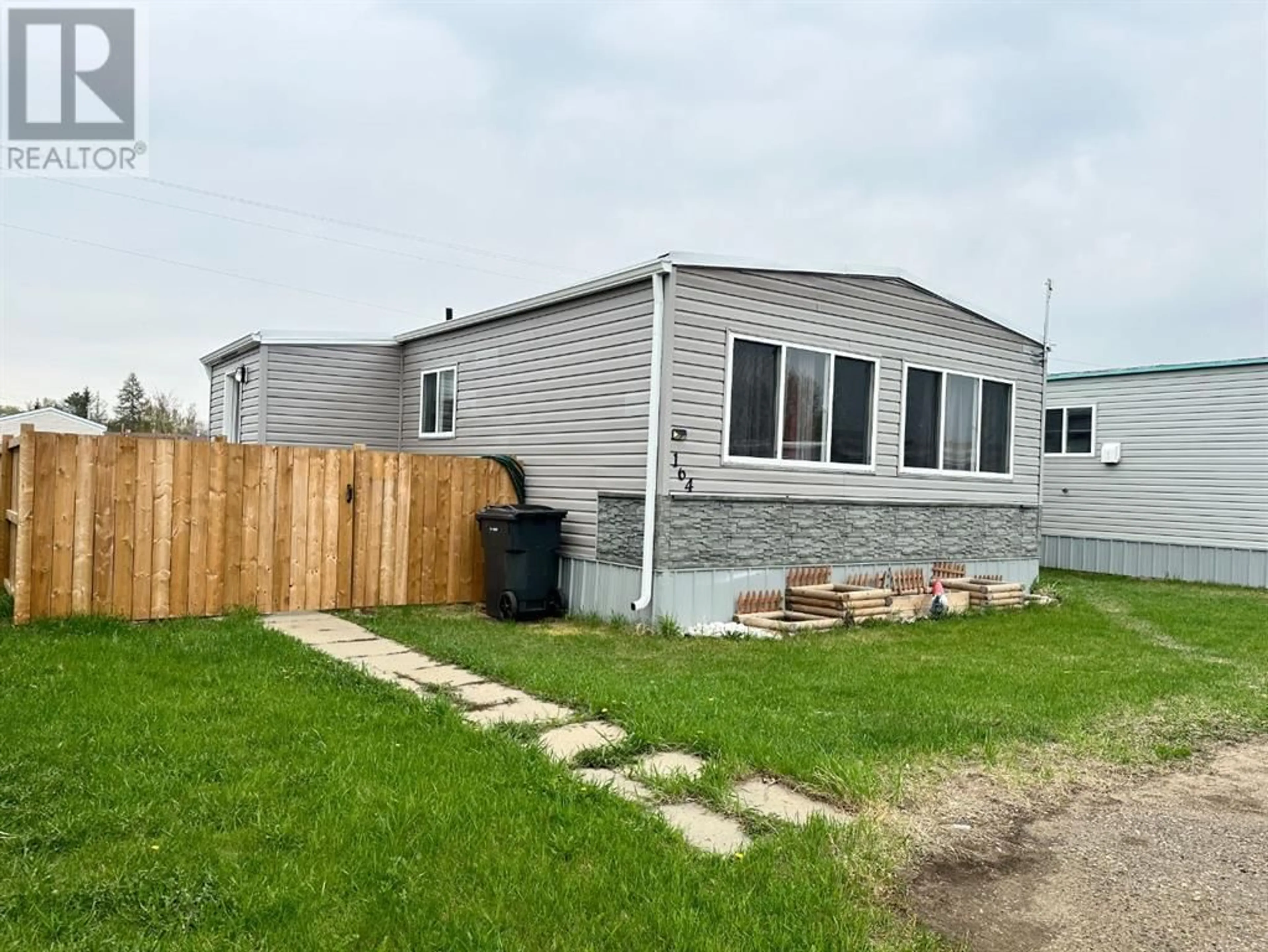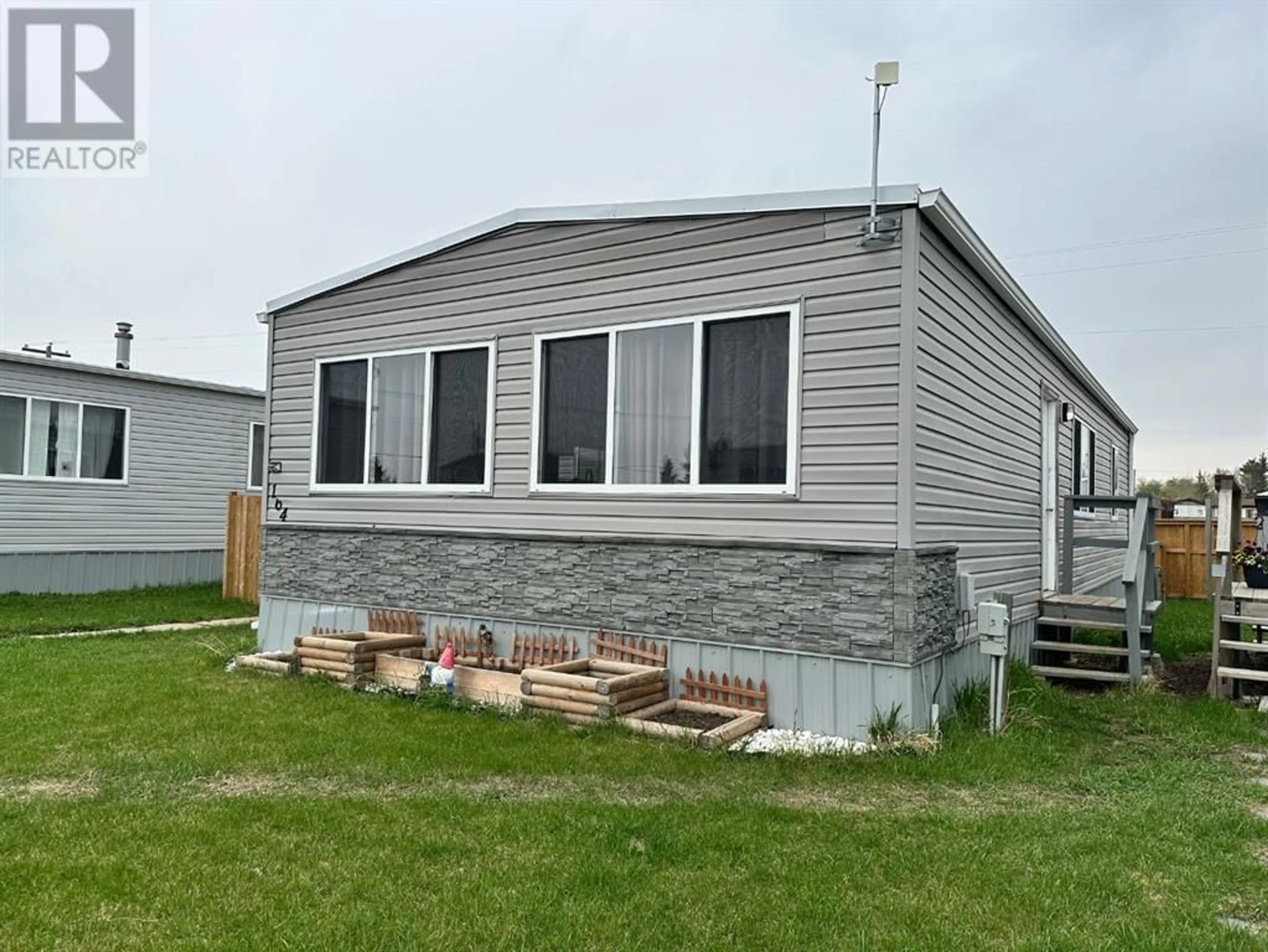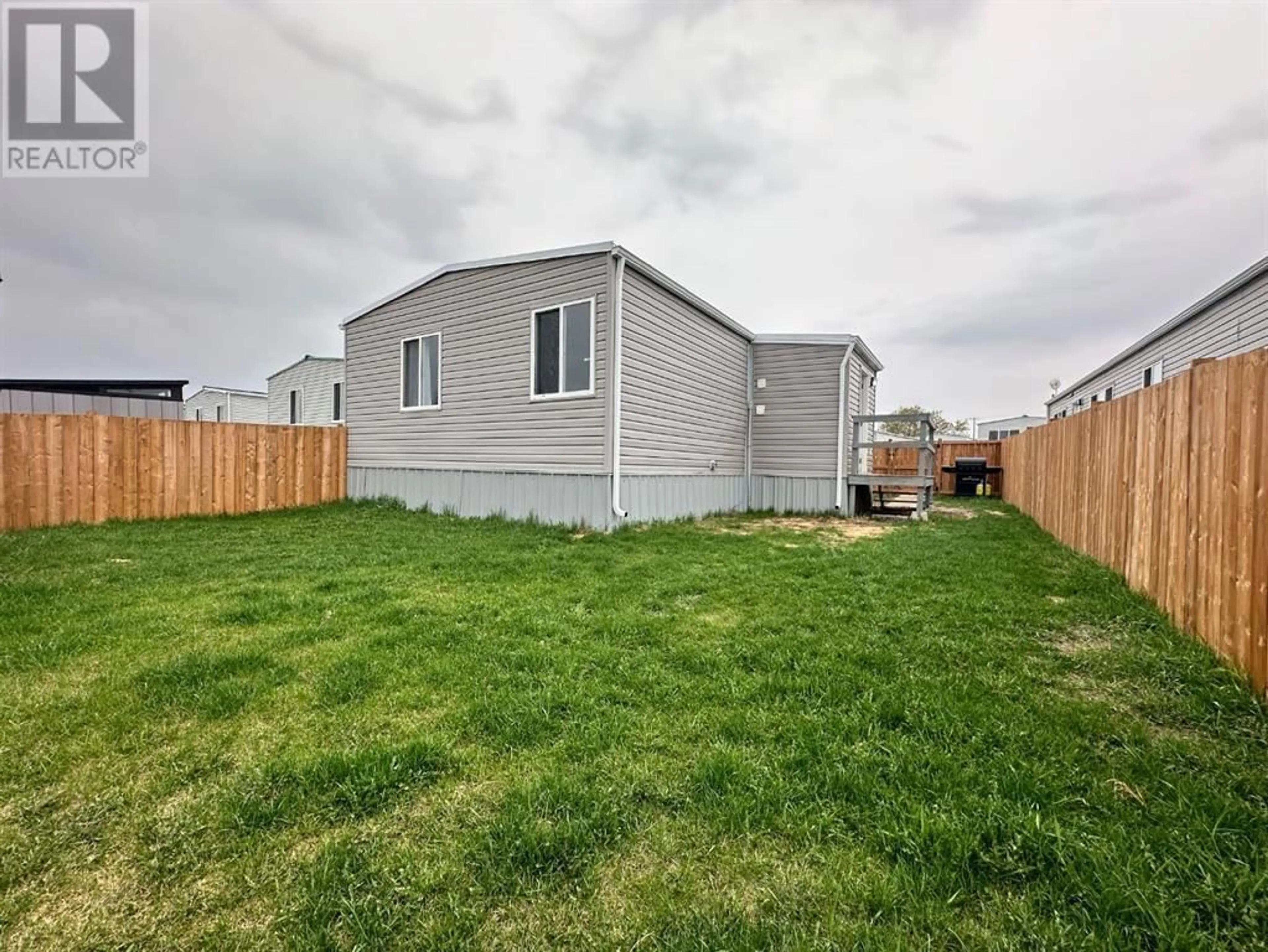164 5308 57 Street, Lloydminster, Alberta T9V2A3
Contact us about this property
Highlights
Estimated ValueThis is the price Wahi expects this property to sell for.
The calculation is powered by our Instant Home Value Estimate, which uses current market and property price trends to estimate your home’s value with a 90% accuracy rate.Not available
Price/Sqft$53/sqft
Days On Market21 days
Est. Mortgage$223/mth
Tax Amount ()-
Description
Very affordable housing at Lloydminster Village tucked back up in the quieter area. This home has been totally renovated through out with all new flooring, paint, and all new appliances and a fully redone bathroom with lots of tile, all within the last 2 years! This home also features Vinyl Plank flooring through out with tile in bathroom and porch, beautiful butcher block counter tops, tile backsplash, plenty of natural light from the large front windows. You also have 3 bedrooms, porch with laundry, and a 4 piece bathroom. This home also has a new fully fenced in yard with a shed and new roof with eavestrough were also done recently. The Village offers access to a community center which has a pool table, fitness room, stage, and large banquet area. Lot rental fee of $615 includes water/sewer, garbage, cable/wifi, common area maintenance and rec center usage. All offers must be subject to the buyer entering a rental agreement with the park management (id:39198)
Property Details
Interior
Features
Main level Floor
Bedroom
11.00 ft x 9.00 ftBedroom
8.00 ft x 9.00 ftOther
5.00 ft x 6.00 ft4pc Bathroom
Exterior
Parking
Garage spaces 2
Garage type Parking Pad
Other parking spaces 0
Total parking spaces 2
Property History
 25
25


