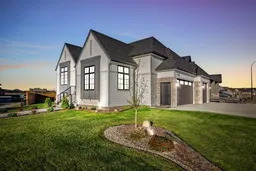From the moment you step inside this impeccably designed 1,600 sq ft bungalow, it’s clear that every detail has been thoughtfully considered. Vaulted ceilings, architectural arches, and sun-drenched south-facing windows create a sense of openness and warmth that instantly feels like home.
The chef’s kitchen is the heart of this home — a true showpiece featuring a 6-burner gas stove, expansive island with seating, and a butler’s pantry ideal for a coffee bar or extra prep space, complete with stylish open shelving and generous cabinetry. Whether you’re cooking for two or hosting a crowd, this space blends beauty and function effortlessly.
Gather in the inviting living room, where a gas fireplace framed by elegant arched built-ins sets the tone for cozy evenings. The dining area flows seamlessly to the covered deck, extending your living space outdoors for morning coffee or evening get-togethers.
The primary suite offers a peaceful retreat with a spacious walk-in closet and a spa-inspired ensuite featuring dual sinks, a large vanity, tiled shower, and a free-standing soaker tub—a perfect space to unwind at the end of the day. A main floor office adds everyday convenience, ideal for remote work or creative projects.
Downstairs, the fully finished basement is designed for entertaining and relaxation. A large family room with games area, gas fireplace, and stylish wet bar with wine fridge make it the ultimate gathering place. Two additional bedrooms, a spacious bathroom, and a storage area complete the lower level.
Set on a corner lot, this property also features a triple heated garage and a covered deck off the dining area. Every finish, fixture, and feature has been carefully curated, showcasing exceptional craftsmanship and attention to detail throughout.
This is more than a home — it’s a stunning example of thoughtful design and modern comfort.
Inclusions: Dishwasher,Garage Control(s),Microwave,Microwave Hood Fan,Refrigerator,Stove(s),Washer/Dryer
 50
50


