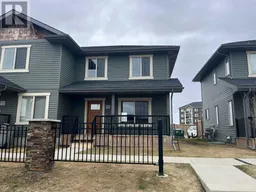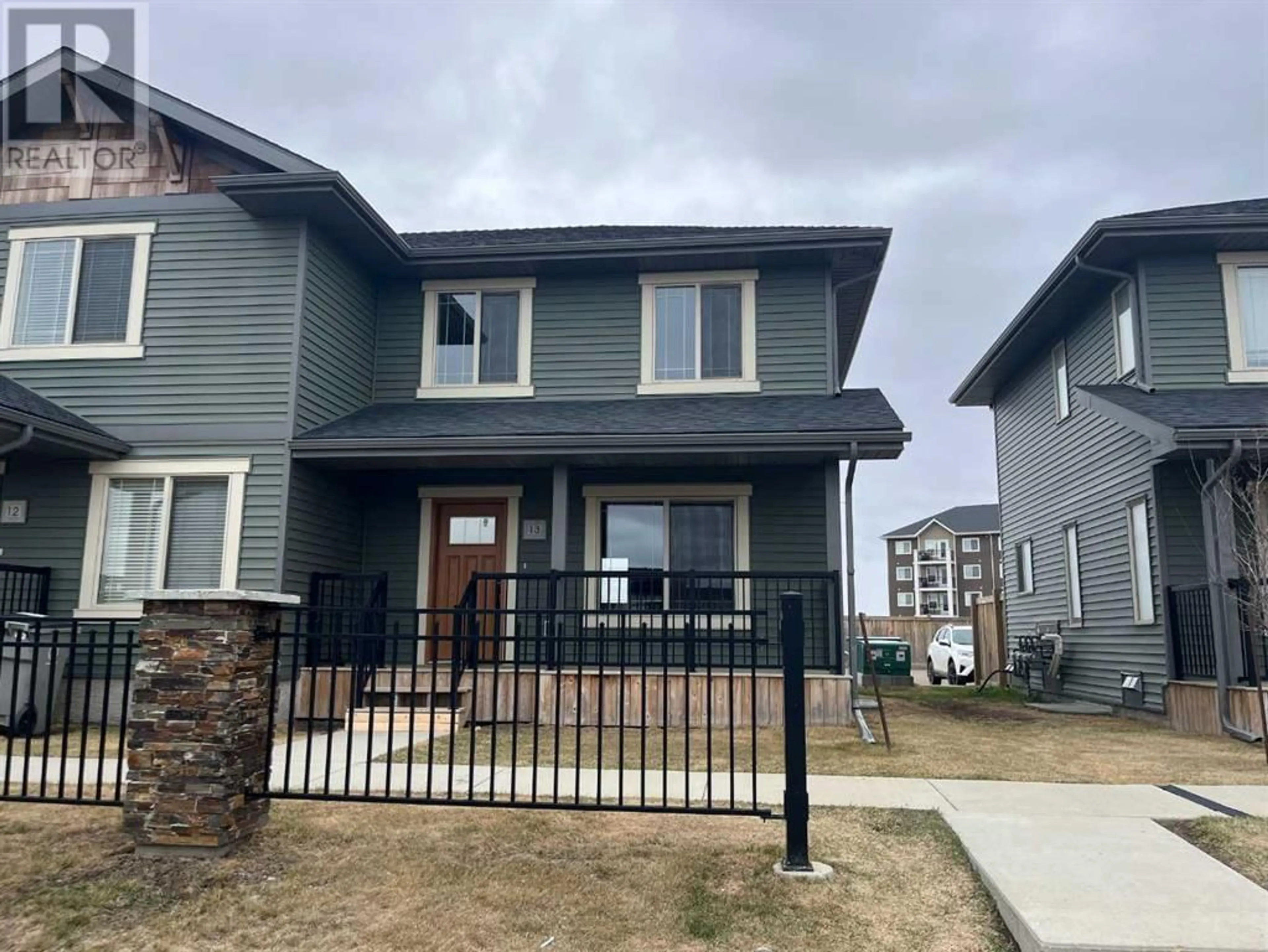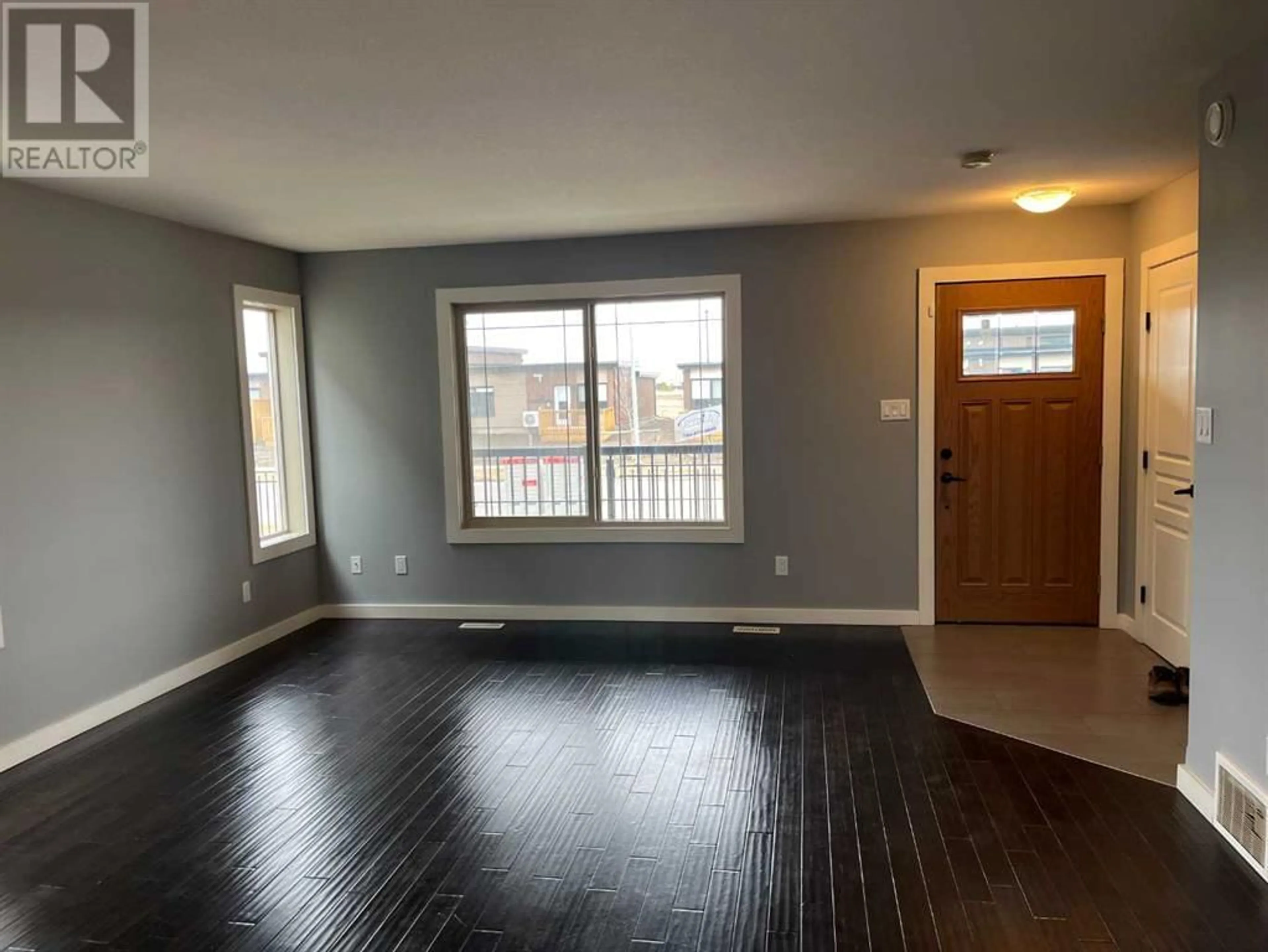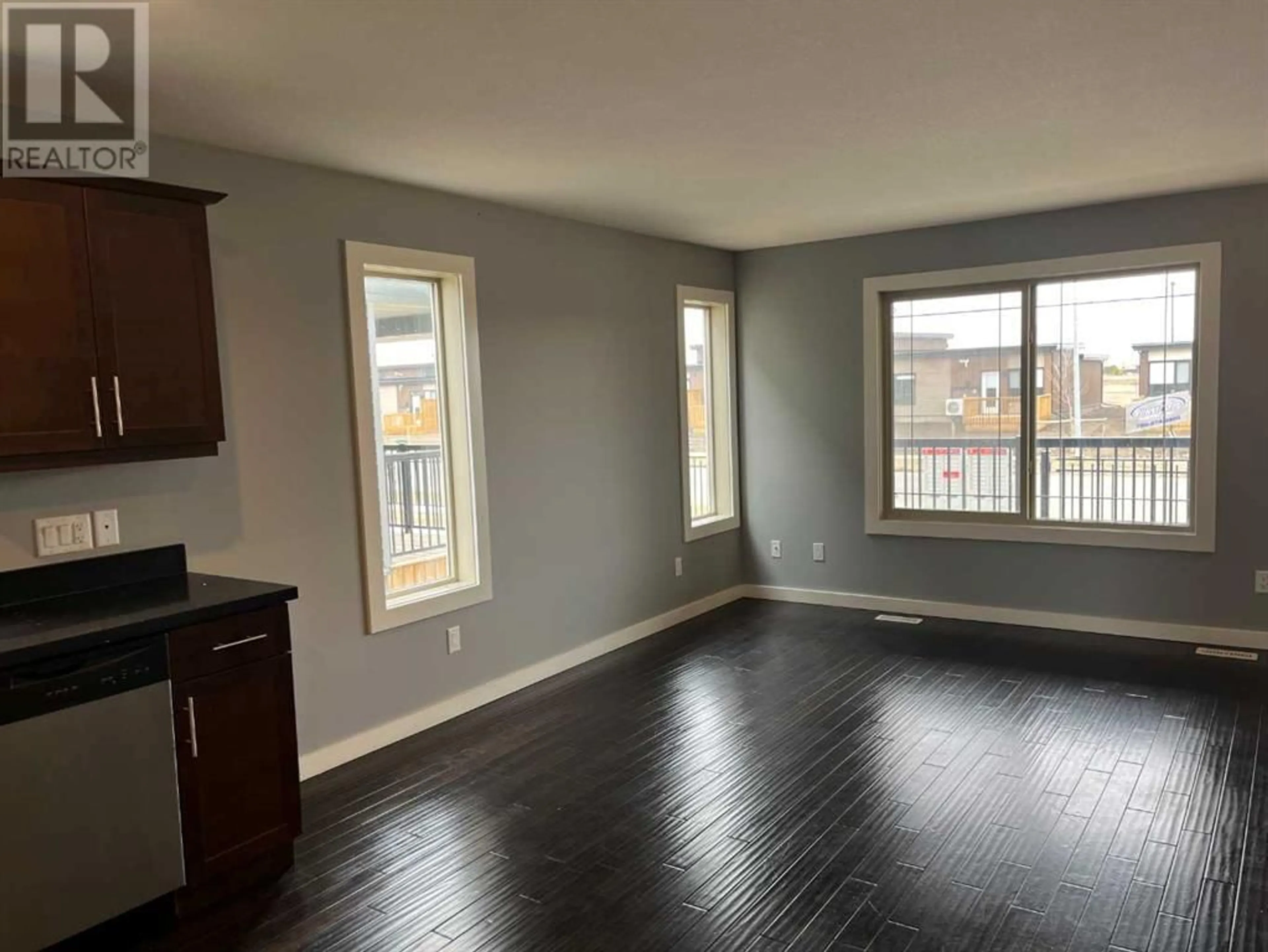13 3390 72 Avenue, Lloydminster, Alberta T9V3B8
Contact us about this property
Highlights
Estimated ValueThis is the price Wahi expects this property to sell for.
The calculation is powered by our Instant Home Value Estimate, which uses current market and property price trends to estimate your home’s value with a 90% accuracy rate.Not available
Price/Sqft$227/sqft
Days On Market19 days
Est. Mortgage$858/mth
Maintenance fees$415/mth
Tax Amount ()-
Description
Welcome to this thoughtfully designed 3-bed 2-bath townhouse condo in the Parkview neighborhood. Features of this home include neutral paint colors(just painted), open plan design, private second floor bedrooms, stainless steel appliances and ample storage in the unfinished basement. The main level hosts an eat in kitchen, the living room and a 2-piece powder room. Three spacious bedrooms and a 4-piece family bathroom are on the second level. The options of two outdoor areas are great for gatherings. Watch the world go by on the north facing front porch or have a quiet evening relaxing on the back deck. You will also appreciate the convenience of two assigned parking spaces. With its great location close to schools, parks and shopping this condo has a lot to offer. Call to view! (id:39198)
Property Details
Interior
Features
Second level Floor
Primary Bedroom
11.00 ft x 9.92 ft4pc Bathroom
.00 ft x .00 ftBedroom
9.17 ft x 8.75 ftBedroom
9.00 ft x 8.75 ftExterior
Parking
Garage spaces 2
Garage type -
Other parking spaces 0
Total parking spaces 2
Condo Details
Inclusions
Property History
 14
14




