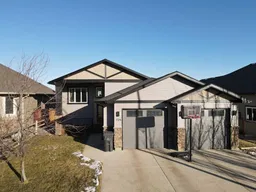Your Dream Home Awaits – Backing Onto Nature with No Rear Neighbours!
Welcome to this beautiful 5-bedroom, 3-bathroom family retreat, offering over 2,000 sq. ft. of bright, open-concept living space in one of Picture Butte’s most scenic locations. Nestled right against the breathtaking “Walk on the Wild Side” Nature Preserve and just steps from the reservoir, this home combines natural beauty with everyday comfort — and you’ll never have neighbours behind you.
Step inside to soaring ceilings and sun-filled spaces that immediately feel like home. The main floor features two spacious bedrooms, including a serene primary suite with a double vanity, walk-in closet, and private ensuite — your perfect escape at the end of the day.
The heart of the home is the stunning open-concept kitchen and living area. Whether you're cooking for the family or entertaining friends, you’ll love the thoughtful layout and dual pantries that make storage a breeze.
Downstairs, the fully finished basement offers a second large living room and three more generous bedrooms — ideal for a growing family, guests, or a home office setup.
Outside, the landscaped backyard is your personal slice of paradise, featuring a few mature trees, space to park an RV, and even alley access — perfect for adding your dream shop or detached garage.
And for the winter months? You’ll stay warm and worry-free thanks to the heated 24x26 double attached garage, offering both comfort and convenience with room for all your toys and tools.
With stunning views, a spacious layout, and a location that truly can’t be beat, this home is the full package —
Call your REALTOR® today to book your private showing and see it for yourself!
Inclusions: Central Air Conditioner,Dishwasher,Freezer,Garage Control(s),Gas Range,Gas Water Heater,Microwave Hood Fan,Refrigerator,See Remarks,Washer/Dryer
 41
41


