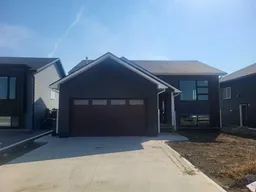Introducing a newly constructed split-level home in Picture Butte, now available for you! This property features a lot that backs onto a green space, ensuring a serene environment. The exterior showcases Hardie board complemented by modern metal accents. The heated, attached double car garage provides convenience, particularly during those long Canadian winters. Plus, the home is equipped with air conditioning to keep you cool during hot summers.
The outside offers a blank canvas for landscaping, ready for you to personalize to your taste. Step inside to discover a bright and spacious interior that's move-in ready for you and your family. Ascend a short flight of stairs to reach the main level, where an open-concept kitchen, living room, and dining area await. Access the covered back deck directly from the kitchen, perfect for outdoor gatherings.
The kitchen boasts pristine grey cabinetry, enhanced by impressive in-cabinet lighting, countertop illumination, and floor lighting, creating a bright and inviting atmosphere. Features include stainless steel appliances, stunning light fixtures, a walk-in pantry, and a large island with bar stool seating, as well as a generous sink. Throughout the home, you'll find elegant vinyl plank flooring.
Continuing on the main floor, you'll discover the master bedroom, a second bedroom, a Jack and Jill 4-piece bathroom, and the option for main-level laundry. The master suite includes a spacious walk-in closet and large windows that fill the room with natural light.
Head down to the basement to find a sizable carpeted family room, along with two additional bedrooms, bringing the total to four. The laundry room offers counter space and a sink, and there's also a 4-piece bathroom and a storage area.
Don't miss the opportunity to see this beautiful home in person!
Inclusions: Central Air Conditioner,Dishwasher,Refrigerator,Stove(s),Washer/Dryer
 34
34


