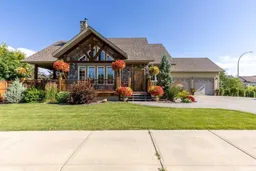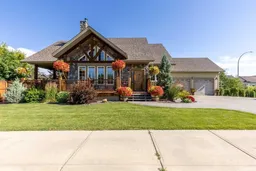This charming 1.5-Storey Nobleford home is great for families of any size! This home features five bedrooms, three bathrooms, a double attached garage, and quality finishings which create a homestead atmosphere without sacrificing on comfort. Resting on a corner lot and boasting a wrap-around porch, trees and shrubs, flower beds and baskets, recessed lighting, wood beams, and stonework, this home's curb appeal can't be beat. Step inside and you'll be greeted by an inviting kitchen and dining room with a central breakfast bar and island. The nearby living room is warm and welcoming with a wood-burning fireplace, stonework, and wood accent wall. Past the huge main-floor laundry room and three-piece bath you'll see the primary bedroom suite with a window overlooking the porch, a two-piece ensuite bath, and a walk-in-closet. Upstairs, a mezzanine looks over the main level keeping the space open and bright. Two bedrooms on either side of a three-piece bath make the perfect spot to host guests. The lower level features two more bedrooms alongside a rec room and family room with central storage. Outside, the back yard is lush and well-maintained with a shady pergola and gas firepit, ideal for hosting summer get-togethers. If a beautiful home in a peaceful neighborhood sounds like the perfect place for you, give your REALTOR® a call and book a showing today!
Inclusions: Dishwasher,Dryer,Refrigerator,Stove(s),Washer,Window Coverings
 50
50



