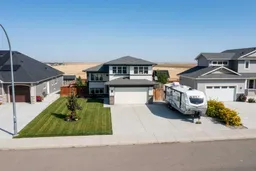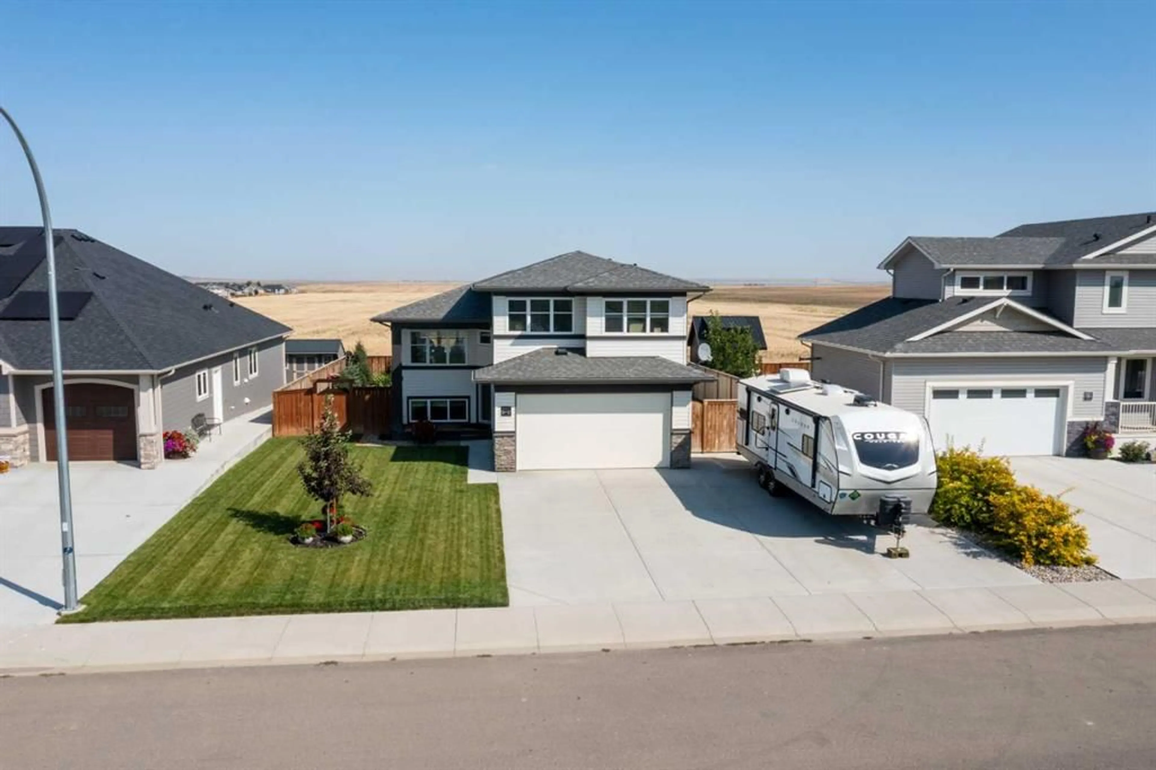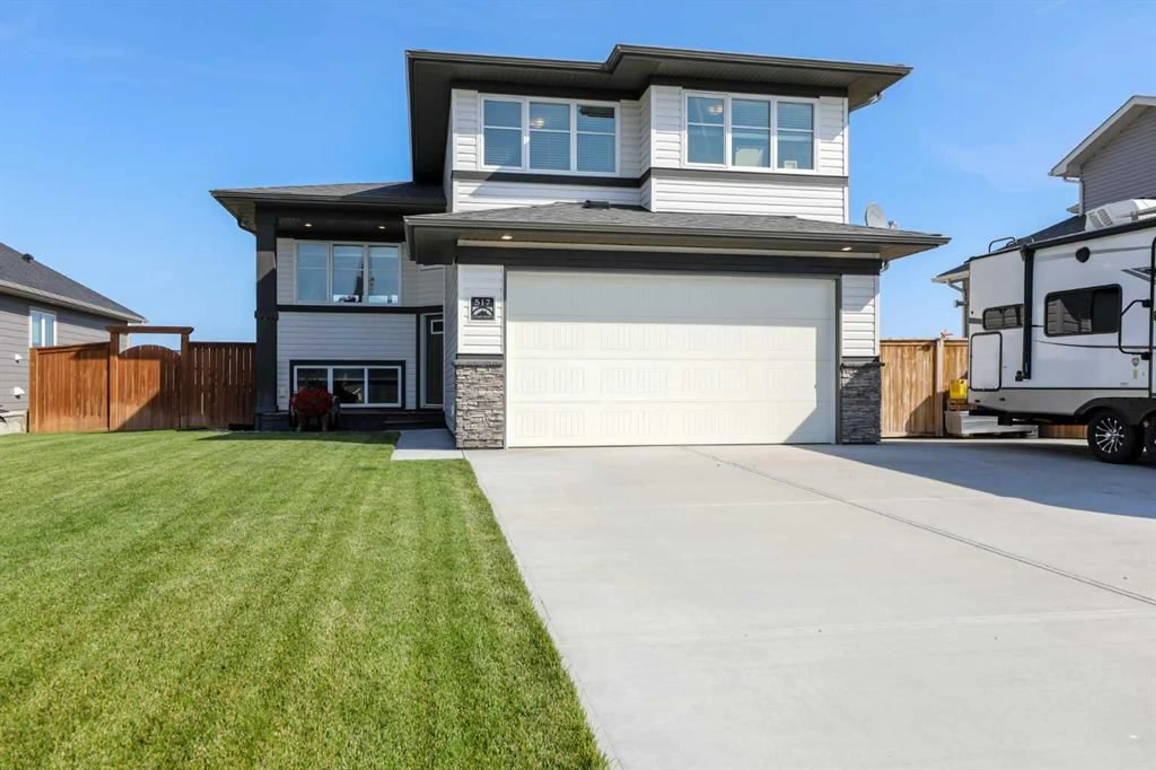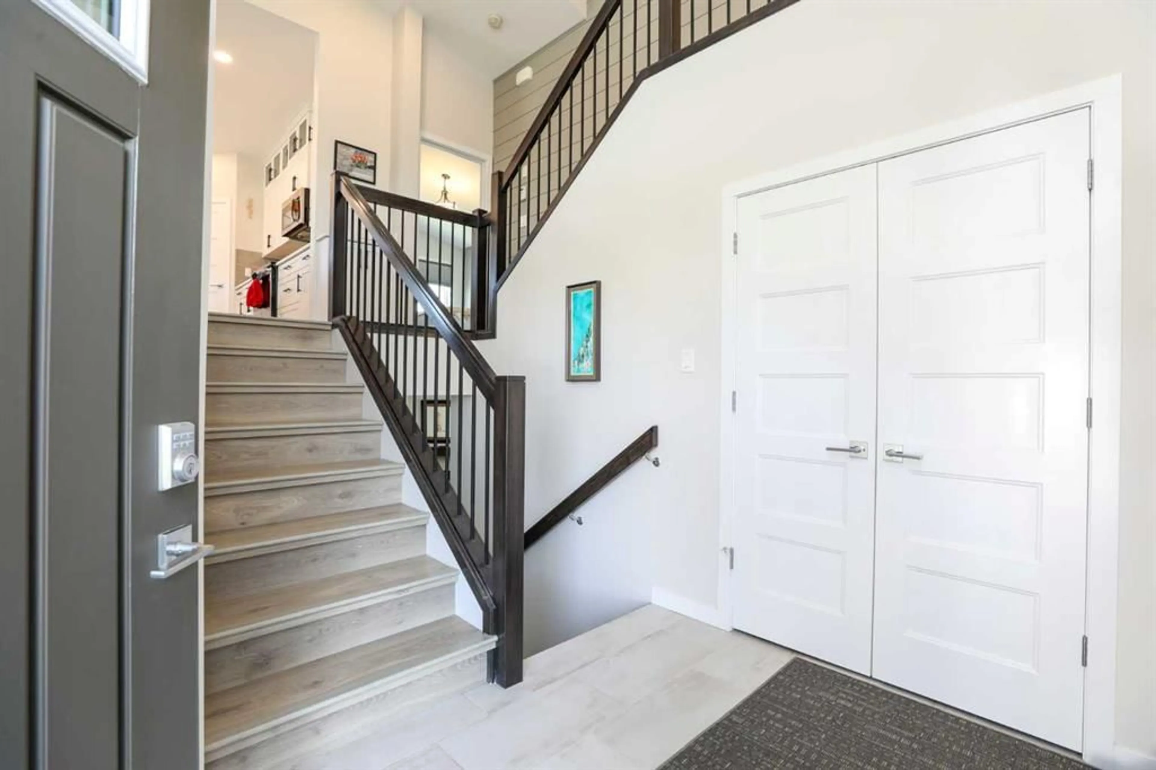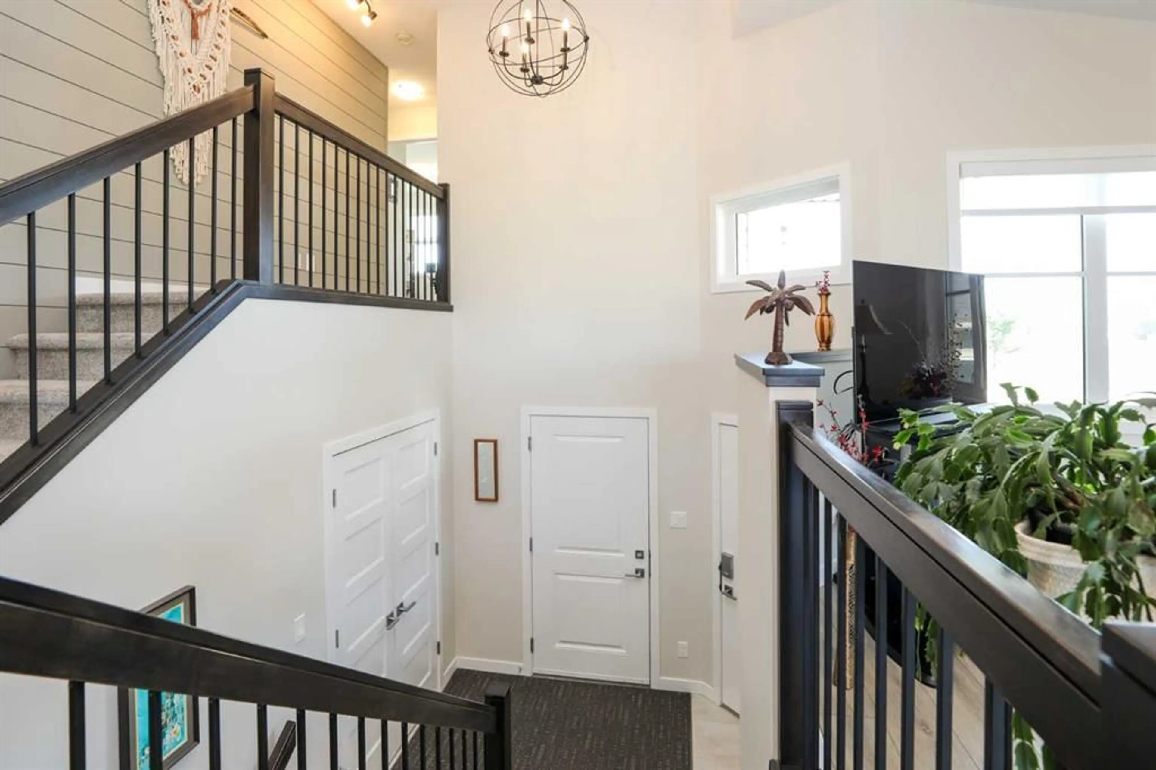517 Kipp St, Nobleford, Alberta T0L 1S0
Contact us about this property
Highlights
Estimated valueThis is the price Wahi expects this property to sell for.
The calculation is powered by our Instant Home Value Estimate, which uses current market and property price trends to estimate your home’s value with a 90% accuracy rate.Not available
Price/Sqft$380/sqft
Monthly cost
Open Calculator
Description
Experience small-town charm paired with modern elegance in this immaculately kept 2020 modified bi-level, located in the welcoming community of Nobleford. With lower property taxes and only a 20-minute commute to Lethbridge, this home strikes the perfect balance between affordability, convenience, and quality living. From the moment you step inside, you’ll notice the pride of ownership throughout. A bright, open layout with oversized windows creates a warm and inviting atmosphere, while the kitchen—featuring a striking quartz island, ample cabinetry, and thoughtful design—serves as the heart of the home. The primary retreat offers a private haven, complete with dual sinks, a tiled shower, and a generous walk-in closet. Upstairs, above the attached double garage, are two additional bedrooms and a full bathroom. The fully finished basement expands the living space with another bedroom, spacious family room, full bath, and a versatile office/flex room that can easily serve as a fifth bedroom. Designed for everyday comfort, the home also comes with central vacuum system roughed in for convenience. Outdoors, enjoy the lifestyle extras that set this property apart: RV parking, garden boxes, underground sprinkler system, a powered shed, and a covered deck with enclosed, wired storage beneath. This home is a true standout, offering modern style, functional features, and the peace of small-town living—all presented in pristine condition. Contact your REALTOR ® today to set up your showing!
Property Details
Interior
Features
Main Floor
Living Room
14`10" x 12`2"Kitchen
14`10" x 9`0"4pc Ensuite bath
0`0" x 0`0"Dining Room
14`2" x 9`11"Exterior
Features
Parking
Garage spaces 2
Garage type -
Other parking spaces 2
Total parking spaces 4
Property History
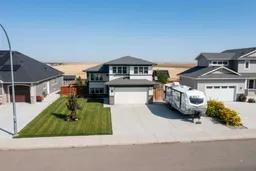 46
46