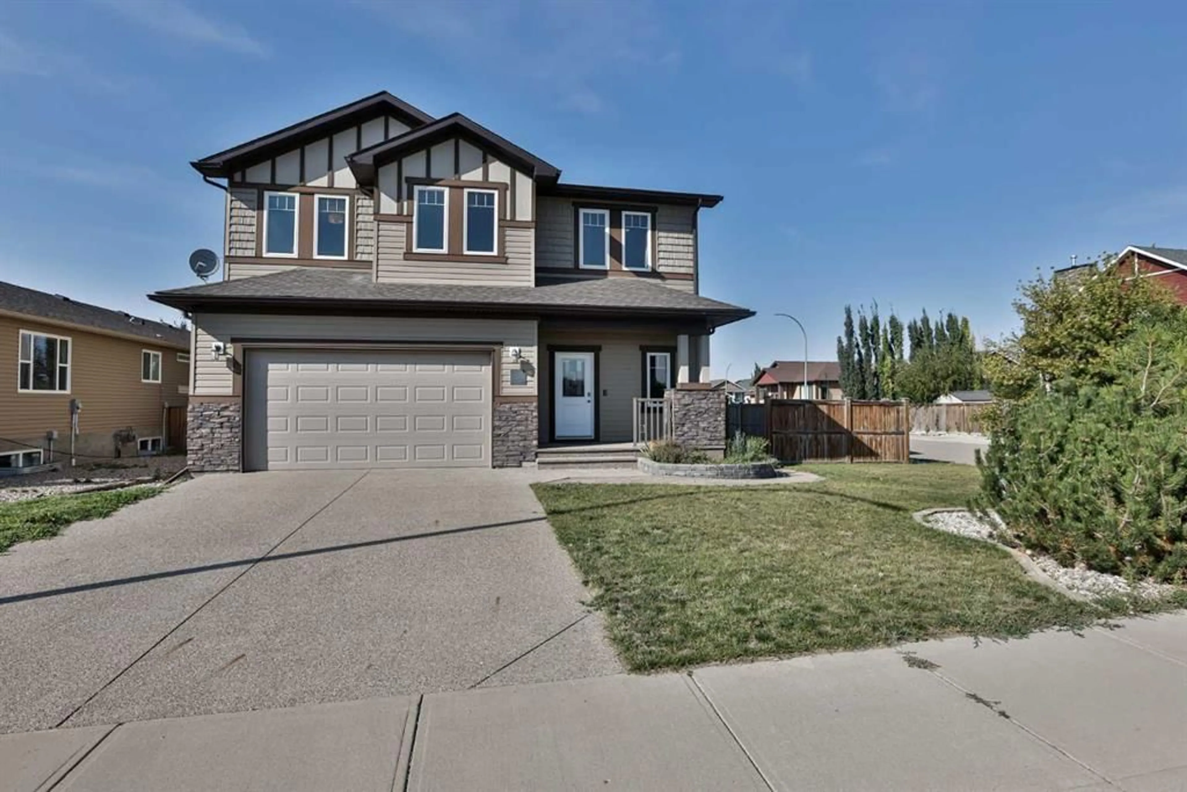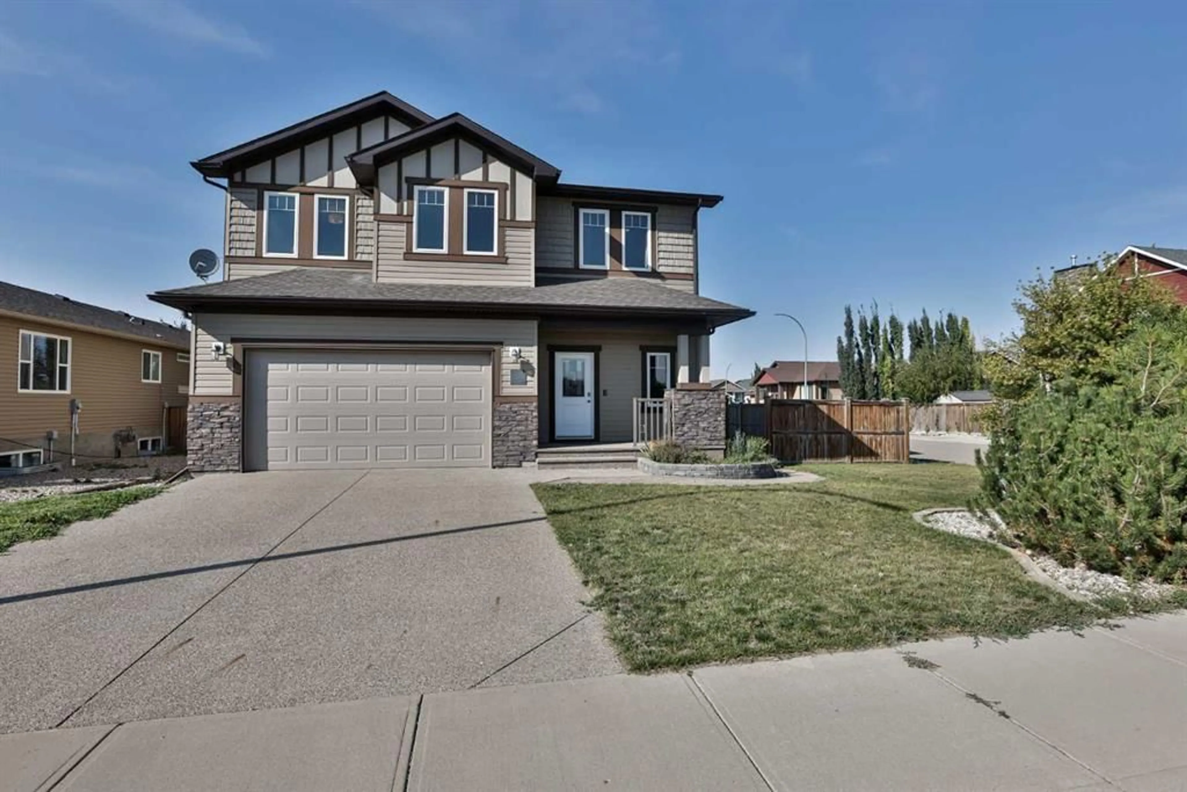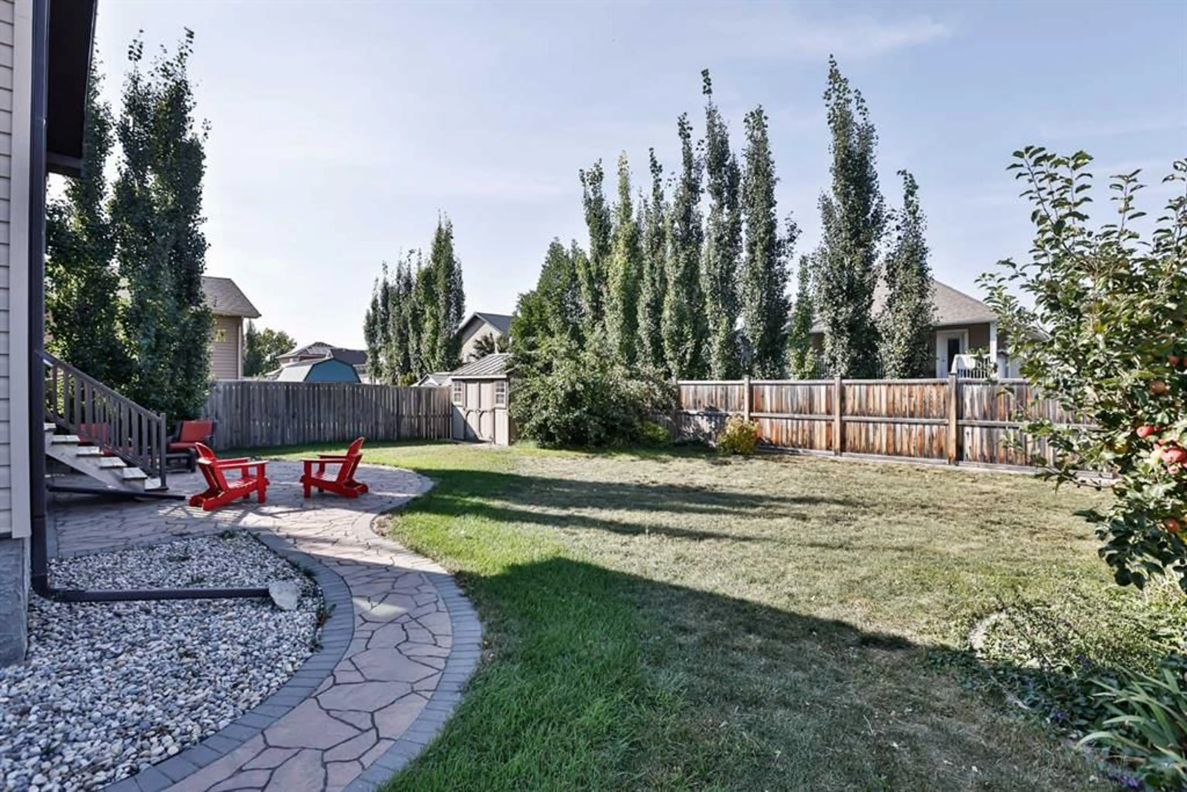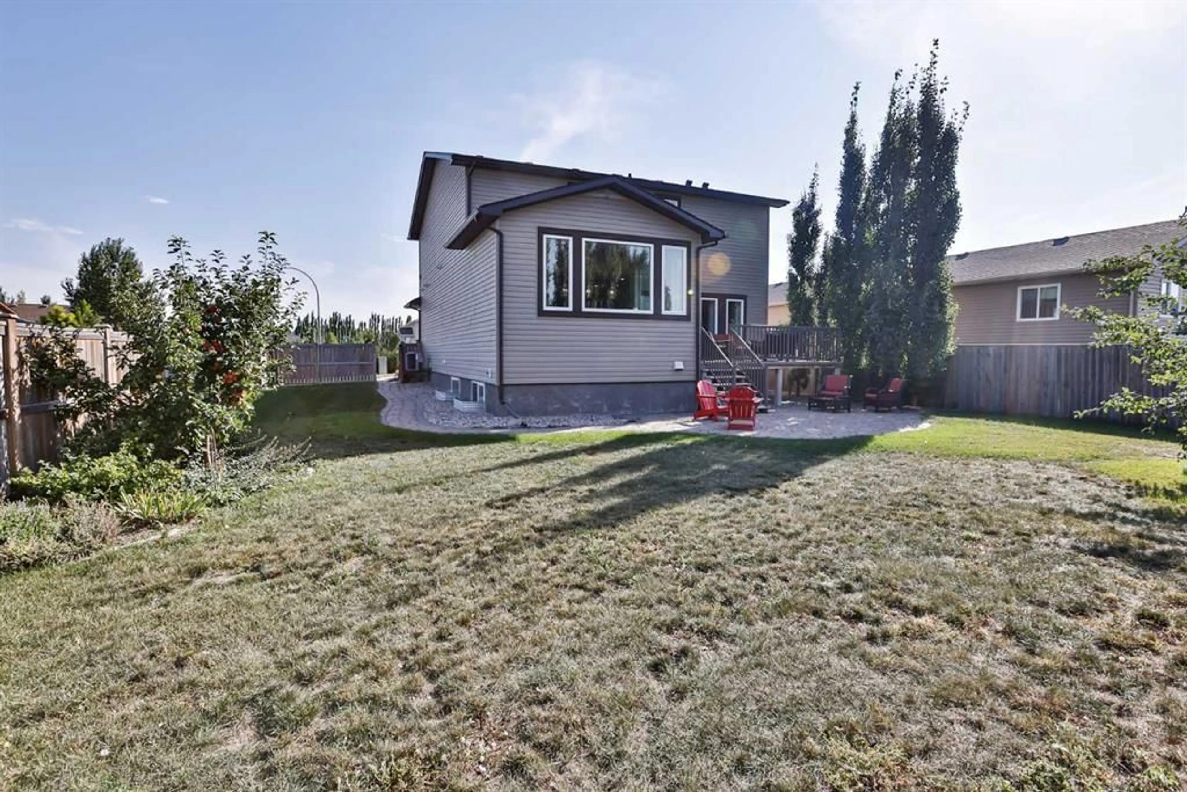333 10B St, Nobleford, Alberta T0L 1S0
Contact us about this property
Highlights
Estimated valueThis is the price Wahi expects this property to sell for.
The calculation is powered by our Instant Home Value Estimate, which uses current market and property price trends to estimate your home’s value with a 90% accuracy rate.Not available
Price/Sqft$262/sqft
Monthly cost
Open Calculator
Description
Mint Condition, Show-Stopping Two-Storey! This gorgeous 2,463 sq. ft. home is better than new — not a mark on the walls and loaded with high-end finishes throughout. From the moment you step inside the grand foyer (complete with massive walk-in closet and tucked-away half bath), you’ll know this one is special. The chef’s kitchen will wow you with soaring vaulted ceilings, countertop-to-ceiling windows on two sides, and wraparound granite countertops that seem to go on forever. A sleek downdraft gas cooktop, built-in fridge/freezer combo, microwave/oven, and pantry cabinetry make both cooking and entertaining a dream. The living room features a floor-to-ceiling tiled gas fireplace with a stylish MDF mantle, and oversized windows lead out to your deck covered with duradec and gas hookup. Step down to the interlocking brick patio, enjoy the huge backyard, and make use of the shed tucke ork station, and a large linen closet. The two front bedrooms are spacious, but the primary suite steals the show — spanning the entire back of the home! A walk-in closet the size of a bedroom connects to the laundry room, and the ensuite is pure luxury with a double-sink vanity, soaker tub, oversized dual-head shower, and private water closet with bidet. The fully finished basement adds even more living space with a huge family room, full bathroom, granite bar with two beverage fridges, and a guest bedroom. Everywhere you turn, there’s more granite, space, and style. Located in Nobleford, just 20 minutes from Lethbridge, this family-friendly community offers small-town charm, K-12 schooling, beautiful parks, and quick access to Keho Lake and golf. Peaceful living, big value, and close-by convenience — this home has it all. Call your favourite REALTOR ® today to book your showing — homes like this don’t come up often!
Property Details
Interior
Features
Basement Floor
Bedroom
16`0" x 11`1"4pc Bathroom
8`3" x 5`11"Other
8`5" x 10`9"Family Room
25`2" x 14`10"Exterior
Features
Parking
Garage spaces 2
Garage type -
Other parking spaces 2
Total parking spaces 4
Property History
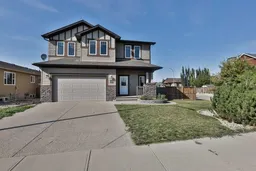 39
39
