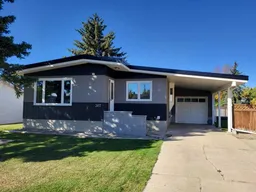**Attention First-Time Home Buyers: Your Ideal Starter Home Awaits!** Discover this charming property in Nobleford, perfect for those entering the housing market. This home features 4 bedrooms and 2 bathrooms, situated in a friendly community known for its strong family values. Nobleford offers a K-12 public school, churches, restaurants, a convenience store, and a splash park, all with the added benefit of low taxes. The home itself is well-maintained with solid construction. The exterior has recently been painted, enhancing its curb appeal. You'll appreciate the long driveway with a covered carport and a single-car garage. Step inside to find a welcoming, carpeted living room that sets the tone for comfort. The bright and airy kitchen features white cabinetry and ample countertop space, perfect for culinary adventures. The main floor includes the master bedroom and two additional bedrooms, totaling three bedrooms, along with a beautifully renovated 4-piece bathroom. The basement offers a spacious recreational area complete with a brick fireplace (currently non-functional, but featuring an insert). You'll also find an additional bedroom, bathroom, and a large laundry room with plenty of storage space. The basement boasts brand-new flooring throughout. Outside, the generous backyard provides plenty of room for children to play, while the standalone deck is ideal for entertaining guests. Enjoy the shade and beauty of mature trees in the yard, along with the convenience of underground sprinklers for easy maintenance. Recent updates include new PVC windows, the furnace and hot water tank, and roof are just 7 years old. Don’t miss this opportunity to own a lovely home in a vibrant community! Come and see for yourself!
Inclusions: Dishwasher,Refrigerator,Stove(s),Washer/Dryer,Window Coverings
 43
43


