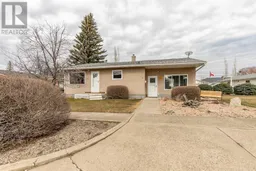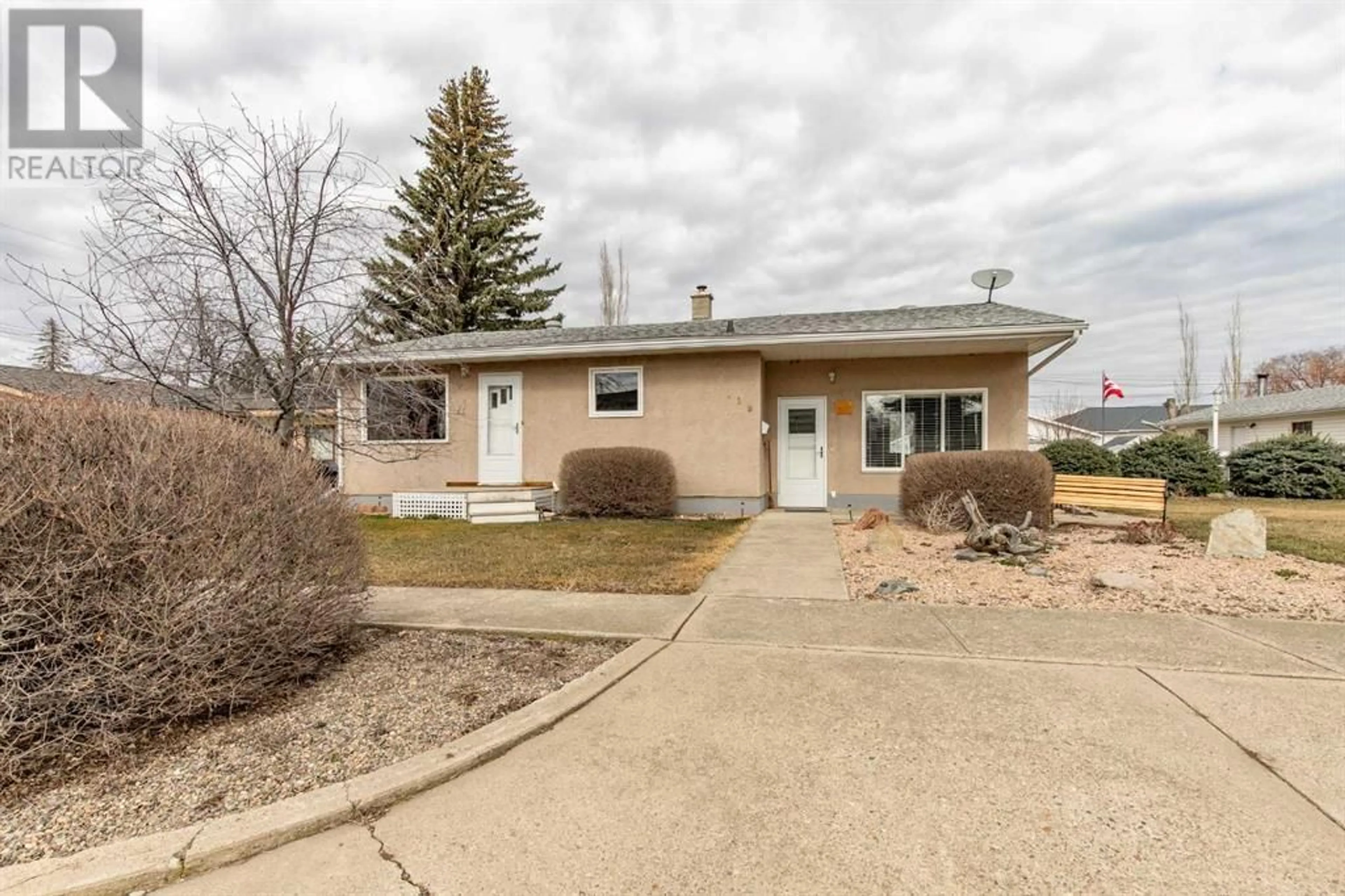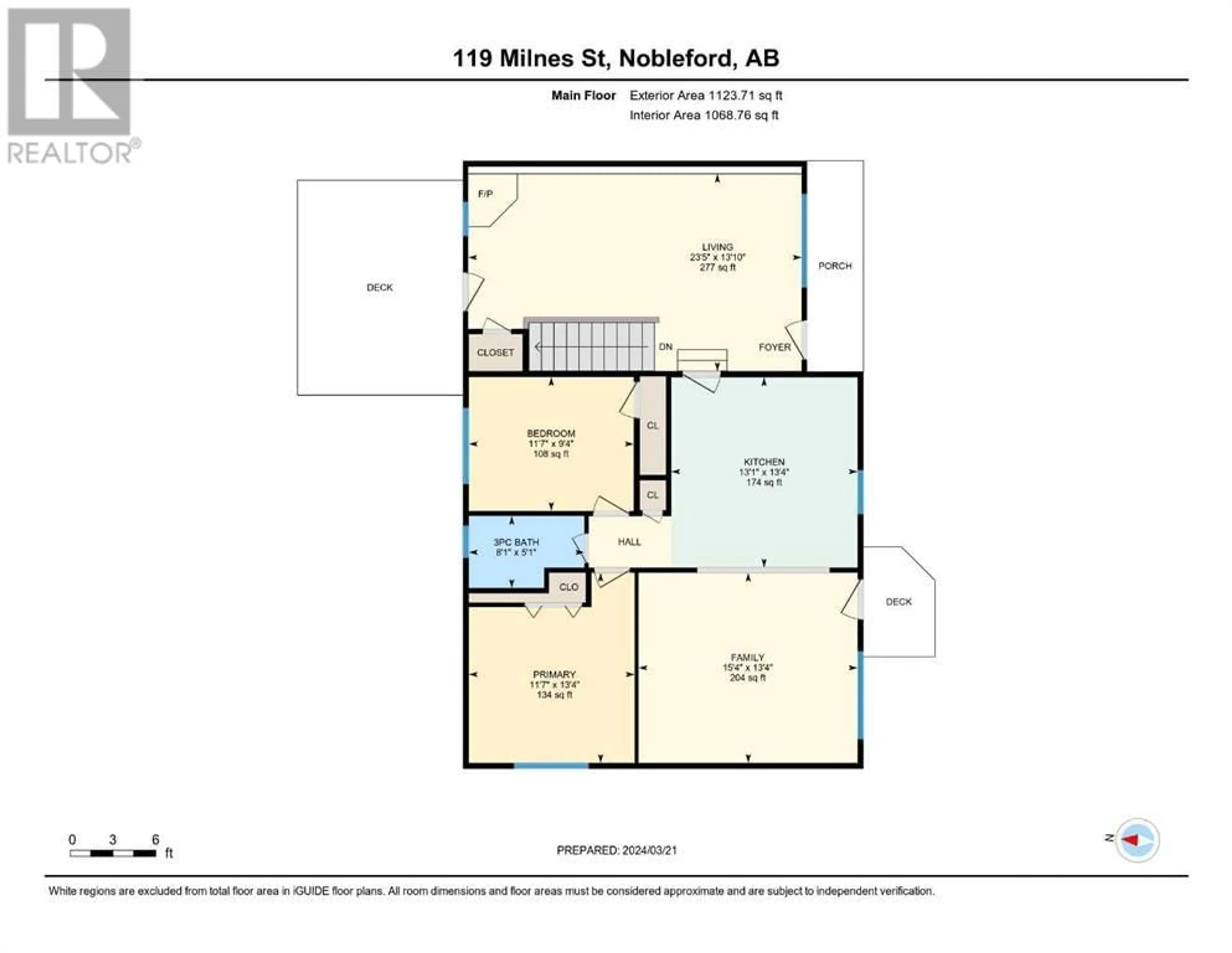119 Milnes Street, Nobleford, Alberta T0L1S0
Contact us about this property
Highlights
Estimated ValueThis is the price Wahi expects this property to sell for.
The calculation is powered by our Instant Home Value Estimate, which uses current market and property price trends to estimate your home’s value with a 90% accuracy rate.Not available
Price/Sqft$302/sqft
Days On Market61 days
Est. Mortgage$1,460/mth
Tax Amount ()-
Description
Excellent Nobleford property with a bungalow home, two garages, and second adjoining lot included in the sale for over 11,000 square feet of space to call your own! Over the landscaped yard and lovely front porch, you'll find an entryway and living room with real wood paneling, a wood-burning stove, and large windows to let in the sunshine. Further in, the U-shaped kitchen offers a convenient layout with plenty of cabinet space and room for dining furniture. The family room is calm and welcoming with built-in shelving along one wall and access to a small deck. Down the hallway, two bedrooms and a three-piece bath complete the main floor. Venture downstairs, and you'll find plenty of finished area to spread out and relax, with a laundry room, third bedroom, second three-piece bath, storage, and a comfortable den. Outside, there's endless space to explore and customize. Two detached garages make this property a dream come true for hobbyists, mechanics, and small business owners, while garden plots, shrubs, and plenty of wide open space offer opportunity for quality time spent outdoors in the warmer months. If a charming family home with two lots, two garages, and tons of curb appeal sounds like the place for you give your Realtor a call and book a showing today! (id:39198)
Property Details
Interior
Features
Lower level Floor
3pc Bathroom
9.08 ft x 6.17 ftDen
12.33 ft x 9.42 ftFurnace
12.25 ft x 16.00 ftLaundry room
6.50 ft x 9.00 ftProperty History
 50
50



