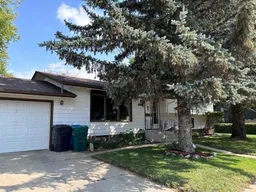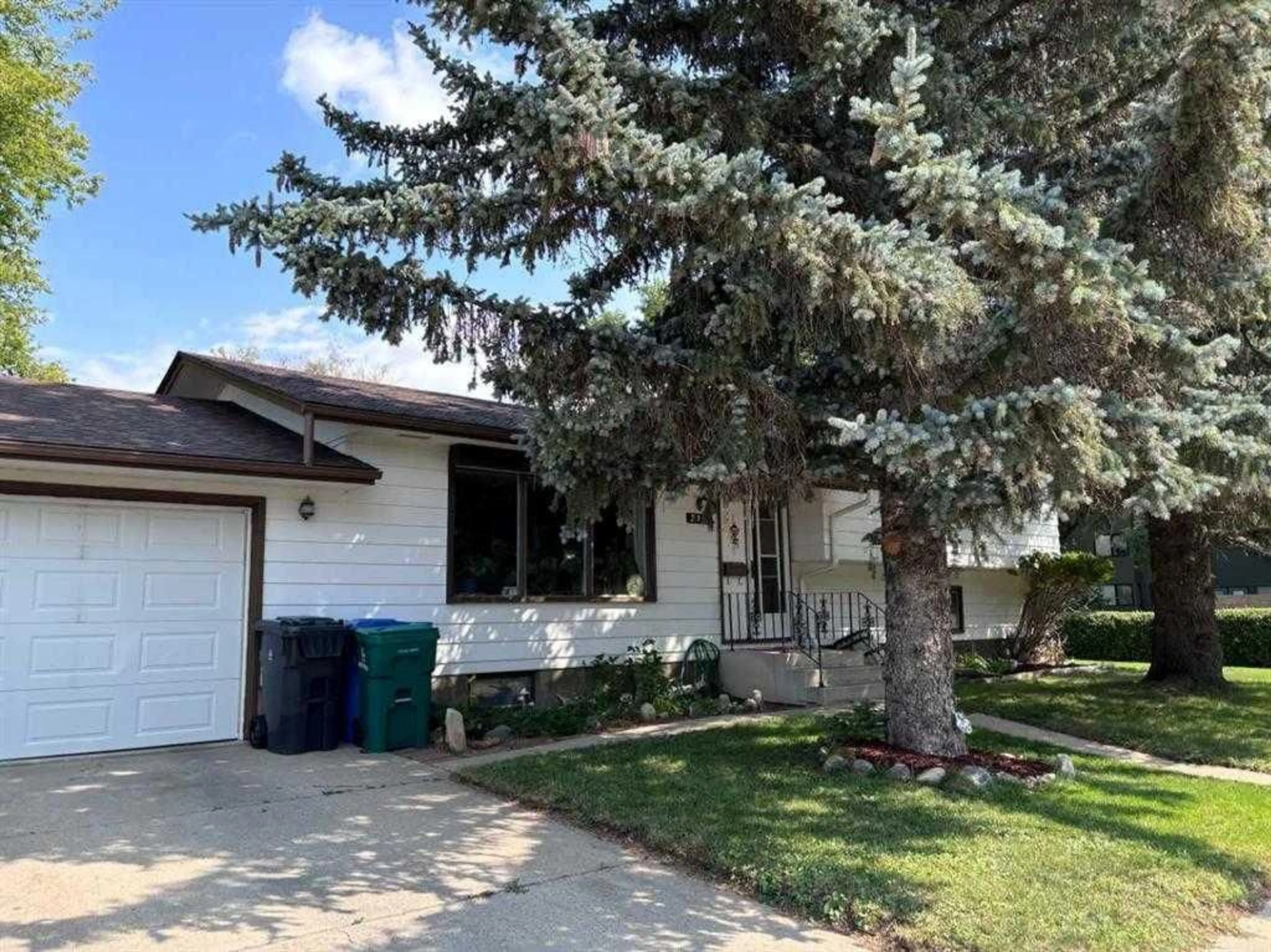Don't miss this fantastic opportunity! This 3-level split home has only had two owners and is nestled in a quiet, family-friendly neighborhood. With 3 bedrooms upstairs and a potential 4th bedroom in the basement (just needs a larger window), there’s plenty of room to grow. You'll find 3 full bathrooms, including a 3-piece ensuite off the primary bedroom.
The lower level features a spacious family room with versatile flex space, perfect for hobbies or a home office. The basement includes that potential 4th bedroom or additional flex space, plus a fully shelved storage room for all your needs. PEKA roll shutters are installed on several windows, providing added comfort and privacy.
The spacious backyard backs onto an alley, offering room to add a future 2-car garage while still preserving mature trees and a play area for kids. Conveniently located close to K-12 schools, playgrounds, shopping, and more, this home is ideal for your family's needs.
Inclusions: Central Air Conditioner,Dishwasher,Dryer,Refrigerator,Stove(s),Washer
 27
27



