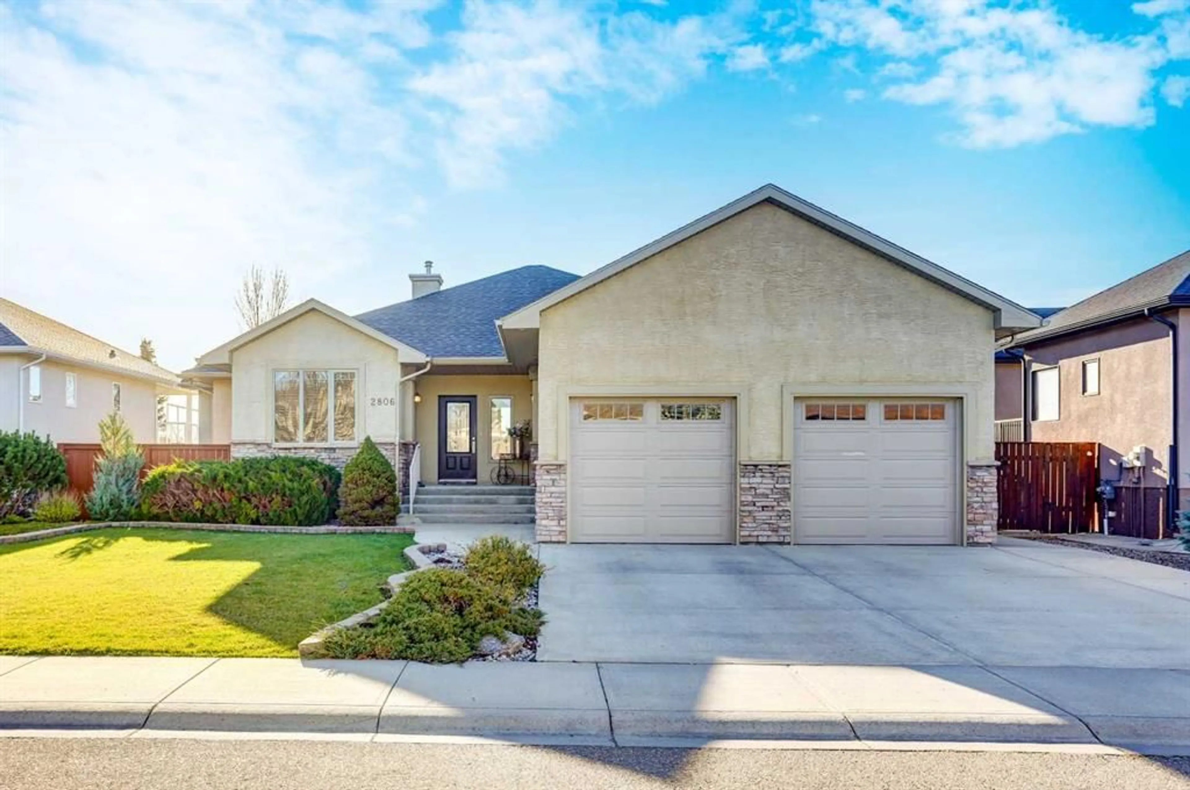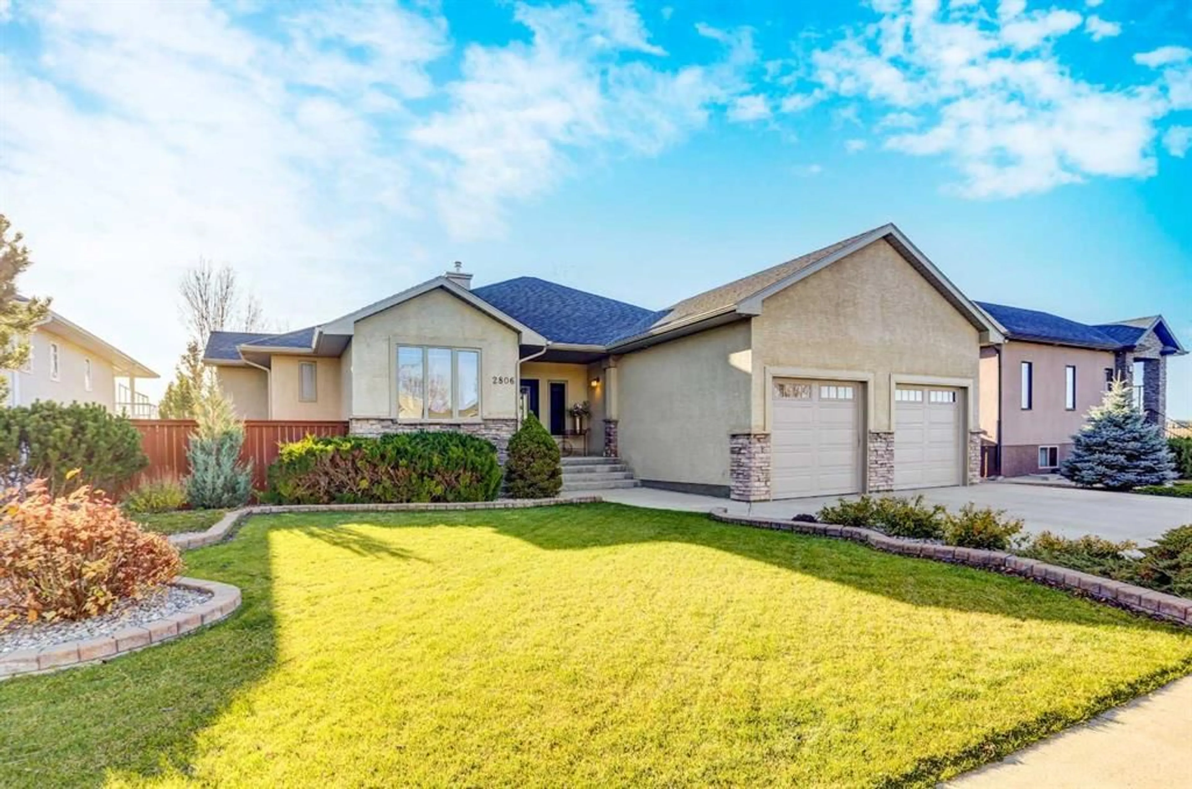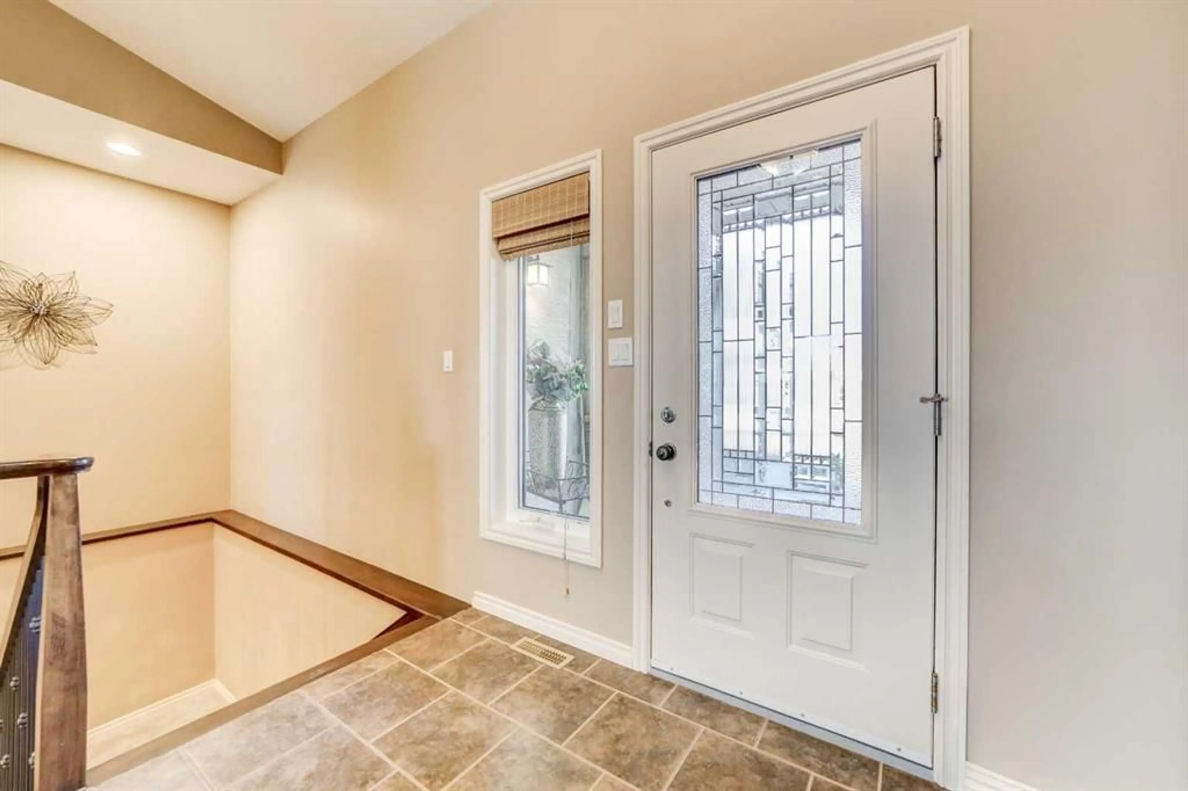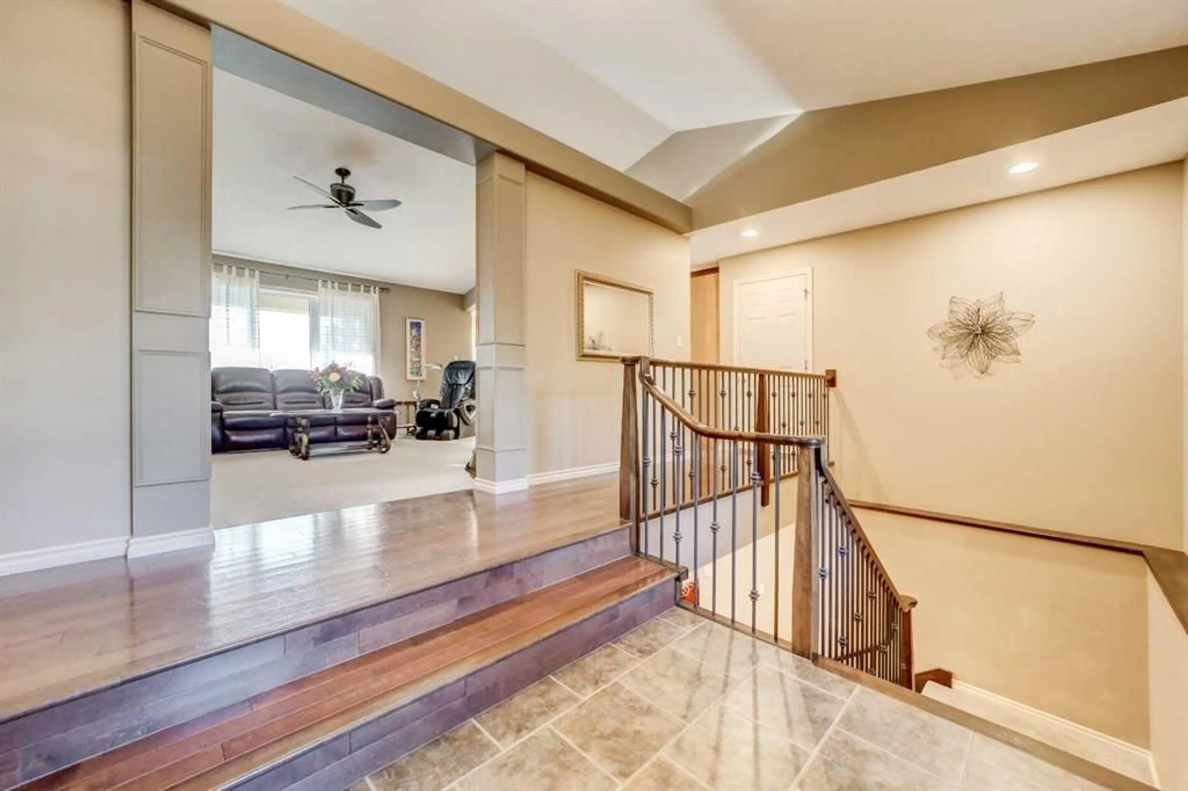2806 35 Ave, Lethbridge, Alberta T1K 7V3
Contact us about this property
Highlights
Estimated valueThis is the price Wahi expects this property to sell for.
The calculation is powered by our Instant Home Value Estimate, which uses current market and property price trends to estimate your home’s value with a 90% accuracy rate.Not available
Price/Sqft$465/sqft
Monthly cost
Open Calculator
Description
This sprawling bungalow enjoys a rare location in a quiet Cul de sac of quality homes, backing onto a pond and adjacent to the coulees, yet walking distance to shopping and restaurants. Custom designed and built by NR (Orlando), you’ll love the spacious front foyer, bright living spaces with the rear south exposure, and extra-large windows throughout. Beautiful kitchen features maple cabinets, quartz counters, and upgraded appliances, the living room is warmed with architectural detail and a cozy fireplace, and the dinette opens onto the large deck overlooking the rear yard and pond. A nice master suite with walk in closet and ensuite bath, 2nd bedroom or den, and 4-piece guest bath completes the main floor. Fully developed basement features huge family and games room, complete with pool table and gas fireplace, 2 more comfortable bedrooms, 3-piece bath, laundry/craft room, and lots of storage. The double attached garage is heated and includes an additional workshop area. Professionally fenced and landscaped, this is an exceptional, one of a kind home, sure to please the most discriminating buyer.
Property Details
Interior
Features
Main Floor
Foyer
19`0" x 12`0"Kitchen
14`10" x 14`0"Dining Room
14`0" x 8`8"4pc Bathroom
8`11" x 7`10"Exterior
Features
Parking
Garage spaces 2
Garage type -
Other parking spaces 2
Total parking spaces 4
Property History
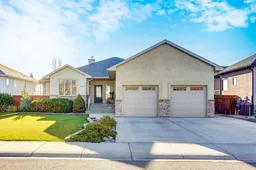 50
50
