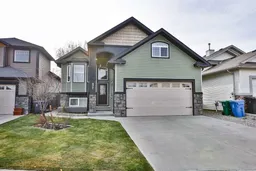This spacious bi-level with bonus room offers over 2,800 sq ft of flexible living space, featuring 5 bedrooms and 3 full bathrooms — ideal for families or anyone needing room to grow. The main level includes new vinyl plank flooring, a bright living room, dining nook, and a generous kitchen. The primary bedroom offers a 5-piece ensuite and walk-in closet, with a second bedroom and full bath nearby.
The upper bonus room provides true flex space — perfect as a kids’ zone, home office, or cozy lounge — alongside another large bedroom. The fully developed lower level adds a family room with a gas fireplace, two additional bedrooms, a full bathroom, and a spacious laundry/utility area with great storage.
The backyard offers room to relax or entertain, plus a partially covered deck for added outdoor comfort. Located in West Highlands, you're close to walking paths, parks, shopping, schools, and west-side amenities.
Be sure to explore the full photo gallery, floorplans, and virtual tour to get the best feel for everything this home offers.
Inclusions: Central Air Conditioner,Dishwasher,Garage Control(s),Microwave Hood Fan,Refrigerator,Stove(s),Washer/Dryer
 33
33


