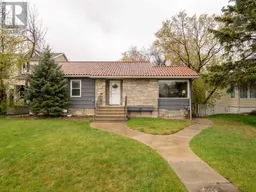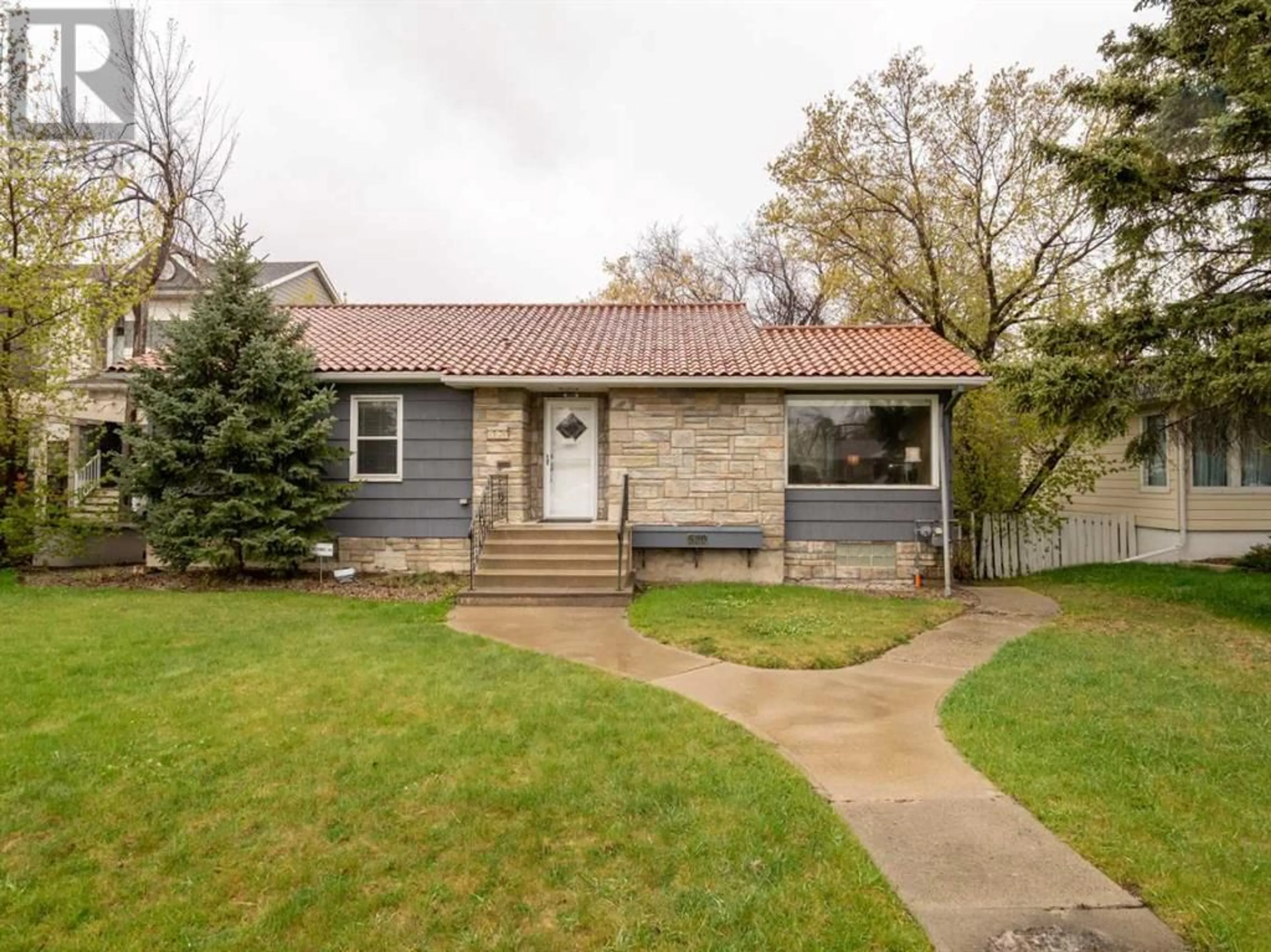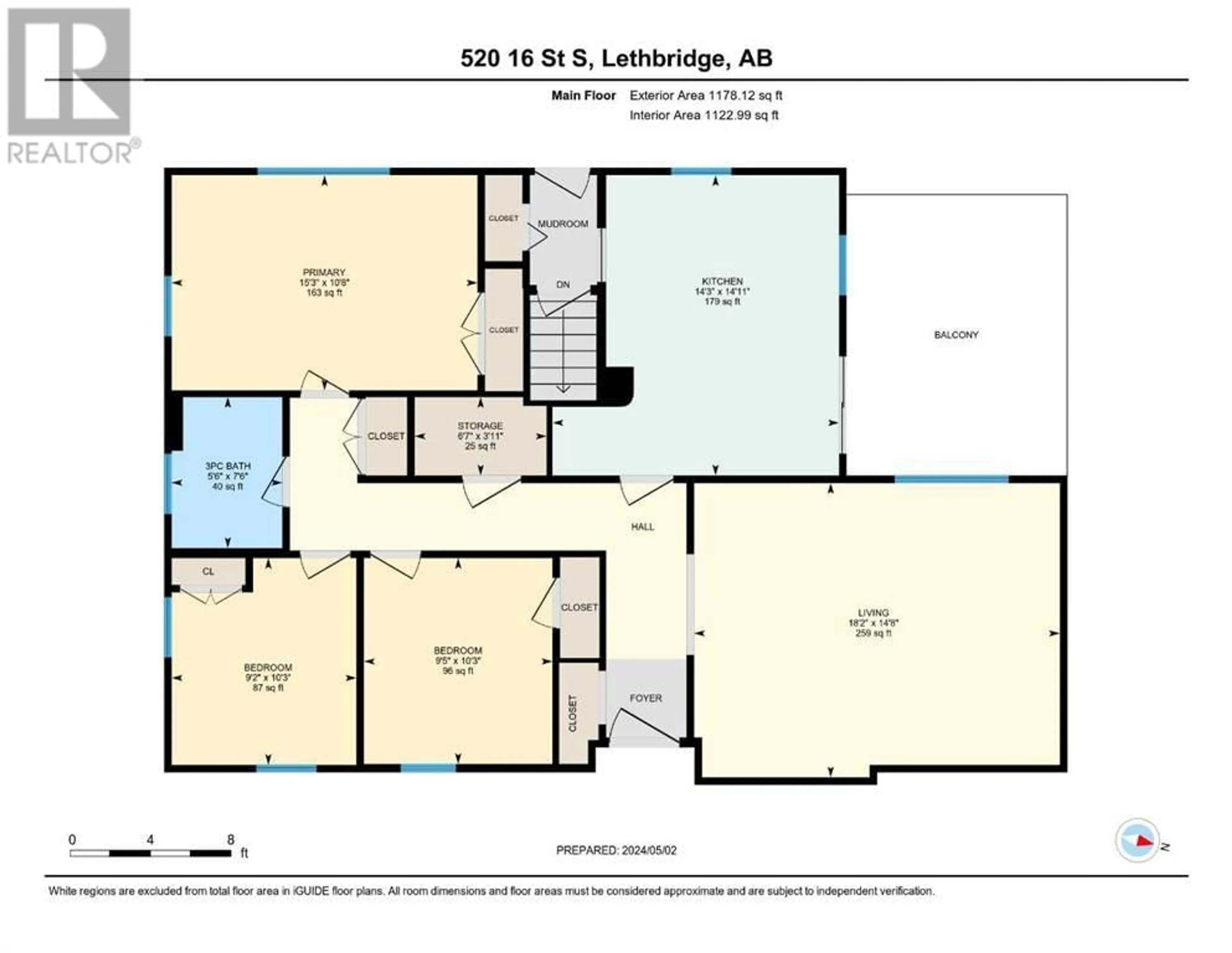520 16 Street S, Lethbridge, Alberta T1J3A9
Contact us about this property
Highlights
Estimated ValueThis is the price Wahi expects this property to sell for.
The calculation is powered by our Instant Home Value Estimate, which uses current market and property price trends to estimate your home’s value with a 90% accuracy rate.Not available
Price/Sqft$325/sqft
Days On Market17 days
Est. Mortgage$1,648/mth
Tax Amount ()-
Description
Great Location! Great House! Here's a charming raised bungalow with 1178 sqft, plus an additional finished basement with unlimited potential. This quaint sunny home offers 3 bedrooms, 2 bathrooms, large bright living room, a kitchen & dining area with all appliances included, plenty of storage, built-in China cabinet, a convenient built-in desk, plus a private covered deck off the dining area, perfect for entertaining. Downstairs features a vast open family room with a recreational/games room that could be utilized as a larger bedroom or workout area, plus the laundry utility room is equipped with more storage, sink & a workshop, perfect for that handy person in your life! The walk-up opens to the impressive treed backyard with a secluded covered patio area complete with underground sprinklers, additional RV/parking pad & heated detached double garage. This property is being sold "AS IS WHERE IS" however it has been maintained with updates; furnace, hot water tank, central air, clay tile roof. Take a tour & drive by this lovely neighbourhood, close proximity to all amenities, schools, parks & book your viewing with your favourite Realtor today! (id:39198)
Property Details
Interior
Features
Main level Floor
Storage
3.92 ft x 6.58 ft3pc Bathroom
7.50 ft x 5.50 ftBedroom
10.25 ft x 9.17 ftBedroom
10.25 ft x 9.42 ftExterior
Parking
Garage spaces 3
Garage type -
Other parking spaces 0
Total parking spaces 3
Property History
 47
47



