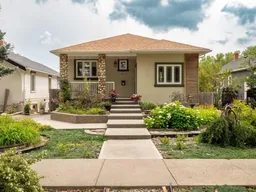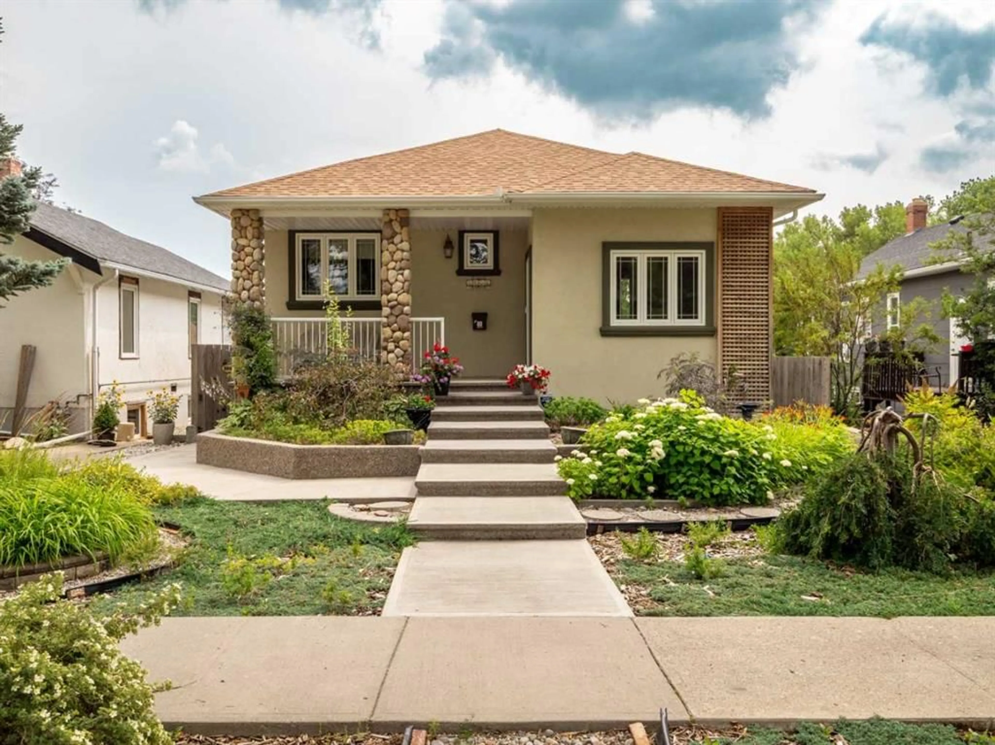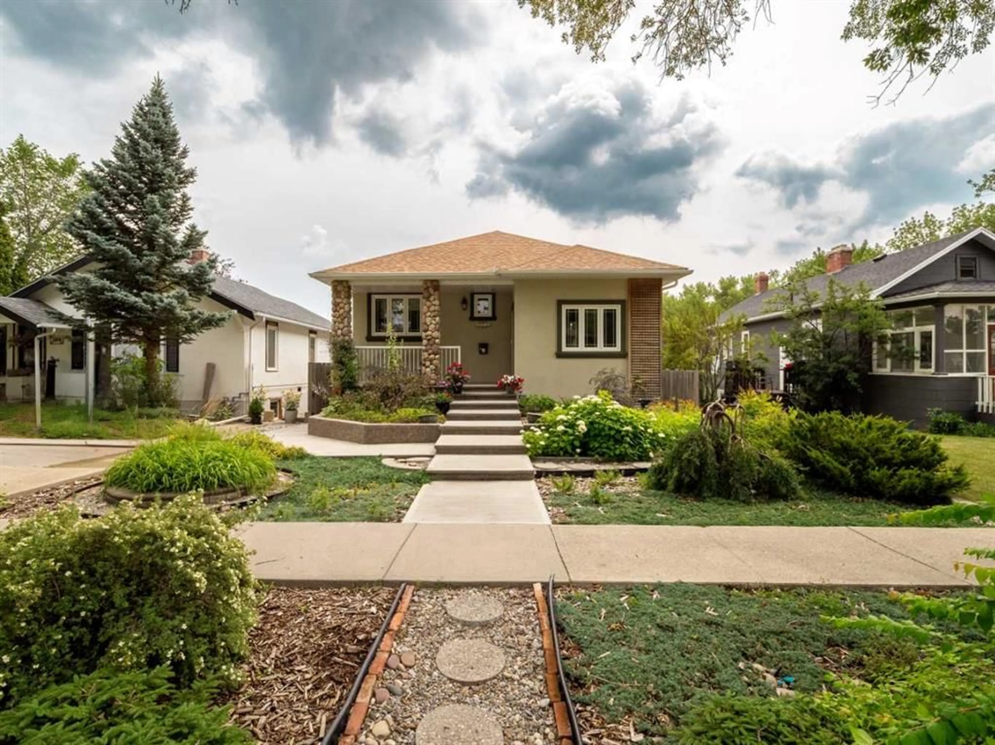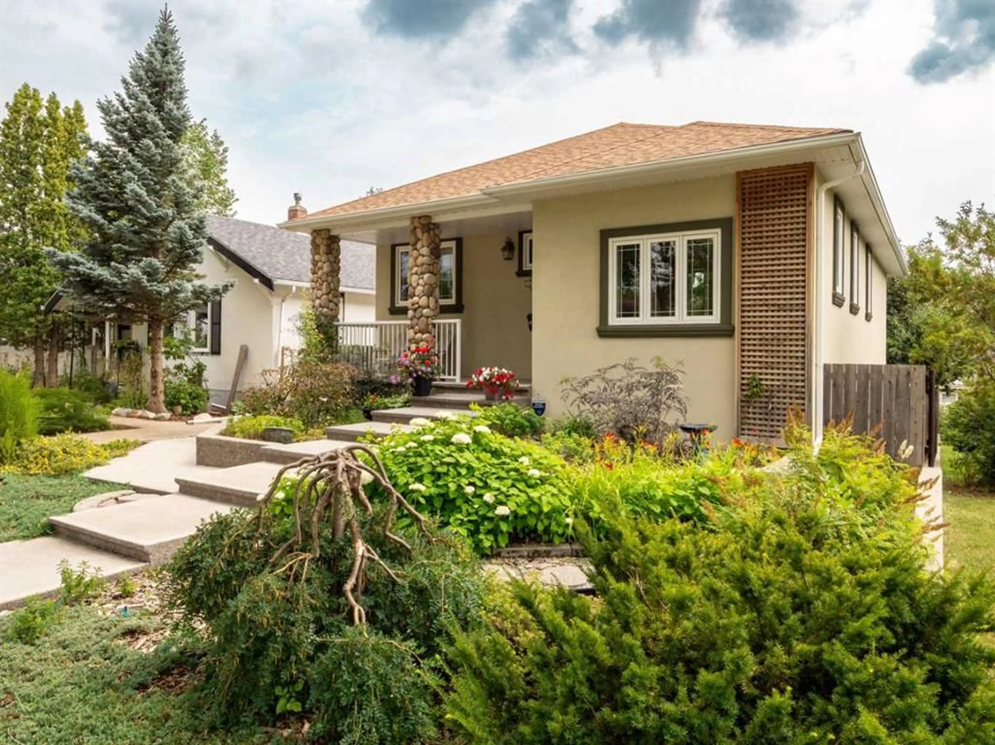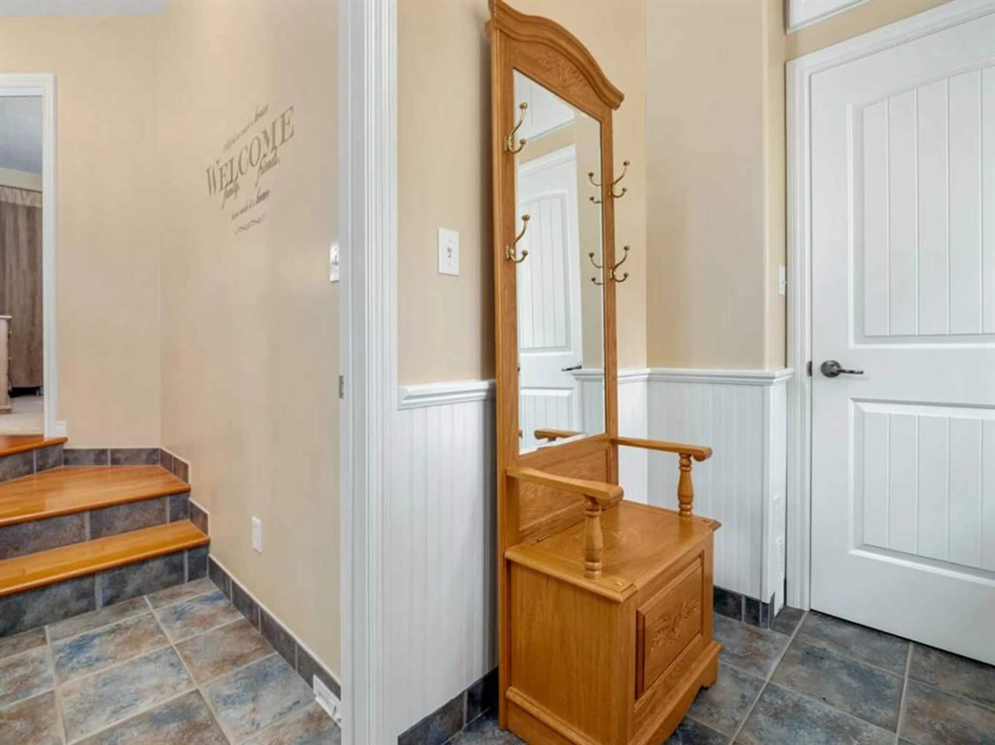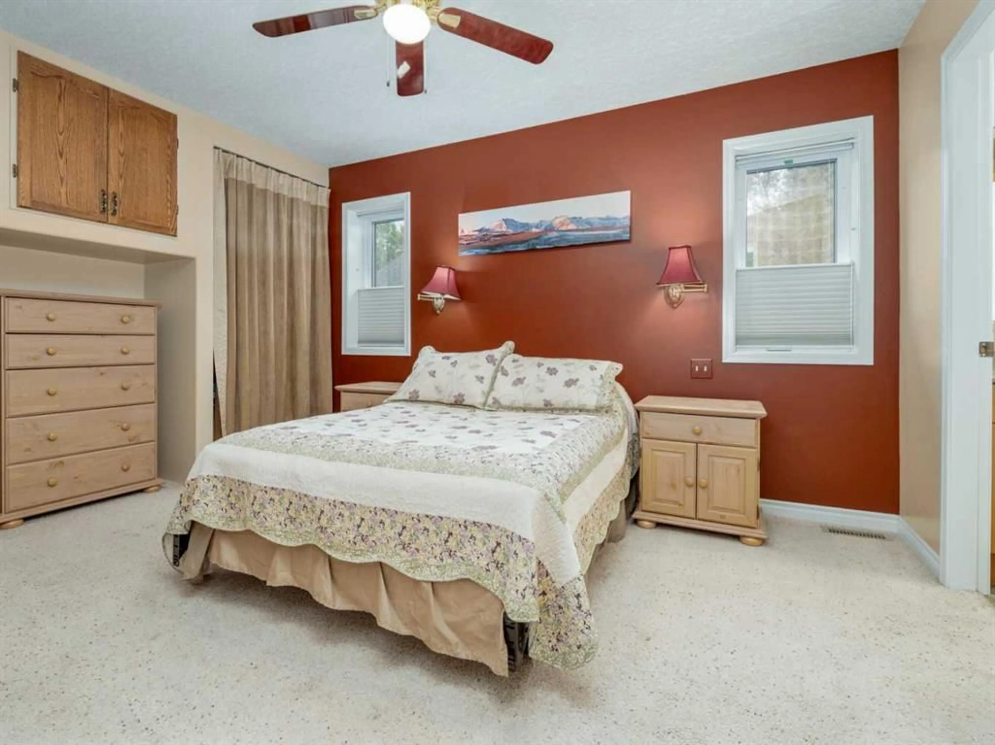2006 7 Ave, Lethbridge, Alberta T1J 1M6
Contact us about this property
Highlights
Estimated valueThis is the price Wahi expects this property to sell for.
The calculation is powered by our Instant Home Value Estimate, which uses current market and property price trends to estimate your home’s value with a 90% accuracy rate.Not available
Price/Sqft$540/sqft
Monthly cost
Open Calculator
Description
Rare opportunity to own a thoughtfully designed walkout bungalow on coveted 7 Avenue South nestled in one of Lethbridge’s most historic and desirable neighbourhoods. Just steps from Henderson Lake, Spitz Stadium, the outdoor pool, tennis courts, schools, the regional hospital, and more, this home offers the best of lifestyle and location. Inside, you’ll find four spacious bedrooms, two full bathrooms, and a convenient half bath. The open-concept kitchen features a raised eating bar—perfect for entertaining or casual dining. Built with energy efficiency in mind, this home boasts ICF construction to the roofline, passive solar design, brand new Navien Combi-Boiler (oct 2025) for downstairs heated flooring and household domestic hot water. The walkout basement includes a wet bar and opens to a custom-stamped concrete patio and low-maintenance backyard oasis with garden irrigation—ideal for relaxing or hosting. A double detached garage with 10' doors and an additional flex room provides plenty of space for a workshop, studio, or storage. Additional features include central A/C, central vac with attachments, and underground sprinklers. Located along a bike lane corridor, the street benefits from slower traffic—adding to the peaceful charm of this exceptional home.
Property Details
Interior
Features
Basement Floor
Laundry
10`9" x 13`10"Storage
3`5" x 14`2"Bedroom
11`8" x 19`1"Game Room
19`8" x 25`9"Exterior
Features
Parking
Garage spaces 2
Garage type -
Other parking spaces 0
Total parking spaces 2
Property History
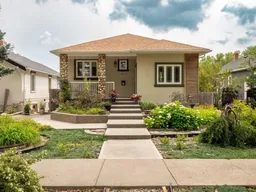 39
39