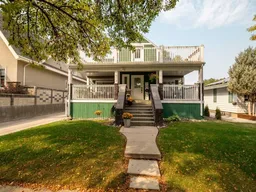Nestled in a picturesque neighborhood, this stunning 1.5 storey character home offers the perfect blend of modern updates and timeless charm. Located just minutes from the hospital and close to Gyro Park, this home sits on a beautiful tree-lined street, offering a serene and welcoming atmosphere. Step inside to discover a meticulously renovated interior featuring character ceilings, stunning hardwood flooring, and elegant wainscoting. The open-concept layout is perfect for entertaining, boasting a spacious dining area with vaulted ceilings and skylights. The gourmet kitchen is a chef’s dream, featuring granite countertops, a large island, updated cabinetry, and two pantries. The main floor also includes a luxurious primary bedroom with a five-piece ensuite, featuring a soaker tub and a curved wall for added elegance. Upstairs, you’ll find a cozy sitting area, two additional bedrooms, and a three-piece bathroom. The beautifully finished basement offers a comfortable family room with pot lights, a gym area, and a four-piece bath with a jetted tub. Additional features include new electrical, high-efficiency furnace, hot water on demand, and underground sprinklers. Outside, enjoy a spacious rear deck perfect for outdoor living, mature landscaping, and a charming covered front porch. The property also features a detached garage with Hardy Board siding and a long driveway. This home truly offers a blend of comfort, style, and convenience. Don’t miss the opportunity to make it yours!
Inclusions: Other
 50
50


