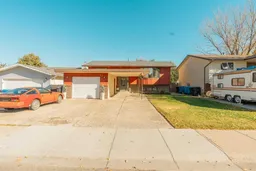The weather outside might be changing and the colder weather is coming but this new listing is sizzling hot! You have to check out the stars of the show with its beautiful new kitchen and the huge rear deck overlooking the lovely backyard. This home is located on a quiet street perfect for families, and offers lots of off street parking with its single attached garage and covered carport and a driveway that can accommodate 3 additional vehicles. The garage door is brand new and was just installed last week. As you walk up to the main front entry you will notice this stunning new front entry door, and upon entry you will see the beautiful new flooring and light fixtures. But the real star of the show is the stunning new kitchen. Beautiful new cabinetry, top end appliances and sleek quartz countertops will make you want to eat in, all the time. This bright and cheery home with it's well laid out floor plan is sure to please. There is also room in the basement to easily add a 4th bedroom, while still allowing for a large family room. Large basement windows allow lots of light to enter. This home comes with all the major appliances most are brand new, central Air, window coverings, newer furnace and new hot water tank and even the piano if someone wants it. All you need to do is move in and start enjoying! Make sure to put this one on your must see list!
Inclusions: Central Air Conditioner,Dishwasher,Dryer,Garage Control(s),Induction Cooktop,Microwave Hood Fan,Refrigerator,Washer,Window Coverings
 49
49


